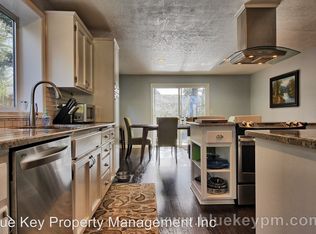Sold
$540,000
16804 SW Canby Ct, Beaverton, OR 97007
3beds
1,544sqft
Residential, Single Family Residence
Built in 1982
10,018.8 Square Feet Lot
$530,700 Zestimate®
$350/sqft
$2,703 Estimated rent
Home value
$530,700
$504,000 - $563,000
$2,703/mo
Zestimate® history
Loading...
Owner options
Explore your selling options
What's special
Best Backyard in Beaverton For The Money! This is a Must See Single-Level Ranch on a Quiet Cul-de-sac Within Blocks of Cooper Mountain Elementary. Dream Big & Get Ready For an Amazing Summer Enjoying This Fabulous Outdoor Living Area. The Sun Drenched South Facing Yard is Fully Fenced & Offers Tremendous Space For Gardening, Pets & Play With Ultimate Privacy. The Covered Patio Feels Like An Extension Of The Family Room For Year Round Use. The Built-In Firepit & Lighting Create a Comforting Evening Ambience. The Interior Layout Offers Open Living Space With Laminate Wood Floors & Tile Entry For Easy Maintenance. The Kitchen Opens to The Expanded Dining Area & Family Room & There's Ample Counter Space With An Island & Eating Bar. The Spacious Living Room Overlooks The Backyard & Features a Wood Burning Fireplace. Step Out To The Expanded Patio Directly From The Primary Suite with Walk-In Closet To Enjoy the Morning Sun. There's Extra Charm In Each Bedrooms With a Window Seat & Attached Wall Tables. Vinyl Windows, Roof, Gutters, Exterior Paint & Fence Have All Been Done Within The last 11 Years, Along With Extensive Landscaping That Includes Hardscapes, French Drain & Zen Garden By The Patio. Stainless Steel Refrigerator & Washer/Dryer Are Included, Making It Perfect For First Time Home Buyers & Down Sizers!
Zillow last checked: 8 hours ago
Listing updated: June 27, 2025 at 05:05am
Listed by:
Carey Hughes 503-516-7919,
Keller Williams Realty Professionals,
Terence McClelland 503-708-6457,
Keller Williams Realty Professionals
Bought with:
Lisa Fain, 200701288
Ascend Realty & Property Management
Source: RMLS (OR),MLS#: 435393086
Facts & features
Interior
Bedrooms & bathrooms
- Bedrooms: 3
- Bathrooms: 2
- Full bathrooms: 2
- Main level bathrooms: 2
Primary bedroom
- Features: Suite, Walkin Closet
- Level: Main
- Area: 192
- Dimensions: 16 x 12
Bedroom 2
- Features: Closet Organizer
- Level: Main
- Area: 120
- Dimensions: 12 x 10
Bedroom 3
- Features: Closet Organizer
- Level: Main
- Area: 140
- Dimensions: 14 x 10
Dining room
- Features: Laminate Flooring
- Level: Main
- Area: 208
- Dimensions: 16 x 13
Family room
- Features: Sliding Doors, Laminate Flooring
- Level: Main
- Area: 150
- Dimensions: 15 x 10
Kitchen
- Features: Dishwasher, Island, Free Standing Range, Free Standing Refrigerator
- Level: Main
- Area: 171
- Width: 9
Living room
- Features: Fireplace, Laminate Flooring
- Level: Main
- Area: 221
- Dimensions: 17 x 13
Heating
- Forced Air, Heat Pump, Fireplace(s)
Cooling
- Central Air, Heat Pump
Appliances
- Included: Dishwasher, Disposal, Free-Standing Range, Free-Standing Refrigerator, Stainless Steel Appliance(s), Washer/Dryer, Electric Water Heater
Features
- High Speed Internet, Closet Organizer, Kitchen Island, Suite, Walk-In Closet(s), Tile
- Flooring: Laminate, Tile, Wall to Wall Carpet
- Doors: Sliding Doors
- Windows: Double Pane Windows, Vinyl Frames
- Basement: Crawl Space
- Number of fireplaces: 1
- Fireplace features: Wood Burning
Interior area
- Total structure area: 1,544
- Total interior livable area: 1,544 sqft
Property
Parking
- Total spaces: 2
- Parking features: Driveway, On Street, Garage Door Opener, Attached
- Attached garage spaces: 2
- Has uncovered spaces: Yes
Accessibility
- Accessibility features: Garage On Main, Ground Level, Main Floor Bedroom Bath, Natural Lighting, One Level, Utility Room On Main, Walkin Shower, Accessibility
Features
- Levels: One
- Stories: 1
- Patio & porch: Covered Patio, Patio
- Exterior features: Fire Pit, Yard
- Fencing: Fenced
- Has view: Yes
- View description: Trees/Woods
Lot
- Size: 10,018 sqft
- Dimensions: 128 x 56 x 100 x 142
- Features: Cul-De-Sac, Gentle Sloping, Level, SqFt 10000 to 14999
Details
- Parcel number: R1236503
Construction
Type & style
- Home type: SingleFamily
- Architectural style: Ranch
- Property subtype: Residential, Single Family Residence
Materials
- Cement Siding, Wood Siding
- Foundation: Concrete Perimeter
- Roof: Composition
Condition
- Resale
- New construction: No
- Year built: 1982
Utilities & green energy
- Sewer: Public Sewer
- Water: Public
- Utilities for property: Cable Connected
Community & neighborhood
Location
- Region: Beaverton
Other
Other facts
- Listing terms: Cash,Conventional,FHA,VA Loan
- Road surface type: Paved
Price history
| Date | Event | Price |
|---|---|---|
| 6/27/2025 | Sold | $540,000+2.9%$350/sqft |
Source: | ||
| 5/27/2025 | Pending sale | $525,000$340/sqft |
Source: | ||
| 5/20/2025 | Listed for sale | $525,000+136.5%$340/sqft |
Source: | ||
| 3/24/2021 | Listing removed | -- |
Source: Owner | ||
| 1/30/2014 | Sold | $222,000+1.1%$144/sqft |
Source: Public Record | ||
Public tax history
| Year | Property taxes | Tax assessment |
|---|---|---|
| 2024 | $5,676 +5.9% | $261,210 +3% |
| 2023 | $5,360 +4.5% | $253,610 +3% |
| 2022 | $5,130 +3.6% | $246,230 |
Find assessor info on the county website
Neighborhood: West Beaverton
Nearby schools
GreatSchools rating
- 7/10Cooper Mountain Elementary SchoolGrades: K-5Distance: 0.3 mi
- 2/10Mountain View Middle SchoolGrades: 6-8Distance: 0.8 mi
- 8/10Mountainside High SchoolGrades: 9-12Distance: 2.8 mi
Schools provided by the listing agent
- Elementary: Cooper Mountain
- Middle: Mountain View
- High: Mountainside
Source: RMLS (OR). This data may not be complete. We recommend contacting the local school district to confirm school assignments for this home.
Get a cash offer in 3 minutes
Find out how much your home could sell for in as little as 3 minutes with a no-obligation cash offer.
Estimated market value
$530,700
Get a cash offer in 3 minutes
Find out how much your home could sell for in as little as 3 minutes with a no-obligation cash offer.
Estimated market value
$530,700
