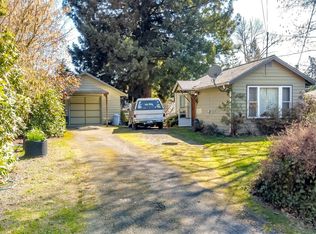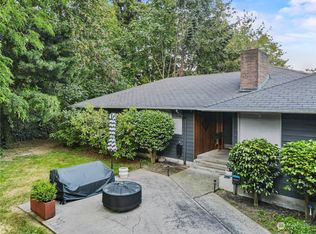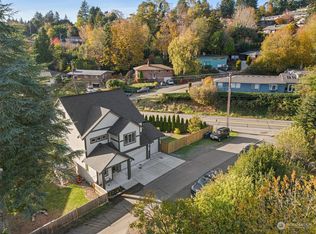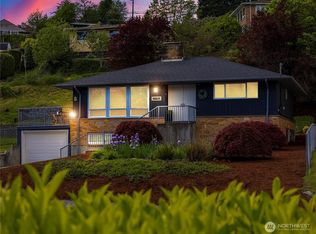Sold
Listed by:
Curtis P Kiepprien,
Coldwell Banker Danforth
Bought with: Windermere Real Estate Co.
$1,700,000
16806 8th Avenue SW, Normandy Park, WA 98166
5beds
3,338sqft
Single Family Residence
Built in 1965
0.5 Acres Lot
$1,684,100 Zestimate®
$509/sqft
$5,624 Estimated rent
Home value
$1,684,100
$1.55M - $1.82M
$5,624/mo
Zestimate® history
Loading...
Owner options
Explore your selling options
What's special
Iconic Mid-Century treehouse designed by acclaimed NW architect Ralph Anderson offers an extraordinary fusion of form, light, & nature. True to Anderson’s style, featuring vertical lines, south facing windows & appears to float above the forest canopy. Signature basalt FP anchors the living space, clad ceilings & beams creates timeless, organic warmth. Natural light in every corner w/expansive floor to ceiling glass, blurring the lines in & out. A serene Zen garden, sets the tone for the tranquil elegance found within. The striking foyer bathed in light & framed by garden views, offers a daily moment of awe. Curated gardens bloom year round, w/ sun soaked veggie beds adds sustainability to this peaceful living work of art. NP cove rights!
Zillow last checked: 8 hours ago
Listing updated: June 20, 2025 at 04:04am
Offers reviewed: May 12
Listed by:
Curtis P Kiepprien,
Coldwell Banker Danforth
Bought with:
Jane Johnson, 10865
Windermere Real Estate Co.
Source: NWMLS,MLS#: 2371357
Facts & features
Interior
Bedrooms & bathrooms
- Bedrooms: 5
- Bathrooms: 3
- Full bathrooms: 1
- 3/4 bathrooms: 2
- Main level bathrooms: 2
- Main level bedrooms: 2
Primary bedroom
- Level: Main
Bedroom
- Level: Lower
Bedroom
- Level: Lower
Bedroom
- Level: Lower
Bedroom
- Level: Main
Bathroom full
- Level: Main
Bathroom three quarter
- Level: Main
Bathroom three quarter
- Level: Lower
Den office
- Level: Lower
Dining room
- Level: Main
Entry hall
- Level: Main
Family room
- Level: Lower
Kitchen without eating space
- Level: Main
Living room
- Level: Main
Utility room
- Level: Lower
Heating
- Fireplace, Forced Air, Radiant, Electric, Natural Gas
Cooling
- Central Air, Forced Air
Appliances
- Included: Dishwasher(s), Disposal, Double Oven, Dryer(s), Microwave(s), Refrigerator(s), Stove(s)/Range(s), Washer(s), Garbage Disposal
Features
- Bath Off Primary, Dining Room, High Tech Cabling
- Flooring: Ceramic Tile, Hardwood, Carpet
- Windows: Skylight(s)
- Basement: Finished
- Number of fireplaces: 3
- Fireplace features: Gas, Lower Level: 1, Main Level: 2, Fireplace
Interior area
- Total structure area: 3,338
- Total interior livable area: 3,338 sqft
Property
Parking
- Total spaces: 2
- Parking features: Driveway, Attached Garage, RV Parking
- Attached garage spaces: 2
Features
- Levels: One
- Stories: 1
- Entry location: Main
- Patio & porch: Bath Off Primary, Ceramic Tile, Dining Room, Fireplace, High Tech Cabling, Security System, Skylight(s)
- Has spa: Yes
- Has view: Yes
- View description: Territorial
Lot
- Size: 0.50 Acres
- Features: Dead End Street, Paved, Cable TV, Deck, Electric Car Charging, Gas Available, Gated Entry, High Speed Internet, Hot Tub/Spa, Irrigation, Patio, RV Parking, Sprinkler System
- Topography: Level,Partial Slope
- Residential vegetation: Garden Space
Details
- Parcel number: 3023049313
- Special conditions: Standard
Construction
Type & style
- Home type: SingleFamily
- Architectural style: See Remarks
- Property subtype: Single Family Residence
Materials
- Wood Siding
- Foundation: Poured Concrete
- Roof: Composition
Condition
- Year built: 1965
Utilities & green energy
- Electric: Company: PSE
- Sewer: Sewer Connected, Company: SW Suburban
- Water: Public, Company: Water District #49
Community & neighborhood
Security
- Security features: Security System
Community
- Community features: Clubhouse, Park, Playground, Trail(s)
Location
- Region: Seattle
- Subdivision: Normandy Park
Other
Other facts
- Listing terms: Cash Out,Conventional
- Cumulative days on market: 4 days
Price history
| Date | Event | Price |
|---|---|---|
| 5/20/2025 | Sold | $1,700,000+13.3%$509/sqft |
Source: | ||
| 5/10/2025 | Pending sale | $1,500,000$449/sqft |
Source: | ||
| 5/7/2025 | Listed for sale | $1,500,000+85.9%$449/sqft |
Source: | ||
| 7/26/2019 | Sold | $807,000+7.6%$242/sqft |
Source: NWMLS #1478100 | ||
| 6/22/2019 | Pending sale | $750,000$225/sqft |
Source: Faira.com, LLC #1478100 | ||
Public tax history
| Year | Property taxes | Tax assessment |
|---|---|---|
| 2024 | $14,457 +3% | $1,195,000 +7.4% |
| 2023 | $14,042 +13.4% | $1,113,000 +7.3% |
| 2022 | $12,378 +8.3% | $1,037,000 +18.2% |
Find assessor info on the county website
Neighborhood: 98166
Nearby schools
GreatSchools rating
- 6/10Marvista Elementary SchoolGrades: PK-5Distance: 1.9 mi
- 3/10Sylvester Middle SchoolGrades: 6-8Distance: 0.5 mi
- 5/10Mount Rainier High SchoolGrades: 9-12Distance: 4 mi

Get pre-qualified for a loan
At Zillow Home Loans, we can pre-qualify you in as little as 5 minutes with no impact to your credit score.An equal housing lender. NMLS #10287.
Sell for more on Zillow
Get a free Zillow Showcase℠ listing and you could sell for .
$1,684,100
2% more+ $33,682
With Zillow Showcase(estimated)
$1,717,782


