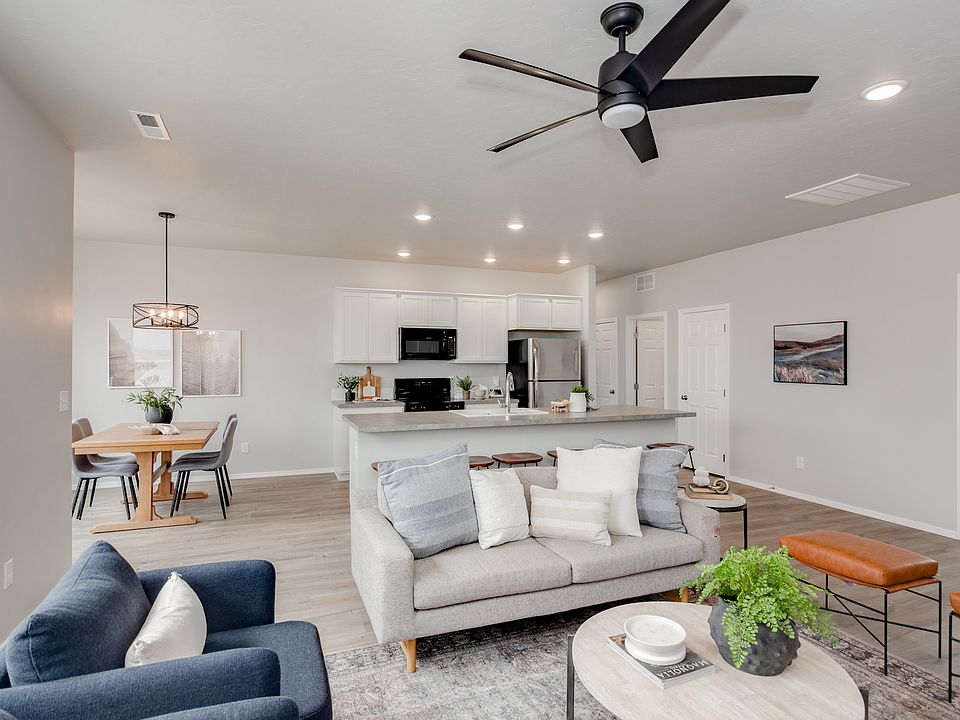Fall in Love with Low Rates! Promotional rate as low as 2.99%. Ask a Sales Specialist for details! This new home located in beautiful Caldwell, Idaho has all the comforts you need & more! Prepare yourself for modern splendor in the Milano 3250. Breeze through the 2-story vaulted entryway to discover the grandeur that awaits inside. Experience pure delight as you encounter the modern kitchen area, dining room, and spacious living room, complete with a cozy gas burning fireplace. The kitchen boasts upgraded finishes, including stainless steel appliances, a gas range, and stylish solid surface countertops. A main level bedroom and adjacent full bath offer a perfect guest suite or an office space. Double doors lead you into the primary suite, where the larger than life primary suite and oversized en suite bathroom guarantee a luxurious oasis of relaxation. The primary suite features a walk-in shower & separate soaker tub! Photos are of the actual home!
Active
Special offer
$544,990
16806 Carlin Ave, Caldwell, ID 83607
4beds
3baths
3,250sqft
Single Family Residence
Built in 2025
7,840.8 Square Feet Lot
$544,800 Zestimate®
$168/sqft
$42/mo HOA
What's special
Cozy gas burning fireplaceDining roomWalk-in showerUpgraded finishesStylish solid surface countertopsStainless steel appliancesMain level bedroom
- 68 days |
- 78 |
- 8 |
Zillow last checked: 7 hours ago
Listing updated: September 18, 2025 at 12:46pm
Listed by:
Jody Goedhart 208-314-2824,
CBH Sales & Marketing Inc,
Teschia Tucakovic 208-314-2863,
CBH Sales & Marketing Inc
Source: IMLS,MLS#: 98956245
Travel times
Schedule tour
Facts & features
Interior
Bedrooms & bathrooms
- Bedrooms: 4
- Bathrooms: 3
- Main level bathrooms: 1
- Main level bedrooms: 1
Primary bedroom
- Level: Upper
- Area: 323
- Dimensions: 19 x 17
Bedroom 2
- Level: Upper
- Area: 143
- Dimensions: 11 x 13
Bedroom 3
- Level: Upper
- Area: 130
- Dimensions: 13 x 10
Bedroom 4
- Level: Main
- Area: 121
- Dimensions: 11 x 11
Dining room
- Level: Main
- Area: 156
- Dimensions: 12 x 13
Family room
- Level: Main
- Area: 221
- Dimensions: 13 x 17
Kitchen
- Level: Main
- Area: 195
- Dimensions: 15 x 13
Living room
- Level: Main
- Area: 324
- Dimensions: 18 x 18
Heating
- Forced Air, Natural Gas
Cooling
- Central Air
Appliances
- Included: Gas Water Heater, Dishwasher, Disposal, Microwave, Oven/Range Freestanding, Gas Range
Features
- Bath-Master, Den/Office, Rec/Bonus, Double Vanity, Walk-In Closet(s), Breakfast Bar, Pantry, Kitchen Island, Solid Surface Counters, Number of Baths Main Level: 1, Number of Baths Upper Level: 2, Bonus Room Size: 13x18, Bonus Room Level: Upper
- Flooring: Carpet, Engineered Vinyl Plank
- Has basement: No
- Number of fireplaces: 1
- Fireplace features: One, Gas, Insert
Interior area
- Total structure area: 3,250
- Total interior livable area: 3,250 sqft
- Finished area above ground: 3,250
- Finished area below ground: 0
Video & virtual tour
Property
Parking
- Total spaces: 3
- Parking features: Attached
- Attached garage spaces: 3
Features
- Levels: Two
- Fencing: Partial
Lot
- Size: 7,840.8 Square Feet
- Dimensions: 105 x 76
- Features: Standard Lot 6000-9999 SF, Irrigation Available, Sidewalks, Auto Sprinkler System, Partial Sprinkler System, Pressurized Irrigation Sprinkler System
Details
- Parcel number: 32729135 0
Construction
Type & style
- Home type: SingleFamily
- Property subtype: Single Family Residence
Materials
- Concrete, HardiPlank Type
- Roof: Composition
Condition
- New Construction
- New construction: Yes
- Year built: 2025
Details
- Builder name: CBH Homes
Utilities & green energy
- Water: Public
- Utilities for property: Sewer Connected
Community & HOA
Community
- Subdivision: Chestnut Heights
HOA
- Has HOA: Yes
- HOA fee: $500 annually
Location
- Region: Caldwell
Financial & listing details
- Price per square foot: $168/sqft
- Date on market: 7/29/2025
- Listing terms: Cash,Conventional,FHA,VA Loan
- Ownership: Fee Simple
About the community
For a limited time, get an interest rate as low as 2.99% and save on monthly payments. Act now for a low rate!*
Welcome to Chestnut Heights - Your Perfect New Home in Caldwell, Idaho
Introducing Chestnut Heights, a serene CBH Homes community in the Treasure Valley. Featuring move-in ready homes, it blends natural beauty with modern convenience. Enjoy nearby parks, top-rated schools, and easy access to shopping and dining. Chestnut Heights offers the perfect mix of tranquility and accessibility-an ideal place to call home.
Find Your Dream Home in Chestnut Heights
Discover energy-efficient, move-in ready homes at Chestnut Heights. Thoughtfully designed for modern living, our diverse floor plans offer open-concept layouts, contemporary finishes, and exceptional craftsmanship to suit every lifestyle.
Book Your Self-Guided Tour Today!
Why Choose CBH Homes?
CBH Homes is Idaho's Number One Builder - with over 33 years of experience, and proudly serving over 28,000 happy homeowners! Our commitment to exceptional customer service and high-quality construction ensures that every buyer has a seamless homebuying experience.
Learn More About Chestnut Heights
Ready to make Chestnut Heights your home? Contact us for more information, or to schedule a tour today! Browse all available new homes in Caldwell, Idaho.
Fall in Love with a 2.99% Rate-happening NOW with CBH Homes.
For a limited time, get an interest rate as low as 2.99% and save on monthly payments. It's easier than you think to fall in love with a new home and a low rate. Act now for a low rate!*Source: CBH Homes

