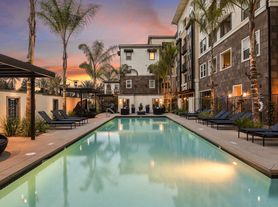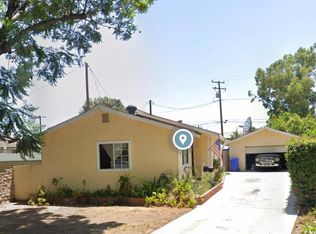This charming home features laminate flooring throughout and a spacious ground-floor living area with large windows that fill the space with natural light. The dining area opens to a large private patio, perfect for outdoor entertaining, while the main level also offers a convenient guest bath and storage closet.
The upgraded kitchen comes equipped with a stove, dishwasher, oven, and microwave, providing both style and functionality. Upstairs, a central hallway connects two generously sized bedrooms to the upgraded main bathroom.
Additional amenities include 2 private one-car garages, on-site laundry, and included trash service. Cerritos Villas is a peaceful, well-maintained residential community with tree-lined streets, manicured landscaping, and access to an association pool and lounge area.
This inviting home combines comfort, convenience, and community living in one of Cerritos' most sought-after neighborhoods.
To qualify:
Credit score must be no less than 670.
Monthly gross income to qualify must be 2.5 times the rent
We do not accept past evictions, judgments, or collections from a management company or landlord
Renter's Insurance is required. Proof of coverage must be provided upon the signing of your lease.
Tenant that has an animal shall obtain a policy that provides coverage for the animal.
Guarantors must have a FICO credit score of 725 or higher. Scores below 725 will not qualify
Please be aware of rental scams:
We caution all applicants to be diligent in researching the legitimacy of any potential rental listing. All deposits, rents, and rental agreementsare only executed at Ernst & Haas Management Co; located at 4120 Atlantic Ave; Long Beach, CA 90807. If you are asked to fill out a third-party application or asked to pay cash or money order via these Apps (E.g. Western Union, Money-Gram or Prepaid Visa card) stop! Theseare signs of rental listing scams used to defraud applicants.
Ernst and Haas Management Co.
DRE License #01251870
All information is deemed accurate but not guaranteed. Appliances are provided as a courtesy and are not mandatory to the lease. Terms are subject to change without notice.
2 Single Car Garages
Blinds
Community Pool
Apartment for rent
$2,895/mo
16806 Sierra Vista Way, Cerritos, CA 90703
2beds
904sqft
Price may not include required fees and charges.
Apartment
Available now
No pets
Central air
Shared laundry
-- Parking
-- Heating
What's special
Private patioTree-lined streetsLarge windowsUpgraded main bathroomNatural lightManicured landscapingGenerously sized bedrooms
- 1 day
- on Zillow |
- -- |
- -- |
Travel times
Renting now? Get $1,000 closer to owning
Unlock a $400 renter bonus, plus up to a $600 savings match when you open a Foyer+ account.
Offers by Foyer; terms for both apply. Details on landing page.
Facts & features
Interior
Bedrooms & bathrooms
- Bedrooms: 2
- Bathrooms: 2
- Full bathrooms: 1
- 1/2 bathrooms: 1
Cooling
- Central Air
Appliances
- Included: Dishwasher, Microwave, Range Oven
- Laundry: Shared
Features
- Range/Oven
Interior area
- Total interior livable area: 904 sqft
Property
Parking
- Details: Contact manager
Features
- Patio & porch: Patio
- Exterior features: Garbage included in rent, Month to month lease, No cats, Range/Oven
Details
- Parcel number: 7012007022
Construction
Type & style
- Home type: Apartment
- Property subtype: Apartment
Utilities & green energy
- Utilities for property: Garbage
Building
Management
- Pets allowed: No
Community & HOA
Location
- Region: Cerritos
Financial & listing details
- Lease term: Contact For Details
Price history
| Date | Event | Price |
|---|---|---|
| 10/3/2025 | Listed for rent | $2,895$3/sqft |
Source: Zillow Rentals | ||
| 7/14/2025 | Sold | $557,000$616/sqft |
Source: | ||
| 7/7/2025 | Pending sale | $557,000$616/sqft |
Source: | ||
| 6/27/2025 | Contingent | $557,000$616/sqft |
Source: | ||
| 6/20/2025 | Listed for sale | $557,000+29.5%$616/sqft |
Source: | ||

