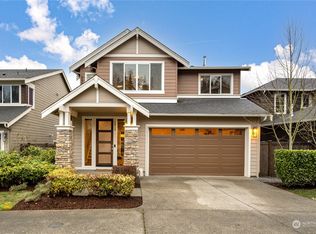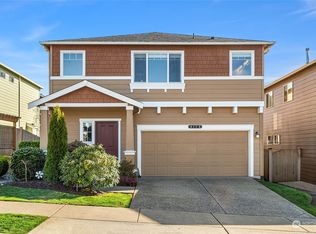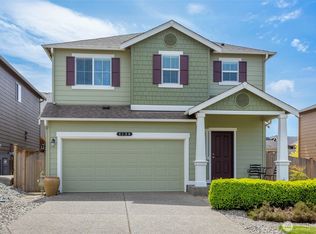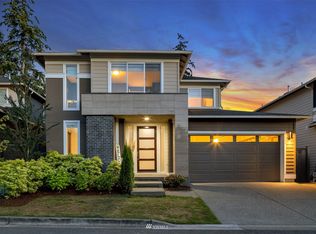Sold
Listed by:
John Piela,
Designed Realty
Bought with: Kelly Right RE of Seattle LLC
$1,450,000
16808 42nd Dr SE, Bothell, WA 98012
4beds
2,803sqft
Single Family Residence
Built in 2013
10,018.8 Square Feet Lot
$1,453,500 Zestimate®
$517/sqft
$4,422 Estimated rent
Home value
$1,453,500
$1.35M - $1.56M
$4,422/mo
Zestimate® history
Loading...
Owner options
Explore your selling options
What's special
Come experience this impressive MainVue-built home in beautiful Parkhaven. Set on a rare double-sized lot, this home offers a spacious updated patio and covered deck with outdoor fireplace—perfect for entertaining. Inside, you'll find a thoughtfully designed layout, packed with builder upgrades and a brand-new furnace, newer appliances, new luxury flooring, and A/C. With 4 bedrooms, a dedicated office, and a bonus room, there's room for everyone! Located just a few minutes walk to Tambark Creek Park, in a friendly neighborhood, this home truly has it all. Don't miss this opportunity—homes like this don't last long!
Zillow last checked: 8 hours ago
Listing updated: October 16, 2025 at 04:04am
Offers reviewed: Aug 12
Listed by:
John Piela,
Designed Realty
Bought with:
Astha Sharma, 22009436
Kelly Right RE of Seattle LLC
Nilesh Bothra, 121747
Kelly Right RE of Seattle LLC
Source: NWMLS,MLS#: 2418752
Facts & features
Interior
Bedrooms & bathrooms
- Bedrooms: 4
- Bathrooms: 3
- Full bathrooms: 2
- 3/4 bathrooms: 1
- Main level bathrooms: 1
Bathroom three quarter
- Level: Main
Den office
- Level: Main
Kitchen with eating space
- Level: Main
Living room
- Level: Main
Heating
- Fireplace, 90%+ High Efficiency, Electric, Natural Gas
Cooling
- Central Air
Appliances
- Included: Dishwasher(s), Disposal, Double Oven, Dryer(s), Microwave(s), Refrigerator(s), Stove(s)/Range(s), Washer(s), Garbage Disposal
Features
- Walk-In Pantry
- Flooring: Vinyl Plank
- Number of fireplaces: 1
- Fireplace features: Gas, Main Level: 1, Fireplace
Interior area
- Total structure area: 2,803
- Total interior livable area: 2,803 sqft
Property
Parking
- Total spaces: 2
- Parking features: Driveway, Attached Garage
- Attached garage spaces: 2
Features
- Levels: Two
- Stories: 2
- Patio & porch: Fireplace, Walk-In Pantry
- Has view: Yes
- View description: Territorial
Lot
- Size: 10,018 sqft
- Dimensions: 10,019
- Features: Cul-De-Sac, Paved, Cable TV, Deck, Fenced-Fully, High Speed Internet, Patio
- Topography: Level
Details
- Parcel number: 01129100001200
- Special conditions: Standard
Construction
Type & style
- Home type: SingleFamily
- Architectural style: Contemporary
- Property subtype: Single Family Residence
Materials
- Cement Planked, Wood Siding, Cement Plank
- Roof: Composition
Condition
- Very Good
- Year built: 2013
- Major remodel year: 2013
Details
- Builder name: MainVue
Utilities & green energy
- Sewer: Sewer Connected
- Water: Community
Community & neighborhood
Community
- Community features: CCRs, Park, Playground, Trail(s)
Location
- Region: Bothell
- Subdivision: Bothell
HOA & financial
HOA
- HOA fee: $200 quarterly
Other
Other facts
- Listing terms: Cash Out,Conventional,FHA,VA Loan
- Cumulative days on market: 7 days
Price history
| Date | Event | Price |
|---|---|---|
| 9/15/2025 | Sold | $1,450,000-3%$517/sqft |
Source: | ||
| 8/15/2025 | Pending sale | $1,495,000$533/sqft |
Source: | ||
| 8/8/2025 | Listed for sale | $1,495,000+171.8%$533/sqft |
Source: | ||
| 10/3/2015 | Listing removed | $549,950$196/sqft |
Source: John L Scott Real Estate #631300 | ||
| 10/1/2015 | Listed for sale | $549,950+5.6%$196/sqft |
Source: John L Scott Real Estate #631300 | ||
Public tax history
| Year | Property taxes | Tax assessment |
|---|---|---|
| 2024 | $10,506 +4.3% | $1,112,900 +3.8% |
| 2023 | $10,075 -2.7% | $1,072,500 -11.3% |
| 2022 | $10,356 +29.2% | $1,209,300 +49.5% |
Find assessor info on the county website
Neighborhood: 98012
Nearby schools
GreatSchools rating
- 10/10Tambark Creek Elementary SchoolGrades: PK-5Distance: 0.7 mi
- 8/10Gateway Middle SchoolGrades: 6-8Distance: 1.1 mi
- 9/10Henry M. Jackson High SchoolGrades: 9-12Distance: 2.5 mi
Schools provided by the listing agent
- Elementary: Forest View Elem
- Middle: Gateway Mid
- High: Henry M. Jackson Hig
Source: NWMLS. This data may not be complete. We recommend contacting the local school district to confirm school assignments for this home.

Get pre-qualified for a loan
At Zillow Home Loans, we can pre-qualify you in as little as 5 minutes with no impact to your credit score.An equal housing lender. NMLS #10287.
Sell for more on Zillow
Get a free Zillow Showcase℠ listing and you could sell for .
$1,453,500
2% more+ $29,070
With Zillow Showcase(estimated)
$1,482,570


