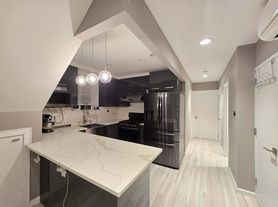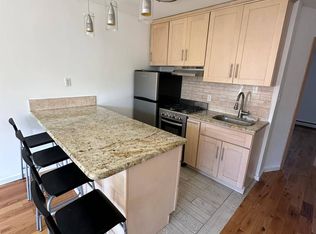New renovated apartment
2 spacious + 1 office space
Hardwood floors
Living room
Oversized windows
Natural lights
Good condition
Good location
Close to supermarket, restaurants and subways D trains
The owner pays water, the tenant pays electricity, gas and heat the owner will collect One month security deposit
House for rent
Accepts Zillow applications
$3,300/mo
1681 84th St, Brooklyn, NY 11214
2beds
800sqft
Price may not include required fees and charges.
Single family residence
Available now
No pets
Window unit
None laundry
-- Parking
Baseboard
What's special
Oversized windowsOffice spaceNatural lightHardwood floors
- 20 days |
- -- |
- -- |
Travel times
Facts & features
Interior
Bedrooms & bathrooms
- Bedrooms: 2
- Bathrooms: 1
- Full bathrooms: 1
Heating
- Baseboard
Cooling
- Window Unit
Appliances
- Included: Oven, Refrigerator
- Laundry: Contact manager
Features
- Flooring: Hardwood
Interior area
- Total interior livable area: 800 sqft
Property
Parking
- Details: Contact manager
Features
- Exterior features: Electricity not included in rent, Gas not included in rent, Heating not included in rent, Heating system: Baseboard, Water included in rent
Details
- Parcel number: 063120038
Construction
Type & style
- Home type: SingleFamily
- Property subtype: Single Family Residence
Utilities & green energy
- Utilities for property: Water
Community & HOA
Location
- Region: Brooklyn
Financial & listing details
- Lease term: 1 Year
Price history
| Date | Event | Price |
|---|---|---|
| 10/30/2025 | Price change | $3,300-2.9%$4/sqft |
Source: Zillow Rentals | ||
| 10/12/2025 | Listed for rent | $3,400$4/sqft |
Source: Zillow Rentals | ||
| 4/15/2025 | Sold | $1,630,000-6.8%$2,038/sqft |
Source: | ||
| 12/29/2024 | Contingent | $1,749,000$2,186/sqft |
Source: StreetEasy #S1729169 | ||
| 12/29/2024 | Pending sale | $1,749,000$2,186/sqft |
Source: | ||

