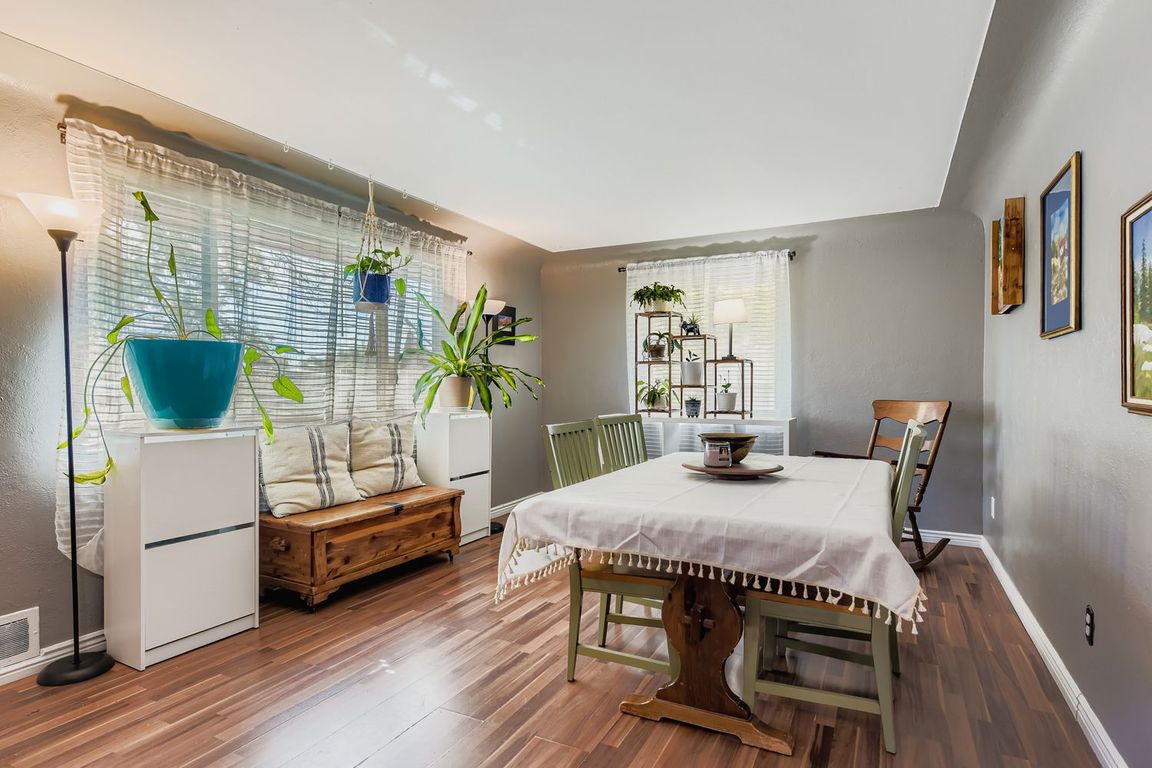
For salePrice cut: $5K (9/29)
$500,000
3beds
1,650sqft
1681 S Zenobia Way, Denver, CO 80219
3beds
1,650sqft
Single family residence
Built in 1955
6,000 sqft
2 Parking spaces
$303 price/sqft
What's special
**Beautiful Ranch Home in Coveted Mar Lee!** Welcome to this inviting 3-bedroom, 2-bath ranch plus finished basement home in Denver’s sought-after Mar Lee community. Designed for convenience, the Main Level offers true single-level living with two bedrooms and a remodeled bathroom, updated from top to bottom with beautiful improvements! The open ...
- 35 days |
- 713 |
- 18 |
Source: REcolorado,MLS#: 1666260
Travel times
Living Room
Kitchen
Primary Bedroom
Zillow last checked: 7 hours ago
Listing updated: September 28, 2025 at 10:05pm
Listed by:
Irene Shick 303-717-6446 Irene@CentennialStateGroup.com,
Keller Williams DTC
Source: REcolorado,MLS#: 1666260
Facts & features
Interior
Bedrooms & bathrooms
- Bedrooms: 3
- Bathrooms: 2
- Full bathrooms: 1
- 3/4 bathrooms: 1
- Main level bathrooms: 1
- Main level bedrooms: 2
Bedroom
- Description: Spacious And Relaxing!
- Level: Main
Bedroom
- Description: Your Office Or Guest Room Is Perfectly Sized!
- Level: Main
Bedroom
- Description: For Those Guests Or Multi-Gen Living Situations, It Feels Like It's Own Home!
- Level: Basement
Bathroom
- Description: Updated So Beautifully, There's Nothing Left But To Enjoy!
- Level: Main
Bathroom
- Description: With A Private Bathroom, Everyone Appreciates Their Own Space!
- Level: Basement
Dining room
- Description: Tons Of Natural Light Pours Through In Your Comfortable Dining Space!
- Level: Main
Kitchen
- Description: With Ss Appliances, Granite Counters And Pantry, You'll Love Cooking At Home!
- Level: Main
Laundry
- Level: Basement
Living room
- Description: Just Off The Dining Space Is Your Cozy Corner! Or Repurpose The Dining Into A Massive Relaxation Room!
- Level: Main
Living room
- Description: This Second Living Space Makes The Basement Feel Like Its Own Home!
- Level: Basement
Utility room
- Level: Basement
Workshop
- Description: An Extra Storage Or Work/Hobby Area, More Space Is Great!
- Level: Basement
Heating
- Forced Air
Cooling
- Central Air
Appliances
- Included: Convection Oven, Cooktop, Dishwasher, Disposal, Dryer, Microwave, Oven, Range, Range Hood, Refrigerator, Self Cleaning Oven, Washer
Features
- Built-in Features, Ceiling Fan(s), Eat-in Kitchen, Granite Counters, Open Floorplan, Pantry, Primary Suite, Smart Thermostat, Smoke Free, Walk-In Closet(s), Wired for Data
- Flooring: Laminate, Tile, Vinyl
- Windows: Double Pane Windows, Window Coverings, Window Treatments
- Basement: Bath/Stubbed,Crawl Space,Finished,Full,Partial
Interior area
- Total structure area: 1,650
- Total interior livable area: 1,650 sqft
- Finished area above ground: 825
- Finished area below ground: 0
Video & virtual tour
Property
Parking
- Total spaces: 2
- Details: Off Street Spaces: 2
Features
- Levels: One
- Stories: 1
- Patio & porch: Covered, Deck, Front Porch
- Exterior features: Barbecue, Garden, Lighting, Private Yard
- Fencing: Partial
Lot
- Size: 6,000 Square Feet
- Features: Landscaped, Level, Many Trees, Sprinklers In Front
Details
- Parcel number: 519325010
- Zoning: S-SU-D
- Special conditions: Standard
Construction
Type & style
- Home type: SingleFamily
- Property subtype: Single Family Residence
Materials
- Brick, Frame
- Roof: Composition
Condition
- Year built: 1955
Details
- Warranty included: Yes
Utilities & green energy
- Electric: 110V
- Sewer: Public Sewer
- Water: Public
- Utilities for property: Cable Available, Electricity Connected, Internet Access (Wired), Natural Gas Available, Phone Available
Community & HOA
Community
- Security: Carbon Monoxide Detector(s), Radon Detector, Security System, Smoke Detector(s), Water Leak/Flood Alarm
- Subdivision: Mar Lee
HOA
- Has HOA: No
Location
- Region: Denver
Financial & listing details
- Price per square foot: $303/sqft
- Tax assessed value: $512,600
- Annual tax amount: $2,428
- Date on market: 9/3/2025
- Listing terms: 1031 Exchange,Cash,Conventional,FHA,VA Loan
- Exclusions: Seller's Personal Property.
- Ownership: Individual
- Electric utility on property: Yes
- Road surface type: Paved