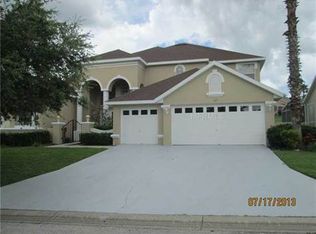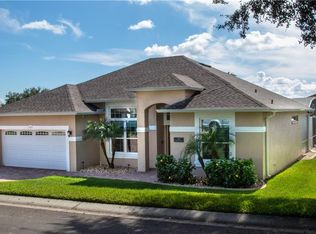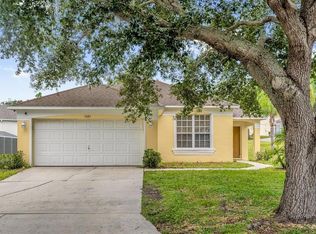Sold for $459,000 on 07/07/25
$459,000
1681 Waterview Loop, Haines City, FL 33844
4beds
2,001sqft
Single Family Residence
Built in 2000
7,919 Square Feet Lot
$453,400 Zestimate®
$229/sqft
$2,293 Estimated rent
Home value
$453,400
$413,000 - $494,000
$2,293/mo
Zestimate® history
Loading...
Owner options
Explore your selling options
What's special
Large custom built home that has been completely updated with high end finishes and painted to like new condition.Home has a home theater in family room with a 100 inch TV with surround sound. Marble ceramic tile throughout except 3 bedrooms. New bathrooms and kitchen with coffee/wine bar. Custom built closet in main bedroom. Whole house generator and power shades on back patio for entertaining. Private lot with Mango and papaya trees and large green space in rear, This house is truly a must see. Prefect for Airbnb or residence
Zillow last checked: 8 hours ago
Listing updated: July 10, 2025 at 04:37am
Listing Provided by:
Mark Weidemyre 419-564-8214,
THE ATLAS GROUP 352-584-0050
Bought with:
Barbara Radosky, 3547808
CENTURY 21 CARIOTI
Source: Stellar MLS,MLS#: P4934577 Originating MLS: Suncoast Tampa
Originating MLS: Suncoast Tampa

Facts & features
Interior
Bedrooms & bathrooms
- Bedrooms: 4
- Bathrooms: 2
- Full bathrooms: 2
Primary bedroom
- Features: En Suite Bathroom, Walk-In Closet(s)
- Level: First
- Area: 240 Square Feet
- Dimensions: 15x16
Bedroom 2
- Features: Built-in Closet
- Level: First
- Area: 143 Square Feet
- Dimensions: 11x13
Primary bathroom
- Features: Garden Bath
- Level: First
- Area: 100 Square Feet
- Dimensions: 10x10
Bathroom 2
- Features: Dual Sinks, Linen Closet
- Level: First
- Area: 64 Square Feet
- Dimensions: 8x8
Bathroom 3
- Features: Built-in Closet
- Level: First
- Area: 132 Square Feet
- Dimensions: 11x12
Bathroom 4
- Features: Built-in Closet
- Level: First
- Area: 144 Square Feet
- Dimensions: 12x12
Dining room
- Level: First
- Area: 143 Square Feet
- Dimensions: 11x13
Family room
- Level: First
- Area: 255 Square Feet
- Dimensions: 15x17
Kitchen
- Features: Granite Counters, Built-in Closet
- Level: First
- Area: 221 Square Feet
- Dimensions: 13x17
Living room
- Features: Bar
- Level: First
- Area: 273 Square Feet
- Dimensions: 13x21
Heating
- Heat Pump
Cooling
- Central Air
Appliances
- Included: Dishwasher, Disposal, Dryer, Electric Water Heater, Microwave, Range, Refrigerator, Wine Refrigerator
- Laundry: Inside, Laundry Room
Features
- Cathedral Ceiling(s), Ceiling Fan(s), High Ceilings, Solid Surface Counters
- Flooring: Carpet, Ceramic Tile
- Windows: Blinds, Double Pane Windows, Window Treatments
- Has fireplace: No
Interior area
- Total structure area: 2,500
- Total interior livable area: 2,001 sqft
Property
Parking
- Total spaces: 2
- Parking features: Garage - Attached
- Attached garage spaces: 2
- Details: Garage Dimensions: 24x24
Features
- Levels: One
- Stories: 1
- Exterior features: Awning(s), Irrigation System, Lighting
- Has private pool: Yes
- Pool features: Gunite
- Has spa: Yes
- Spa features: In Ground
- Has view: Yes
- View description: Park/Greenbelt
Lot
- Size: 7,919 sqft
- Dimensions: 72 x 110
- Features: Greenbelt
Details
- Parcel number: 272720749020000480
- Special conditions: None
Construction
Type & style
- Home type: SingleFamily
- Property subtype: Single Family Residence
Materials
- Stucco
- Foundation: Slab
- Roof: Shingle
Condition
- New construction: No
- Year built: 2000
Utilities & green energy
- Sewer: Public Sewer
- Water: Public
- Utilities for property: Cable Available, Electricity Connected, Fiber Optics, Public, Sewer Connected, Street Lights, Underground Utilities, Water Connected
Community & neighborhood
Security
- Security features: Gated Community, Security Gate, Smoke Detector(s)
Community
- Community features: Association Recreation - Owned, Clubhouse, Deed Restrictions, Fitness Center, Gated Community - Guard, Golf Carts OK, Golf, Park, Playground, Pool, Sidewalks, Tennis Court(s)
Location
- Region: Haines City
- Subdivision: SOUTHERN DUNES ESTATES
HOA & financial
HOA
- Has HOA: Yes
- HOA fee: $86 monthly
- Amenities included: Clubhouse, Fitness Center, Gated, Golf Course
- Services included: 24-Hour Guard, Community Pool, Reserve Fund, Manager, Private Road, Recreational Facilities, Security
- Association name: Diane Martinez
Other fees
- Pet fee: $0 monthly
Other financial information
- Total actual rent: 0
Other
Other facts
- Listing terms: Cash,Conventional,FHA,Owner May Carry,VA Loan
- Ownership: Fee Simple
- Road surface type: Asphalt
Price history
| Date | Event | Price |
|---|---|---|
| 7/7/2025 | Sold | $459,000$229/sqft |
Source: | ||
| 7/3/2025 | Pending sale | $459,000$229/sqft |
Source: | ||
| 5/21/2025 | Listed for sale | $459,000+101.8%$229/sqft |
Source: | ||
| 10/16/2018 | Sold | $227,500-2.8%$114/sqft |
Source: Public Record | ||
| 8/14/2018 | Pending sale | $234,000$117/sqft |
Source: CENTURY 21 Myers Realty #P4901879 | ||
Public tax history
| Year | Property taxes | Tax assessment |
|---|---|---|
| 2024 | $3,705 +2.8% | $231,226 +3% |
| 2023 | $3,605 +3% | $224,491 +3% |
| 2022 | $3,501 +0.9% | $217,952 +3% |
Find assessor info on the county website
Neighborhood: 33844
Nearby schools
GreatSchools rating
- 1/10Horizons Elementary SchoolGrades: PK-5Distance: 3.1 mi
- 3/10Shelley S. Boone Middle SchoolGrades: 6-8Distance: 1.6 mi
- 2/10Ridge Community High SchoolGrades: 9-12Distance: 2 mi
Get a cash offer in 3 minutes
Find out how much your home could sell for in as little as 3 minutes with a no-obligation cash offer.
Estimated market value
$453,400
Get a cash offer in 3 minutes
Find out how much your home could sell for in as little as 3 minutes with a no-obligation cash offer.
Estimated market value
$453,400


