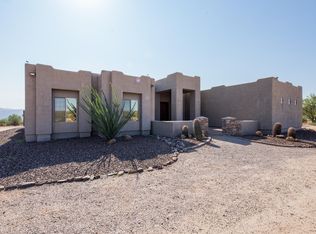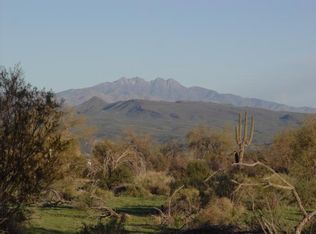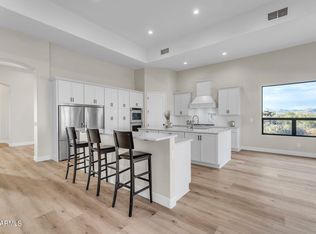Motivated Seller!! Custom built home on 2.27 acres. Grand entry with views to the mountains. Large great room that could be separate living/ family rooms w/gas FP, high ceilings, entertainment center with room for big screen TV, niches, tumblestone floors and expansive mountain views. Fabulous kitchen with granite counters, stainless steel appliances, island plus very large breakfast bar. Eat in area with nice pantry. Dining area is accented with vega poles and exit to patio. Bedrooms have wood floors and all other rooms have tumblestone tile floors. Wrap around patio is perfect for BBQ with guests. No HOA!! 4 stall mare motel with large turnout that could be made into an arena.Very energy efficient with Low E Argon vinyl windows, water system thruout home, low utility bills.Submit offers!
This property is off market, which means it's not currently listed for sale or rent on Zillow. This may be different from what's available on other websites or public sources.


