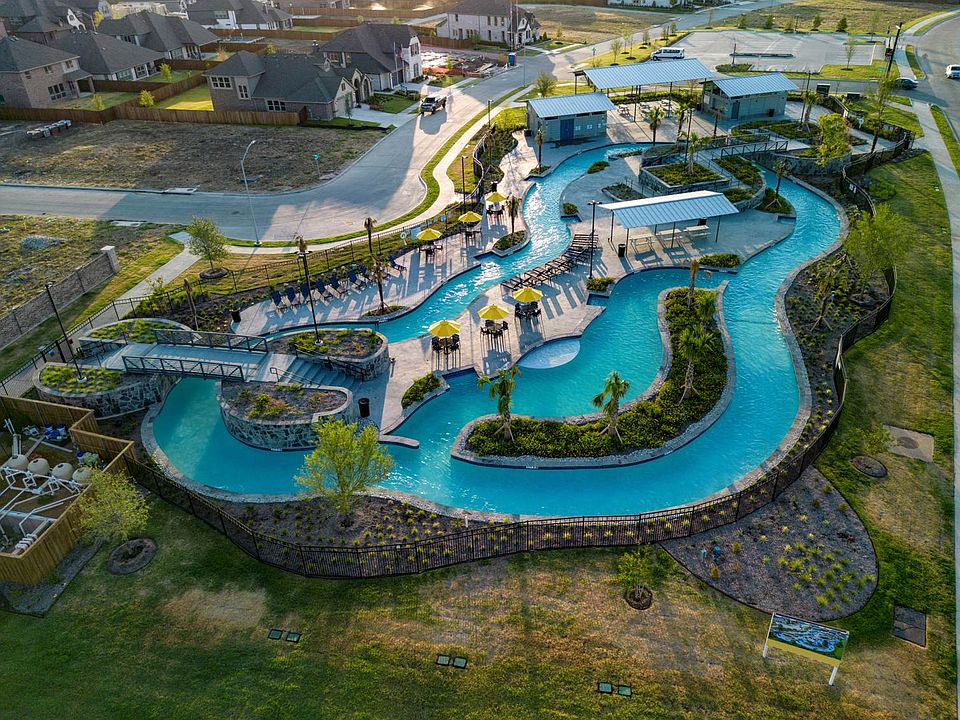MLS# 21037080 - Built by William Ryan Homes - Dec 2025 Completion! ~ Our most popular plan on the 50-foot wide lot, The Galveston plan provides you 5 bedrooms, 4 bathrooms, and loft. The foyer of the home will lead you to 556 square feet of open living, kitchen, and dining space that overlooks the oversized covered patio. This home has an oversized laundry room with a built-in mud bench off the garage. The first floor will also include the 5th bedroom, full bath, and owner's suite. Upstairs will lead you to the open loft, three additional bedrooms, two full size bathrooms.
New construction
$640,500
16812 Eastern Red Blvd, Justin, TX 76247
4beds
2,919sqft
Single Family Residence
Built in 2025
6,098.4 Square Feet Lot
$631,400 Zestimate®
$219/sqft
$65/mo HOA
What's special
Open loftOversized covered patioOversized laundry roomFull size bathroomsAdditional bedroomsBuilt-in mud bench
- 93 days |
- 25 |
- 2 |
Zillow last checked: 8 hours ago
Listing updated: August 20, 2025 at 06:41am
Listed by:
Ben Caballero 888-872-6006,
HomesUSA.com
Source: NTREIS,MLS#: 21037080
Travel times
Schedule tour
Select your preferred tour type — either in-person or real-time video tour — then discuss available options with the builder representative you're connected with.
Facts & features
Interior
Bedrooms & bathrooms
- Bedrooms: 4
- Bathrooms: 4
- Full bathrooms: 3
- 1/2 bathrooms: 1
Primary bedroom
- Level: First
- Dimensions: 16 x 14
Bedroom
- Level: Second
- Dimensions: 10 x 12
Bedroom
- Level: Second
- Dimensions: 12 x 10
Bedroom
- Level: First
- Dimensions: 10 x 12
Dining room
- Level: First
- Dimensions: 11 x 12
Kitchen
- Level: First
- Dimensions: 11 x 15
Living room
- Level: First
- Dimensions: 4 x 4
Heating
- Central, ENERGY STAR Qualified Equipment, Natural Gas, Zoned
Cooling
- Central Air, Ceiling Fan(s), Electric, ENERGY STAR Qualified Equipment, Zoned
Appliances
- Included: Convection Oven, Double Oven, Dryer, Dishwasher, Gas Cooktop, Disposal, Gas Water Heater, Microwave, Refrigerator, Tankless Water Heater, Vented Exhaust Fan, Washer
Features
- Eat-in Kitchen, Kitchen Island, Loft, Open Floorplan, Pantry, Walk-In Closet(s)
- Flooring: Carpet, Ceramic Tile, Luxury Vinyl Plank
- Has basement: No
- Number of fireplaces: 1
- Fireplace features: Electric, Family Room
Interior area
- Total interior livable area: 2,919 sqft
Property
Parking
- Total spaces: 2
- Parking features: Door-Single
- Garage spaces: 2
Features
- Levels: Two
- Stories: 2
- Patio & porch: Covered
- Exterior features: Rain Gutters
- Pool features: None, Community
- Fencing: Back Yard,Fenced,Wood
Lot
- Size: 6,098.4 Square Feet
- Dimensions: 50 x 125
- Features: Subdivision, Sprinkler System
Details
- Parcel number: R989411
Construction
Type & style
- Home type: SingleFamily
- Architectural style: French Provincial,Detached
- Property subtype: Single Family Residence
Materials
- Frame, Wood Siding
- Foundation: Slab
- Roof: Composition
Condition
- New construction: Yes
- Year built: 2025
Details
- Builder name: William Ryan Homes
Utilities & green energy
- Utilities for property: Natural Gas Available, Municipal Utilities, Sewer Available, Separate Meters, Water Available
Green energy
- Energy efficient items: Appliances, Construction, Doors, HVAC, Insulation, Thermostat, Water Heater, Windows
- Water conservation: Efficient Hot Water Distribution
Community & HOA
Community
- Features: Clubhouse, Playground, Park, Pool, Trails/Paths, Curbs, Sidewalks
- Security: Prewired, Carbon Monoxide Detector(s), Smoke Detector(s)
- Subdivision: Wildflower Ranch
HOA
- Has HOA: Yes
- Services included: All Facilities, Association Management
- HOA fee: $785 annually
- HOA name: Vision Communities Management
- HOA phone: 972-612-2303
Location
- Region: Justin
Financial & listing details
- Price per square foot: $219/sqft
- Tax assessed value: $412,000
- Date on market: 8/19/2025
- Cumulative days on market: 8 days
About the community
PoolPlaygroundParkTrails
William Ryan Homes at Wildflower Ranch offers luxurious single-family homes starting in the $380s, located in Fort Worth, Texas. Wildflower Ranch is a new master plan community conveniently located off Highway 114 and I-35W, only 25 miles from DFW Airport. Wildflower residents enjoy top-notch amenities such as a resort-style lazy river, miles of trails, events areas, sport practice fields, playgrounds, fields of wildflowers, and much more! At Wildflower Ranch, kick back and soak in the best things in life!
We offer twelve flexible floor plans ranging from 1,712 - 3,365 square feet featuring 3-4 bedrooms, 2-3.5 bathrooms and a 2-3 car garage. All our homes feature gourmet kitchens, covered patios perfect for entertaining, and spacious owner's suites with a walk-in closet with plenty of storage, double vanities and walk-in shower.

16812 Eastern Red Blvd, Fort Worth, TX 76247
Source: William Ryan Homes
