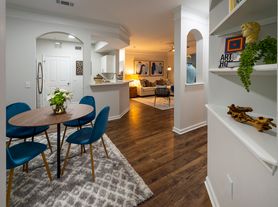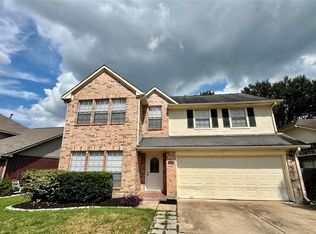Welcome to this beautifully maintained 4-bedroom, 2.5-bath home located in the desirable Village of Oak Lake, zoned to Fort Bend ISD. This spacious residence offers a well-designed floor plan featuring high ceilings, a formal dining area, and a large family room with a cozy fireplace perfect for entertaining or relaxing with loved ones. The recently updated kitchen showcases Tuscan Steel appliances, a breakfast bar, and plenty of counter space, making it a chef's dream. The first-floor master suite boasts a generous walk-in closet, dual vanities, a soaking tub, and a separate standing shower your private retreat after a long day. Upstairs, you'll find three additional bedrooms and a spacious gameroom, ideal for family fun or a home office setup. Step outside to a large, beautifully landscaped backyard perfect for outdoor gatherings, gardening, or enjoying the sunshine. Community amenities include a sparkling pool, tennis courts, and several parks within walking distance. Fresh paint.
Copyright notice - Data provided by HAR.com 2022 - All information provided should be independently verified.
House for rent
$2,395/mo
16814 Benwick Dr, Sugar Land, TX 77498
4beds
2,318sqft
Price may not include required fees and charges.
Singlefamily
Available now
No pets
Electric, ceiling fan
-- Laundry
2 Attached garage spaces parking
Natural gas, fireplace
What's special
Cozy fireplaceBeautifully landscaped backyardHigh ceilingsFormal dining areaLarge family roomRecently updated kitchenGenerous walk-in closet
- 3 days
- on Zillow |
- -- |
- -- |
Travel times
Looking to buy when your lease ends?
Consider a first-time homebuyer savings account designed to grow your down payment with up to a 6% match & 4.15% APY.
Facts & features
Interior
Bedrooms & bathrooms
- Bedrooms: 4
- Bathrooms: 3
- Full bathrooms: 2
- 1/2 bathrooms: 1
Rooms
- Room types: Family Room
Heating
- Natural Gas, Fireplace
Cooling
- Electric, Ceiling Fan
Appliances
- Included: Dishwasher, Disposal, Microwave, Oven, Stove
Features
- Ceiling Fan(s), Primary Bed - 1st Floor, Split Plan, Walk In Closet
- Flooring: Carpet, Tile, Wood
- Has fireplace: Yes
Interior area
- Total interior livable area: 2,318 sqft
Property
Parking
- Total spaces: 2
- Parking features: Attached, Covered
- Has attached garage: Yes
- Details: Contact manager
Features
- Stories: 2
- Exterior features: Architecture Style: Traditional, Attached, Flooring: Wood, Gameroom Up, Heating: Gas, Lot Features: Subdivided, Pets - No, Primary Bed - 1st Floor, Split Plan, Subdivided, Utility Room, Walk In Closet
Details
- Parcel number: 8502030020500907
Construction
Type & style
- Home type: SingleFamily
- Property subtype: SingleFamily
Condition
- Year built: 1994
Community & HOA
Location
- Region: Sugar Land
Financial & listing details
- Lease term: 12 Months
Price history
| Date | Event | Price |
|---|---|---|
| 8/25/2025 | Listed for rent | $2,395$1/sqft |
Source: | ||
| 7/13/2021 | Listing removed | -- |
Source: | ||
| 6/25/2021 | Pending sale | $295,000$127/sqft |
Source: | ||
| 6/21/2021 | Listed for sale | $295,000$127/sqft |
Source: | ||
| 6/7/2021 | Pending sale | $295,000$127/sqft |
Source: | ||

