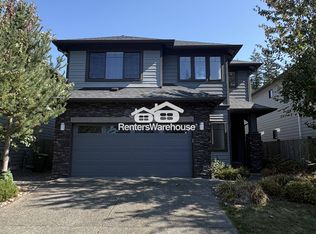Welcome to your light-filled, solar-powered, large beautiful home that is convenient and surrounded by peace & tranquility on dead-end street. Built in 2016; home has been lovingly cared for. TONS of upgrades: energy provided by solar panels; garage remodel w/epoxy floor, gym, overhead & wall shelving; fresh paint, landscaped front & back yards. Pavers & pergola added to back for entertaining. And much more! Close to Mill Creek Town Ctr & I-5.
This property is off market, which means it's not currently listed for sale or rent on Zillow. This may be different from what's available on other websites or public sources.

