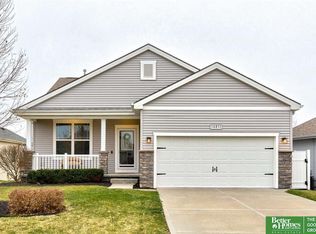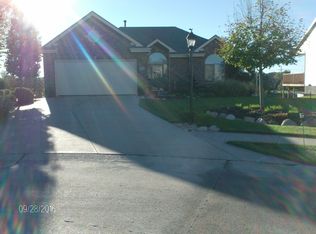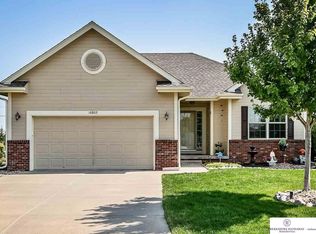Sold for $366,000 on 04/30/25
$366,000
16815 Colony Cir, Omaha, NE 68136
3beds
2,223sqft
Single Family Residence
Built in 2007
6,534 Square Feet Lot
$375,700 Zestimate®
$165/sqft
$2,349 Estimated rent
Maximize your home sale
Get more eyes on your listing so you can sell faster and for more.
Home value
$375,700
$357,000 - $394,000
$2,349/mo
Zestimate® history
Loading...
Owner options
Explore your selling options
What's special
Quality construction, one-owner home built by Southfork Homes! Beautifully maintained with thoughtful details throughout. An open living room features a tray ceiling, while elegant arch thresholds enhance the main hallways. A spacious coat closet greets you at the entry. The primary bedroom includes a generous bathroom dual sinks, a tile shower, and a window for natural light and walk-in closet. Enjoy wood floors, quality wood doors/trim, Corian counters in the kitchen, and blinds in the sliding doors. Kitchen boasts newer electric appliances (all stay), tile backsplash, a pantry and a laundry room with an upper cabinet plus a versatile closet. Outside, enjoy mature trees providing privacy and the gorgeous deck with no rear neighbors. Plus the home is just a short walk to the elementary school and close to many amenities. Added perks: sprinklers, security system, gutter guards, and fresh exterior paint. No HOA fees! Walk-out basement with partial fencing (neighbor’s). Free garbage. AMA
Zillow last checked: 8 hours ago
Listing updated: May 02, 2025 at 08:57am
Listed by:
Sarina McNeel 402-699-2666,
Better Homes and Gardens R.E.,
Jenn Haeg 402-885-3145,
Better Homes and Gardens R.E.
Bought with:
Dani Schram, 20010719
BHHS Ambassador Real Estate
Source: GPRMLS,MLS#: 22506887
Facts & features
Interior
Bedrooms & bathrooms
- Bedrooms: 3
- Bathrooms: 3
- Full bathrooms: 1
- 3/4 bathrooms: 2
- Main level bathrooms: 2
Primary bedroom
- Features: Wall/Wall Carpeting, Window Covering, Ceiling Fan(s), Walk-In Closet(s)
- Level: Main
- Dimensions: 135 x 138
Bedroom 2
- Features: Wall/Wall Carpeting, Window Covering, Ceiling Fan(s)
- Level: Main
- Dimensions: 1011 x 111
Bedroom 3
- Features: Wall/Wall Carpeting, Window Covering, Ceiling Fan(s), Walk-In Closet(s)
- Level: Basement
- Dimensions: 127 x 1210
Primary bathroom
- Features: 3/4
Kitchen
- Features: Wood Floor, Dining Area, Pantry
- Level: Main
- Area: 180
- Dimensions: 12 x 15
Basement
- Area: 1357
Heating
- Natural Gas, Forced Air
Cooling
- Central Air
Appliances
- Included: Range, Refrigerator, Washer, Dishwasher, Dryer, Disposal, Microwave
- Laundry: Ceramic Tile Floor
Features
- Ceiling Fan(s), Pantry
- Flooring: Wood, Carpet, Ceramic Tile
- Doors: Sliding Doors
- Windows: Window Coverings
- Basement: Walk-Out Access,Finished
- Number of fireplaces: 1
- Fireplace features: Gas Log, Great Room
Interior area
- Total structure area: 2,223
- Total interior livable area: 2,223 sqft
- Finished area above ground: 1,405
- Finished area below ground: 818
Property
Parking
- Total spaces: 2
- Parking features: Built-In, Garage, Garage Door Opener
- Attached garage spaces: 2
Features
- Patio & porch: Porch, Deck
- Exterior features: Sprinkler System
- Fencing: Partial
Lot
- Size: 6,534 sqft
- Dimensions: 54 x 124
- Features: Up to 1/4 Acre., Cul-De-Sac, Subdivided, Public Sidewalk
Details
- Parcel number: 011583688
Construction
Type & style
- Home type: SingleFamily
- Architectural style: Ranch
- Property subtype: Single Family Residence
Materials
- Masonite
- Foundation: Concrete Perimeter
- Roof: Composition
Condition
- Not New and NOT a Model
- New construction: No
- Year built: 2007
Utilities & green energy
- Sewer: Public Sewer
- Water: Public
- Utilities for property: Cable Available, Electricity Available, Natural Gas Available, Water Available, Sewer Available
Community & neighborhood
Security
- Security features: Security System
Location
- Region: Omaha
- Subdivision: Palisades
Other
Other facts
- Listing terms: VA Loan,FHA,Conventional,Cash
- Ownership: Fee Simple
Price history
| Date | Event | Price |
|---|---|---|
| 4/30/2025 | Sold | $366,000+1.7%$165/sqft |
Source: | ||
| 3/24/2025 | Pending sale | $360,000$162/sqft |
Source: | ||
| 3/20/2025 | Listed for sale | $360,000+60.1%$162/sqft |
Source: | ||
| 1/11/2008 | Sold | $224,851+703%$101/sqft |
Source: | ||
| 8/23/2007 | Sold | $28,000$13/sqft |
Source: Public Record | ||
Public tax history
| Year | Property taxes | Tax assessment |
|---|---|---|
| 2023 | $6,713 +14.4% | $321,877 +28.8% |
| 2022 | $5,871 +5.2% | $249,833 |
| 2021 | $5,579 +5% | $249,833 +8.2% |
Find assessor info on the county website
Neighborhood: 68136
Nearby schools
GreatSchools rating
- 8/10Palisade's Elementary SchoolGrades: PK-5Distance: 0.1 mi
- 8/10Aspen Creek Middle SchoolGrades: 6-8Distance: 1.5 mi
- NAGretna East High SchoolGrades: 9-11Distance: 1.1 mi
Schools provided by the listing agent
- Elementary: Palisades
- Middle: Aspen Creek
- High: Gretna East
- District: Gretna
Source: GPRMLS. This data may not be complete. We recommend contacting the local school district to confirm school assignments for this home.

Get pre-qualified for a loan
At Zillow Home Loans, we can pre-qualify you in as little as 5 minutes with no impact to your credit score.An equal housing lender. NMLS #10287.
Sell for more on Zillow
Get a free Zillow Showcase℠ listing and you could sell for .
$375,700
2% more+ $7,514
With Zillow Showcase(estimated)
$383,214

