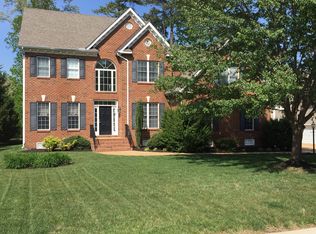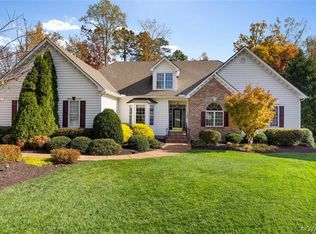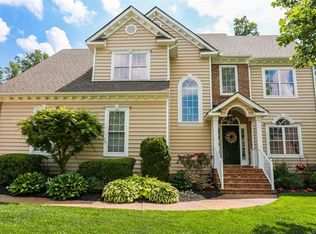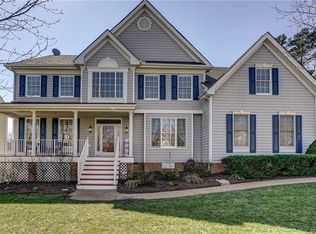Sold for $670,000 on 03/31/23
$670,000
16816 Jaydee Ter, Moseley, VA 23120
5beds
4,738sqft
Single Family Residence
Built in 2005
0.31 Acres Lot
$733,300 Zestimate®
$141/sqft
$3,620 Estimated rent
Home value
$733,300
$697,000 - $770,000
$3,620/mo
Zestimate® history
Loading...
Owner options
Explore your selling options
What's special
Gorgeous 5 bedroom home with an additional room that could be an office or a workout room, plus a large finished 3rd floor. The first floor features wood floors almost throughout, two story family room with gas fireplace and oversized windows, large kitchen with quartz countertops, oversized island, and newer stainless steel appliances, and a large, possible 2nd primary bedroom with private, full bathroom. 2nd floor features 4 more bedrooms, including a primary suite with private sitting room, double walk-in closets and large en suite bathroom with soaking tub and separate shower. There is also "flex" room open to the hallway that could be an office/workout/study area. 3rd floor is a finished bonus room. The exterior features a fenced rear yard and custom stone patio with fireplace, paved driveway, and inviting front porch.
Zillow last checked: 8 hours ago
Listing updated: March 13, 2025 at 12:34pm
Listed by:
Ross Darling 804-920-4411,
Long & Foster REALTORS
Bought with:
Blessen Jose, 0225216496
James River Realty Group LLC
Source: CVRMLS,MLS#: 2301140 Originating MLS: Central Virginia Regional MLS
Originating MLS: Central Virginia Regional MLS
Facts & features
Interior
Bedrooms & bathrooms
- Bedrooms: 5
- Bathrooms: 4
- Full bathrooms: 3
- 1/2 bathrooms: 1
Primary bedroom
- Description: Double door entry, 2 Walk-in closets
- Level: Second
- Dimensions: 18.0 x 13.0
Bedroom 2
- Description: Office or bedroom, private, full bath
- Level: First
- Dimensions: 16.0 x 13.0
Bedroom 3
- Description: Corner window, Dbl closet
- Level: Second
- Dimensions: 13.0 x 11.0
Bedroom 4
- Description: Cfan w/light
- Level: Second
- Dimensions: 19.0 x 14.0
Bedroom 5
- Description: Cfan w/light
- Level: Second
- Dimensions: 14.0 x 12.0
Additional room
- Description: Workout area, Play area, Office, Closet
- Level: Second
- Dimensions: 12.0 x 11.0
Dining room
- Description: HDWD, Crown, Chair Railing
- Level: First
- Dimensions: 16.0 x 12.0
Family room
- Description: HDWD, 2 Story, Gas FP
- Level: First
- Dimensions: 21.0 x 16.0
Florida room
- Description: HDWD, Vaulted
- Level: First
- Dimensions: 20.0 x 12.0
Foyer
- Description: HDWD, Crown
- Level: First
- Dimensions: 12.0 x 10.0
Other
- Description: Shower
- Level: First
Other
- Description: Tub & Shower
- Level: Second
Half bath
- Level: First
Kitchen
- Description: HDWD, Stainless appliances, Island, Quartz
- Level: First
- Dimensions: 201.0 x 14.0
Laundry
- Description: Shelving
- Level: Second
- Dimensions: 0 x 0
Living room
- Description: HDWD, Crown
- Level: First
- Dimensions: 15.0 x 12.0
Recreation
- Description: 3rd zone HVAC, Carpet
- Level: Third
- Dimensions: 35.0 x 13.0
Heating
- Electric, Forced Air, Heat Pump, Natural Gas, Zoned
Cooling
- Central Air, Electric, Zoned
Appliances
- Included: Dishwasher, Exhaust Fan, Electric Cooking, Gas Water Heater
Features
- Bedroom on Main Level, Separate/Formal Dining Room, Eat-in Kitchen, Granite Counters, High Ceilings, Pantry, Walk-In Closet(s)
- Flooring: Carpet, Ceramic Tile, Wood
- Basement: Crawl Space
- Attic: Finished,Walk-up
- Number of fireplaces: 1
- Fireplace features: Gas
Interior area
- Total interior livable area: 4,738 sqft
- Finished area above ground: 4,738
Property
Parking
- Total spaces: 2
- Parking features: Attached, Driveway, Garage, Garage Door Opener, Off Street, Paved, Two Spaces
- Attached garage spaces: 2
- Has uncovered spaces: Yes
Features
- Levels: Three Or More
- Stories: 3
- Patio & porch: Deck, Front Porch, Porch
- Exterior features: Porch, Paved Driveway
- Pool features: None, Community
- Fencing: Back Yard,Fenced
Lot
- Size: 0.31 Acres
- Features: Cul-De-Sac
Details
- Parcel number: 710683469000000
- Zoning description: R12
Construction
Type & style
- Home type: SingleFamily
- Architectural style: Transitional
- Property subtype: Single Family Residence
Materials
- Block, Drywall, Vinyl Siding
- Roof: Composition,Shingle
Condition
- Resale
- New construction: No
- Year built: 2005
Utilities & green energy
- Sewer: Public Sewer
- Water: Public
Community & neighborhood
Community
- Community features: Clubhouse, Home Owners Association, Playground, Park, Pool
Location
- Region: Moseley
- Subdivision: Summer Lake
HOA & financial
HOA
- Has HOA: Yes
- HOA fee: $355 quarterly
- Amenities included: Management
- Services included: Association Management, Clubhouse, Common Areas, Pool(s), Recreation Facilities
Other
Other facts
- Ownership: Individuals
- Ownership type: Sole Proprietor
Price history
| Date | Event | Price |
|---|---|---|
| 3/31/2023 | Sold | $670,000-4.3%$141/sqft |
Source: | ||
| 2/17/2023 | Pending sale | $699,950$148/sqft |
Source: | ||
| 1/17/2023 | Listed for sale | $699,950+52.8%$148/sqft |
Source: | ||
| 7/30/2018 | Sold | $458,000-1.7%$97/sqft |
Source: | ||
| 6/4/2018 | Price change | $465,900-0.9%$98/sqft |
Source: Harvest Realty, Inc. #1806018 | ||
Public tax history
| Year | Property taxes | Tax assessment |
|---|---|---|
| 2025 | $6,699 -0.5% | $752,700 +0.7% |
| 2024 | $6,730 +16.7% | $747,800 +18% |
| 2023 | $5,769 +9.9% | $633,900 +11.1% |
Find assessor info on the county website
Neighborhood: 23120
Nearby schools
GreatSchools rating
- 6/10Grange Hall Elementary SchoolGrades: PK-5Distance: 4.4 mi
- 6/10Tomahawk Creek Middle SchoolGrades: 6-8Distance: 3.2 mi
- 9/10Cosby High SchoolGrades: 9-12Distance: 2.3 mi
Schools provided by the listing agent
- Elementary: Grange Hall
- Middle: Tomahawk Creek
- High: Cosby
Source: CVRMLS. This data may not be complete. We recommend contacting the local school district to confirm school assignments for this home.
Get a cash offer in 3 minutes
Find out how much your home could sell for in as little as 3 minutes with a no-obligation cash offer.
Estimated market value
$733,300
Get a cash offer in 3 minutes
Find out how much your home could sell for in as little as 3 minutes with a no-obligation cash offer.
Estimated market value
$733,300



