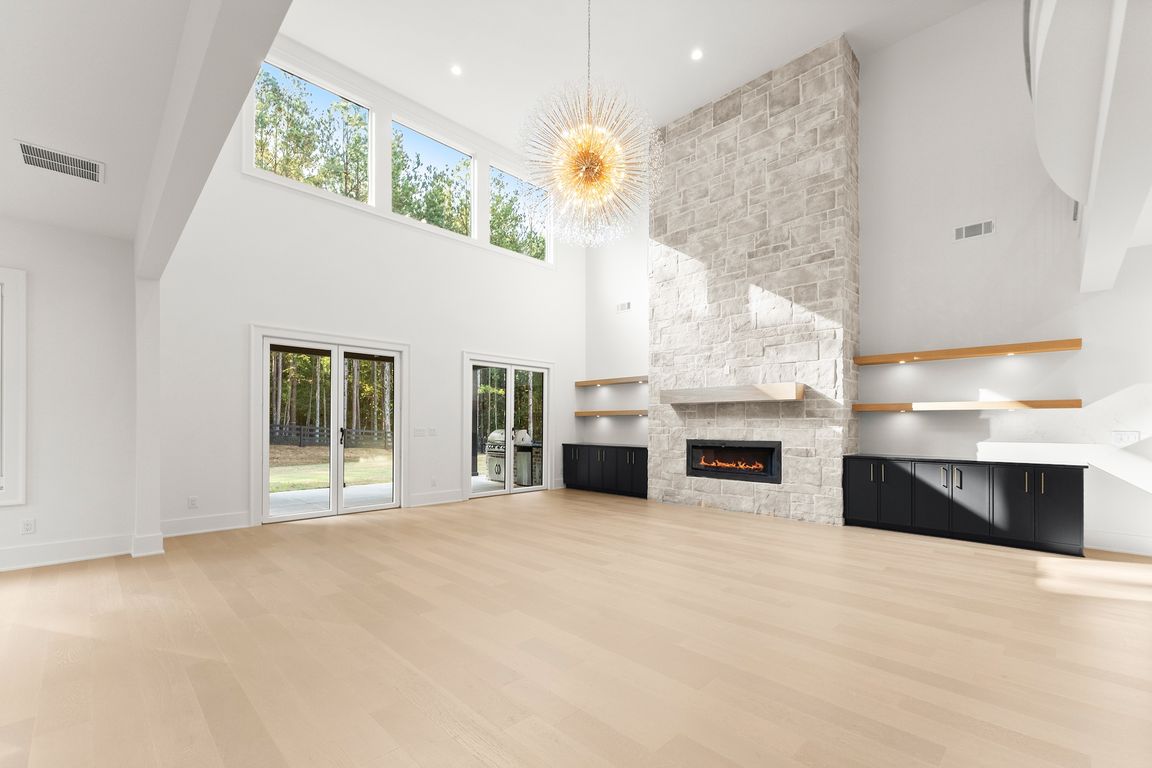
ActivePrice cut: $125K (10/30)
$1,775,000
5beds
6,200sqft
1682 Mineral Springs Rd, Hoschton, GA 30548
5beds
6,200sqft
Single family residence
Built in 2025
1.06 Acres
3 Attached garage spaces
$286 price/sqft
What's special
Soothing color paletteDesigner finishesClad in classic brickPrivate gated serenityCustom finishesPrivate sanctuaryHidden scullery
A Masterpiece of Timeless Design & Modern Performance! Welcome to a distinguished estate where exceptional craftsmanship meets high-performance living in one of North Georgia's most desirable communities. Located in the award-winning Mill Creek School District, this custom luxury residence offers a rare blend of architectural elegance, advanced energy efficiency, and ...
- 55 days |
- 1,007 |
- 55 |
Source: GAMLS,MLS#: 10612195
Travel times
Living Room
Kitchen
Primary Bedroom
Primary Closet
Bedroom
Primary Bathroom
Mudroom
Laundry Room
Dining Room
Bedroom
Bonus Room
Bathroom
Office
Butler’s Pantry
Sitting Room
Bedroom
Primary Closet
Dining Room
Bathroom
Zillow last checked: 8 hours ago
Listing updated: November 01, 2025 at 11:06pm
Listed by:
Anica Pernes 770-912-5011,
Virtual Properties Realty.com
Source: GAMLS,MLS#: 10612195
Facts & features
Interior
Bedrooms & bathrooms
- Bedrooms: 5
- Bathrooms: 6
- Full bathrooms: 5
- 1/2 bathrooms: 1
- Main level bathrooms: 1
- Main level bedrooms: 1
Rooms
- Room types: Family Room, Game Room, Great Room, Laundry, Loft, Media Room, Office
Dining room
- Features: Seats 12+, Separate Room
Kitchen
- Features: Breakfast Area, Breakfast Room, Kitchen Island, Second Kitchen, Solid Surface Counters, Walk-in Pantry
Heating
- Central, Forced Air, Natural Gas, Other
Cooling
- Ceiling Fan(s), Central Air, Gas, Window Unit(s)
Appliances
- Included: Dishwasher, Gas Water Heater, Microwave, Other, Refrigerator, Stainless Steel Appliance(s), Tankless Water Heater
- Laundry: Other, Upper Level
Features
- Bookcases, Double Vanity, High Ceilings, Roommate Plan, Tile Bath, Walk-In Closet(s), Wet Bar
- Flooring: Hardwood, Stone, Tile
- Windows: Double Pane Windows, Skylight(s), Storm Window(s)
- Basement: None
- Attic: Expandable,Pull Down Stairs
- Number of fireplaces: 4
- Fireplace features: Factory Built, Family Room, Gas Log, Gas Starter, Living Room, Masonry, Master Bedroom, Outside
- Common walls with other units/homes: No Common Walls
Interior area
- Total structure area: 6,200
- Total interior livable area: 6,200 sqft
- Finished area above ground: 6,200
- Finished area below ground: 0
Video & virtual tour
Property
Parking
- Total spaces: 3
- Parking features: Attached, Garage, Garage Door Opener, Kitchen Level, Side/Rear Entrance
- Has attached garage: Yes
Features
- Levels: Two
- Stories: 2
- Patio & porch: Patio
- Exterior features: Gas Grill, Other
- Fencing: Back Yard,Fenced,Front Yard,Other
- Has view: Yes
- View description: Seasonal View
- Waterfront features: No Dock Or Boathouse
- Body of water: None
Lot
- Size: 1.06 Acres
- Features: Level
Details
- Parcel number: R3003B 194
- Other equipment: Home Theater, Intercom
Construction
Type & style
- Home type: SingleFamily
- Architectural style: Brick 4 Side,Contemporary,Other
- Property subtype: Single Family Residence
Materials
- Brick, Concrete, Stone, Stucco
- Foundation: Slab
- Roof: Composition
Condition
- Under Construction
- New construction: Yes
- Year built: 2025
Details
- Warranty included: Yes
Utilities & green energy
- Electric: 220 Volts, 440 Volts
- Sewer: Septic Tank
- Water: Public
- Utilities for property: Cable Available, Electricity Available, High Speed Internet, Natural Gas Available, Underground Utilities, Water Available
Community & HOA
Community
- Features: None
- Security: Gated Community, Smoke Detector(s)
- Subdivision: None
HOA
- Has HOA: No
- Services included: None
Location
- Region: Hoschton
Financial & listing details
- Price per square foot: $286/sqft
- Annual tax amount: $154
- Date on market: 9/25/2025
- Cumulative days on market: 55 days
- Listing agreement: Exclusive Right To Sell
- Listing terms: Cash,Conventional,FHA,VA Loan
- Electric utility on property: Yes