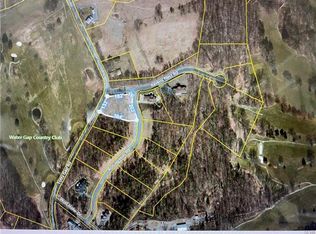Sold for $395,000
$395,000
1682 Totts Gap Rd, Stroudsburg, PA 18360
3beds
1,738sqft
Single Family Residence
Built in 1971
1.18 Acres Lot
$404,600 Zestimate®
$227/sqft
$2,170 Estimated rent
Home value
$404,600
$332,000 - $494,000
$2,170/mo
Zestimate® history
Loading...
Owner options
Explore your selling options
What's special
Welcome to a truly special home nestled in the heart of Cherry Valley, offering breathtaking panoramic mountain views on over an acre of property. This solid brick ranch has been exceptionally well maintained and lovingly cared for, combining timeless charm with practical updates. Step inside through double doors into a bright living room featuring hardwood floors, a cozy stone fireplace, and a large bay window perfectly framing the stunning mountain scenery. The kitchen includes a wall-mounted breakfast bar and a spacious pantry, flowing seamlessly into a dining room illuminated by skylights and sliding glass doors that lead out to the deck—ideal for entertaining. Hardwood floors continue throughout the main level, which includes a primary bedroom with a generous half bath that could easily be converted into a full bath, a second bedroom with custom built-in shelving and bed, a third bedroom, and a full hall bath. Additional highlights include central air, a partially finished full basement, an oversized two-car garage, a full-house generator, a large deck and patio, and landscaping that enhances the outdoor experience. Just minutes from I-80 and the Delaware Water Gap, this one-of-a-kind home must be seen in person to be truly appreciated.
Zillow last checked: 8 hours ago
Listing updated: August 29, 2025 at 11:37am
Listed by:
Dana L Perich 570-421-2890,
Keller Williams Real Estate - Stroudsburg
Bought with:
(Luzerne) LCAR Member
NON MEMBER
Source: PMAR,MLS#: PM-133754
Facts & features
Interior
Bedrooms & bathrooms
- Bedrooms: 3
- Bathrooms: 2
- Full bathrooms: 1
- 1/2 bathrooms: 1
Primary bedroom
- Description: Hardwood floors, skylight
- Level: Main
- Area: 151.2
- Dimensions: 12.6 x 12
Bedroom 2
- Description: Hardwood floors, built-in shelves & bed
- Level: Main
- Area: 151.2
- Dimensions: 12.6 x 12
Bedroom 3
- Description: Hardwood floors
- Level: Main
- Area: 119.79
- Dimensions: 9.9 x 12.1
Primary bathroom
- Description: Built-in cabinet, potential to be a full bath
- Level: Main
- Area: 40.05
- Dimensions: 8.9 x 4.5
Bathroom 2
- Description: Tile floor, tub with tile shower
- Level: Main
- Area: 44.6
- Dimensions: 6.11 x 7.3
Basement
- Description: Jotul wood burning stove
- Level: Basement
- Area: 758.52
- Dimensions: 30.1 x 25.2
Dining room
- Description: Hardwood floors, skylights, slider to deck
- Level: Main
- Area: 216
- Dimensions: 18 x 12
Kitchen
- Description: Tile floor, wall breakfast bar, pantry
- Level: Main
- Area: 181.04
- Dimensions: 14.6 x 12.4
Laundry
- Description: Large finished laundry room
- Level: Basement
- Area: 292.8
- Dimensions: 24.4 x 12
Living room
- Description: Hardwood floors, Stone fireplace, Bay window w/ Mtn Views
- Level: Main
- Area: 354.2
- Dimensions: 25.3 x 14
Other
- Description: oversized 2-car garage with door opener
- Level: Main
- Area: 902.58
- Dimensions: 29.4 x 30.7
Utility room
- Level: Basement
- Area: 280.72
- Dimensions: 23.2 x 12.1
Heating
- Baseboard, Hot Water, Oil
Cooling
- Central Air
Appliances
- Included: Cooktop, Electric Cooktop, Oven, Electric Oven, Refrigerator, Dishwasher
- Laundry: In Basement, Electric Dryer Hookup, Washer Hookup
Features
- Breakfast Bar, Pantry
- Flooring: Hardwood, Linoleum, Slate, Tile
- Doors: Sliding Doors
- Windows: Bay Window(s), Skylight(s)
- Basement: Full,Daylight,Interior Entry,Partially Finished,Concrete,Sump Hole
- Number of fireplaces: 2
- Fireplace features: Basement, Living Room, Free Standing, Wood Burning, Stone
- Common walls with other units/homes: No Common Walls
Interior area
- Total structure area: 2,912
- Total interior livable area: 1,738 sqft
- Finished area above ground: 1,456
- Finished area below ground: 282
Property
Parking
- Total spaces: 6
- Parking features: Garage - Attached, Open
- Attached garage spaces: 2
- Uncovered spaces: 4
Features
- Stories: 1
- Patio & porch: Patio, Deck
- Exterior features: Private Yard
Lot
- Size: 1.18 Acres
- Features: Level, Back Yard, Front Yard
Details
- Parcel number: 16.8.3.411
- Zoning description: Residential
- Special conditions: Standard
Construction
Type & style
- Home type: SingleFamily
- Architectural style: Ranch
- Property subtype: Single Family Residence
Materials
- Brick, Aluminum Siding, Stucco, Vinyl Siding
- Foundation: Concrete Perimeter
- Roof: Asphalt
Condition
- Year built: 1971
Utilities & green energy
- Electric: 100 Amp Service, Circuit Breakers, Generator
- Sewer: On Site Septic
- Water: Well
Community & neighborhood
Security
- Security features: Security System
Location
- Region: Stroudsburg
- Subdivision: None
Other
Other facts
- Listing terms: Cash,Conventional,FHA,USDA Loan,VA Loan
- Road surface type: Paved, Asphalt
Price history
| Date | Event | Price |
|---|---|---|
| 8/29/2025 | Sold | $395,000-8.1%$227/sqft |
Source: PMAR #PM-133754 Report a problem | ||
| 7/16/2025 | Pending sale | $429,900$247/sqft |
Source: PMAR #PM-133754 Report a problem | ||
| 7/7/2025 | Listed for sale | $429,900$247/sqft |
Source: PMAR #PM-133754 Report a problem | ||
Public tax history
Tax history is unavailable.
Find assessor info on the county website
Neighborhood: 18360
Nearby schools
GreatSchools rating
- 6/10Smithfield El SchoolGrades: K-5Distance: 2 mi
- 5/10J T Lambert Intermediate SchoolGrades: 6-8Distance: 3.2 mi
- 6/10East Stroudsburg Shs SouthGrades: 9-12Distance: 2.6 mi

Get pre-qualified for a loan
At Zillow Home Loans, we can pre-qualify you in as little as 5 minutes with no impact to your credit score.An equal housing lender. NMLS #10287.
