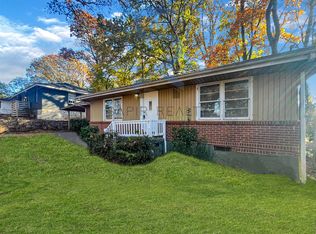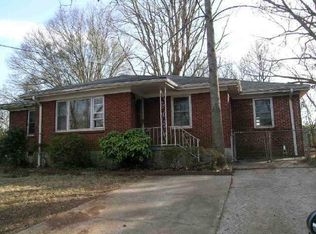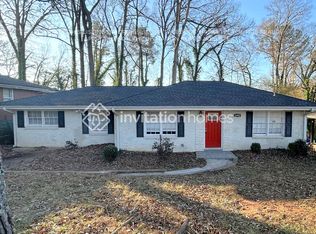Closed
$375,000
1682 Valencia Rd, Decatur, GA 30032
3beds
1,466sqft
Single Family Residence, Residential
Built in 1953
0.25 Acres Lot
$369,700 Zestimate®
$256/sqft
$1,898 Estimated rent
Home value
$369,700
$336,000 - $403,000
$1,898/mo
Zestimate® history
Loading...
Owner options
Explore your selling options
What's special
FANTASTIC RENOVATION ON ONE OF THE PREMIERE STREETS IN EAST LAKE. THE 4 SIDED BRICK RANCH IS A STUNNER. YOU WILL FEEL AND SEE THAT CORNERS WERE NOT CUT ON THIS RENOVATION. AS YOU WALK INTO THE LIGHT FILLED HOME, YOU WILL NOTICE THE OPEN FLOOR PLAN. CANNED LIGHTING RUNS THE LENGTH OF THE HOME KEEPING YOUR ELECTRICITY BILL DOWN WHILE GIVING YOU FANTASTIC LIGHT. THE KITCHEN FEATURES NEW CABINETRY, NEW COUNTERTOPS, BRAND NEW TILE BACKSPLASH AND STAINLESS STEEL APPLIANCES. THE ORIGINAL HARDWOODS RUN THE LENGTH OF THE HOME AND HAVE BEEN COMPLETELY REFINISHED. THE PRIMARY SUITE HAS ITS OWN OVERSIZED BATHROOM FEATURING A DOUBLE VANITY AND SHOW STOPPING BLUE TILE IN THE SHOWER. THERE ARE HIS AND HERS CLOSETS MAKING THE MOST OF THE SPACE. THE HOME FEATURES A BRAND NEW ROOF AS WELL AS BRAND NEW WINDOWS. THE HUGE BACKYARD IS MOSTLY LEVEL AND PERFECT FOR ENTERTAINING. THERE IS A BRAND NEW DECK ON THE BACK THAT WOULD LOOK PERFECT WITH YOUR GRILL ON IT!. THIS IS A QUIET PART OF THE NEIGHBORHOOD BUT STILL VERY CONVENIENT TO I-20. EAST LAKE, DECATUR AND EAST ATLANTA ARE ALL WITHIN A TEN MINUTE DRIVE AND GROCERY STORES ARE LESS THAN 5 MINUTES. THIS HOME IS NOT FOR RENT.
Zillow last checked: 8 hours ago
Listing updated: May 13, 2025 at 10:55pm
Listing Provided by:
BRIAN SILVER,
Chapman Hall Realty 404-550-1685
Bought with:
Adrian Evans, 395834
Keller Williams Realty Metro Atlanta
Source: FMLS GA,MLS#: 7513612
Facts & features
Interior
Bedrooms & bathrooms
- Bedrooms: 3
- Bathrooms: 2
- Full bathrooms: 2
- Main level bathrooms: 2
- Main level bedrooms: 3
Primary bedroom
- Features: Master on Main
- Level: Master on Main
Bedroom
- Features: Master on Main
Primary bathroom
- Features: Shower Only
Dining room
- Features: Open Concept
Kitchen
- Features: Cabinets White, Stone Counters, View to Family Room
Heating
- Central, Forced Air, Natural Gas
Cooling
- Ceiling Fan(s), Central Air, Electric
Appliances
- Included: Dishwasher, Disposal, Electric Oven, Microwave, Refrigerator
- Laundry: In Hall
Features
- Crown Molding, Other
- Flooring: Hardwood
- Windows: Insulated Windows
- Basement: Crawl Space
- Has fireplace: No
- Fireplace features: None
- Common walls with other units/homes: No Common Walls
Interior area
- Total structure area: 1,466
- Total interior livable area: 1,466 sqft
Property
Parking
- Parking features: Driveway
- Has uncovered spaces: Yes
Accessibility
- Accessibility features: None
Features
- Levels: One
- Stories: 1
- Patio & porch: Deck
- Exterior features: Garden
- Pool features: None
- Spa features: None
- Fencing: Back Yard,Chain Link
- Has view: Yes
- View description: Neighborhood
- Waterfront features: None
- Body of water: None
Lot
- Size: 0.25 Acres
- Dimensions: 170 x 65
- Features: Back Yard
Details
- Additional structures: None
- Parcel number: 15 148 13 007
- Other equipment: None
- Horse amenities: None
Construction
Type & style
- Home type: SingleFamily
- Architectural style: Ranch
- Property subtype: Single Family Residence, Residential
Materials
- Brick 4 Sides
- Roof: Shingle
Condition
- Resale
- New construction: No
- Year built: 1953
Utilities & green energy
- Electric: Other
- Sewer: Public Sewer
- Water: Public
- Utilities for property: Electricity Available, Natural Gas Available
Green energy
- Energy efficient items: Appliances, HVAC, Lighting, Thermostat
- Energy generation: None
- Water conservation: Low-Flow Fixtures
Community & neighborhood
Security
- Security features: Carbon Monoxide Detector(s), Smoke Detector(s)
Community
- Community features: Near Public Transport, Near Schools, Near Shopping, Near Trails/Greenway, Park
Location
- Region: Decatur
- Subdivision: Keystone Park
Other
Other facts
- Road surface type: Asphalt, Paved
Price history
| Date | Event | Price |
|---|---|---|
| 5/9/2025 | Sold | $375,000$256/sqft |
Source: | ||
| 4/10/2025 | Pending sale | $375,000$256/sqft |
Source: | ||
| 3/31/2025 | Price change | $375,000-1.3%$256/sqft |
Source: | ||
| 3/26/2025 | Price change | $379,900-1.3%$259/sqft |
Source: | ||
| 3/7/2025 | Price change | $385,000-1.3%$263/sqft |
Source: | ||
Public tax history
| Year | Property taxes | Tax assessment |
|---|---|---|
| 2025 | $3,944 +419.7% | $79,320 -2.9% |
| 2024 | $759 +47.5% | $81,680 +11.7% |
| 2023 | $514 -22.4% | $73,120 +3.9% |
Find assessor info on the county website
Neighborhood: 30032
Nearby schools
GreatSchools rating
- 4/10Ronald E McNair Discover Learning Academy Elementary SchoolGrades: PK-5Distance: 0.5 mi
- 5/10McNair Middle SchoolGrades: 6-8Distance: 1.1 mi
- 3/10Mcnair High SchoolGrades: 9-12Distance: 1.4 mi
Schools provided by the listing agent
- Elementary: Ronald E McNair Discover Learning Acad
- Middle: McNair - Dekalb
- High: McNair
Source: FMLS GA. This data may not be complete. We recommend contacting the local school district to confirm school assignments for this home.
Get a cash offer in 3 minutes
Find out how much your home could sell for in as little as 3 minutes with a no-obligation cash offer.
Estimated market value$369,700
Get a cash offer in 3 minutes
Find out how much your home could sell for in as little as 3 minutes with a no-obligation cash offer.
Estimated market value
$369,700


