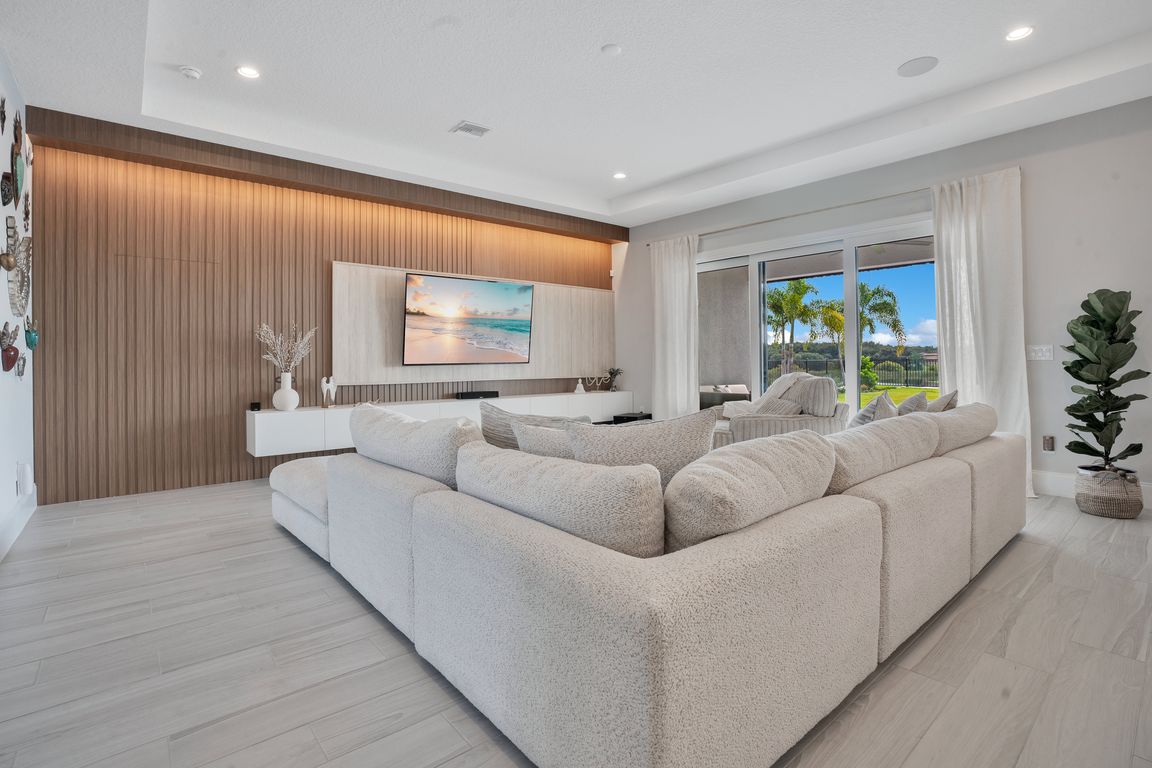
For sale
$2,499,000
5beds
4,893sqft
16820 Bolsena Dr, Montverde, FL 34756
5beds
4,893sqft
Single family residence
Built in 2023
0.48 Acres
2 Attached garage spaces
$511 price/sqft
$879 monthly HOA fee
What's special
Oversized islandAdditional en-suite bedroomPrivate home officeMassive bonus roomDecorative tileJack-and-jill bathroomOpen-concept floor plan
Don’t want to wait for a new build or go through the hassle of endless decisions? Looking for a move-in ready, lakefront home with all the modern upgrades ? This is the perfect opportunity for you! This stunning 5-bedroom home on Lake Siena is ready and waiting. Enjoy breathtaking water views ...
- 50 days |
- 743 |
- 30 |
Source: Stellar MLS,MLS#: S5133028 Originating MLS: Osceola
Originating MLS: Osceola
Travel times
Family Room
Kitchen
Primary Bedroom
Zillow last checked: 7 hours ago
Listing updated: September 29, 2025 at 08:07am
Listing Provided by:
Oscar Rodriguez 321-297-7264,
B LIVE COMMERCIAL AND RESIDENTIAL REAL ESTATE 407-217-7573,
Daniela Ledo 407-844-5069,
B LIVE COMMERCIAL AND RESIDENTIAL REAL ESTATE
Source: Stellar MLS,MLS#: S5133028 Originating MLS: Osceola
Originating MLS: Osceola

Facts & features
Interior
Bedrooms & bathrooms
- Bedrooms: 5
- Bathrooms: 5
- Full bathrooms: 4
- 1/2 bathrooms: 1
Primary bedroom
- Features: Walk-In Closet(s)
- Level: First
- Area: 255 Square Feet
- Dimensions: 17x15
Bedroom 2
- Features: Built-in Closet
- Level: First
- Area: 169 Square Feet
- Dimensions: 13x13
Bedroom 3
- Features: Walk-In Closet(s)
- Level: Second
- Area: 182 Square Feet
- Dimensions: 14x13
Bedroom 4
- Features: Walk-In Closet(s)
- Level: Second
- Area: 168 Square Feet
- Dimensions: 12x14
Bedroom 5
- Features: Walk-In Closet(s)
- Level: Second
- Area: 156 Square Feet
- Dimensions: 13x12
Game room
- Level: Second
- Area: 425 Square Feet
- Dimensions: 25x17
Kitchen
- Level: First
- Area: 231 Square Feet
- Dimensions: 11x21
Living room
- Level: First
- Area: 399 Square Feet
- Dimensions: 21x19
Office
- Level: First
- Area: 144 Square Feet
- Dimensions: 12x12
Heating
- Central, Electric
Cooling
- Zoned
Appliances
- Included: Dishwasher, Disposal, Dryer, Gas Water Heater, Microwave, Range Hood, Refrigerator, Tankless Water Heater, Washer
- Laundry: Laundry Room
Features
- Eating Space In Kitchen, Living Room/Dining Room Combo, Primary Bedroom Main Floor, Walk-In Closet(s)
- Flooring: Luxury Vinyl, Porcelain Tile
- Doors: Sliding Doors
- Windows: Window Treatments
- Has fireplace: No
Interior area
- Total structure area: 6,146
- Total interior livable area: 4,893 sqft
Video & virtual tour
Property
Parking
- Total spaces: 2
- Parking features: Garage - Attached
- Attached garage spaces: 2
- Details: Garage Dimensions: 25x21
Features
- Levels: Two
- Stories: 2
- Exterior features: Irrigation System, Private Mailbox, Rain Gutters, Sidewalk, Sprinkler Metered
- Has private pool: Yes
- Pool features: Gunite, In Ground
- Has view: Yes
- View description: Lake
- Has water view: Yes
- Water view: Lake
- Waterfront features: Lake Front, Lake Privileges, Fishing Pier, Skiing Allowed
- Body of water: LAKE SIENA
Lot
- Size: 0.48 Acres
- Dimensions: 86 x 263 x 74
Details
- Parcel number: 122226050100046200
- Zoning: PUD
- Special conditions: None
Construction
Type & style
- Home type: SingleFamily
- Property subtype: Single Family Residence
Materials
- Concrete, Stucco
- Foundation: Slab
- Roof: Concrete,Tile
Condition
- New construction: No
- Year built: 2023
Utilities & green energy
- Sewer: Public Sewer
- Water: Public
- Utilities for property: BB/HS Internet Available, Cable Connected, Electricity Connected, Natural Gas Connected, Public, Sewer Connected, Sprinkler Meter, Street Lights, Underground Utilities, Water Connected
Community & HOA
Community
- Features: Clubhouse, Fitness Center, Gated Community - Guard, Pool, Restaurant, Tennis Court(s)
- Security: Gated Community, Security System, Smoke Detector(s)
- Subdivision: BELLA COLLINA EAST SUB
HOA
- Has HOA: Yes
- Amenities included: Clubhouse, Fitness Center, Gated, Golf Course, Tennis Court(s)
- HOA fee: $879 monthly
- HOA name: Wendy Goodyear/ Artemis Lifestyles
- HOA phone: 407-705-2190
- Pet fee: $0 monthly
Location
- Region: Montverde
Financial & listing details
- Price per square foot: $511/sqft
- Tax assessed value: $1,804,117
- Annual tax amount: $23,006
- Date on market: 8/20/2025
- Listing terms: Cash,Conventional
- Ownership: Fee Simple
- Total actual rent: 0
- Electric utility on property: Yes
- Road surface type: Asphalt, Concrete