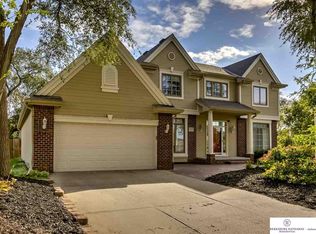Sold for $488,000 on 10/29/25
$488,000
16821 O Cir, Omaha, NE 68135
3beds
3,275sqft
Single Family Residence
Built in 1995
0.35 Acres Lot
$492,800 Zestimate®
$149/sqft
$3,249 Estimated rent
Maximize your home sale
Get more eyes on your listing so you can sell faster and for more.
Home value
$492,800
$453,000 - $532,000
$3,249/mo
Zestimate® history
Loading...
Owner options
Explore your selling options
What's special
Welcome to a truly unique home offering over 3,200 square feet of thoughtful living space in one of West Omaha's most desirable neighborhoods. Every inch is packed with upgrades, flexibility, & functionality you won't find anywhere else. Featuring 3+ bedrooms & 3 bathrooms, this spacious floor plan includes a private bonus area that can serve as a 4th bedroom, office, or home gym & includes a cedar closet for extra storage. The main floor laundry room is conveniently located next to the kitchen & has an extra toilet & sink perfect for busy households. The basement features a wet bar, tons of storage, & rare garage-access doors, ideal for moving large items in & out with ease. The primary suite is a true retreat with a spa-like bathroom, including a rainfall showerhead, wall jets, & skylights. Check out the extended 3-car garage space with double doors and stairs into the basement & step outside to your own backyard oasis with a built-in grill & prep area & expansive pa
Zillow last checked: 8 hours ago
Listing updated: October 29, 2025 at 01:22pm
Listed by:
Darian Galyon 402-319-9719,
Nebraska Realty
Bought with:
Anthony Byers, 20240250
BHHS Ambassador Real Estate
Source: GPRMLS,MLS#: 22522545
Facts & features
Interior
Bedrooms & bathrooms
- Bedrooms: 3
- Bathrooms: 4
- Full bathrooms: 1
- 3/4 bathrooms: 2
- 1/2 bathrooms: 1
- Main level bathrooms: 3
Primary bedroom
- Features: Wall/Wall Carpeting, Skylight, Walk-In Closet(s)
- Level: Main
Bedroom 2
- Features: Wall/Wall Carpeting
- Level: Main
Bedroom 3
- Features: Wall/Wall Carpeting
- Level: Main
Primary bathroom
- Features: 3/4, Shower, Double Sinks
Basement
- Area: 1640
Heating
- Natural Gas, Forced Air
Cooling
- Central Air, Window Unit(s)
Appliances
- Included: Oven, Refrigerator, Dishwasher, Disposal, Convection Oven, Cooktop
Features
- Wet Bar, Formal Dining Room
- Flooring: Carpet, Ceramic Tile
- Windows: Skylight(s)
- Basement: Partially Finished
- Number of fireplaces: 2
- Fireplace features: Gas Log, 2nd Kitchen
Interior area
- Total structure area: 3,275
- Total interior livable area: 3,275 sqft
- Finished area above ground: 2,516
- Finished area below ground: 759
Property
Parking
- Total spaces: 3
- Parking features: Attached, Garage Door Opener
- Attached garage spaces: 3
Features
- Levels: One and One Half
- Patio & porch: Patio
- Exterior features: Sprinkler System, Lighting, Gas Grill, Separate Entrance
- Fencing: Wood
Lot
- Size: 0.35 Acres
- Dimensions: 15,264
- Features: Over 1/4 up to 1/2 Acre, City Lot, Cul-De-Sac
Details
- Parcel number: 0530107087
- Other equipment: Sump Pump
Construction
Type & style
- Home type: SingleFamily
- Architectural style: Traditional
- Property subtype: Single Family Residence
Materials
- Masonite, Brick/Other
- Foundation: Concrete Perimeter
- Roof: Composition
Condition
- Not New and NOT a Model
- New construction: No
- Year built: 1995
Utilities & green energy
- Water: Public
- Utilities for property: Electricity Available, Natural Gas Available, Water Available
Community & neighborhood
Security
- Security features: Security System
Location
- Region: Omaha
- Subdivision: Autumn Woods
Other
Other facts
- Listing terms: Conventional,Cash
- Ownership: Fee Simple
Price history
| Date | Event | Price |
|---|---|---|
| 10/29/2025 | Sold | $488,000-2.2%$149/sqft |
Source: | ||
| 10/1/2025 | Pending sale | $499,000$152/sqft |
Source: | ||
| 9/15/2025 | Listed for sale | $499,000$152/sqft |
Source: | ||
| 8/15/2025 | Pending sale | $499,000$152/sqft |
Source: | ||
| 8/9/2025 | Listed for sale | $499,000$152/sqft |
Source: | ||
Public tax history
| Year | Property taxes | Tax assessment |
|---|---|---|
| 2024 | $6,167 -5.9% | $367,900 +11.8% |
| 2023 | $6,550 -5.8% | $329,000 |
| 2022 | $6,954 +21.2% | $329,000 +20.6% |
Find assessor info on the county website
Neighborhood: 68135
Nearby schools
GreatSchools rating
- 7/10Willowdale Elementary SchoolGrades: PK-5Distance: 0.1 mi
- 7/10Russell Middle SchoolGrades: 6-8Distance: 0.4 mi
- 9/10Millard West High SchoolGrades: 9-12Distance: 1 mi
Schools provided by the listing agent
- Elementary: Willowdale
- Middle: Russell
- High: Millard West
- District: Millard
Source: GPRMLS. This data may not be complete. We recommend contacting the local school district to confirm school assignments for this home.

Get pre-qualified for a loan
At Zillow Home Loans, we can pre-qualify you in as little as 5 minutes with no impact to your credit score.An equal housing lender. NMLS #10287.
Sell for more on Zillow
Get a free Zillow Showcase℠ listing and you could sell for .
$492,800
2% more+ $9,856
With Zillow Showcase(estimated)
$502,656