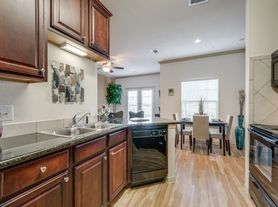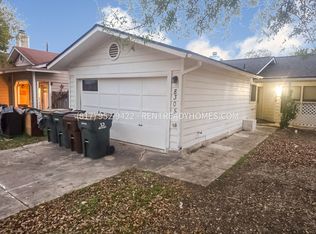**2 Pets Max under 25 lb Only**
**MOVE-IN INCENTIVE: 1/2 OFF OF THE FIRST FULL MONTHS RENT
Unit has been recently renovated with all new carpet and freshly painted in some areas.
Step into this inviting 3-bedroom, 2.5-bath home offering a spacious and well-designed layout perfect for comfortable living. With an open floor plan and high ceilings, the main living areas feel bright and airy, while the combination of carpet, ceramic tile and stained concrete flooring adds warmth and character throughout.
The kitchen is thoughtfully equipped with solid countertops, an electric stove, microwave, refrigerator, dishwasher and a generous pantry. The eat-in kitchen layout creates a functional space for everyday meals and casual gatherings.
Upstairs, you'll find all three bedrooms, including a roomy primary suite with a walk-in closet and private ensuite bath featuring a tub/shower combo and single vanity.
Additional highlights include energy-efficient windows, a programmable thermostat for the HVAC system and washer/dryer hookups conveniently located in the garage. The 1-car garage includes an automatic door opener for easy access.
Enjoy outdoor time in the backyard, complete with a patio and privacy fence great for relaxing or entertaining.
Located near shopping and local amenities, this home combines comfort and convenience in one appealing package.
"*PET APPS $30 with credit card/debit payment per profile or $25 by ACH per profile.
All information in this marketing material is deemed reliable but is not guaranteed. Prospective tenants are advised to independently verify all information, including property features, availability, and lease terms, to their satisfaction. *some marketing photos may be virtually staged images*
Tenant Agent Compensation: $300"All Bedrooms Upstairs
Double Pane Windows
Electric Water Heater
Garage Door Opener
Gently Rolling
Glass Cooktop
Half Bath
High Speed Internet
Kitchen
Laundry Room In Garage
Low Energy Efficient Windows
Near Shopping
Privacy Fence
Programmable Thermostat
Smoke Alarm(s)
Solid Countertops
Stained Concrete
Stove/Range
Vent Fan
Apartment for rent
$1,495/mo
16821 Showdown Path UNIT 3, Selma, TX 78154
3beds
1,167sqft
Price may not include required fees and charges.
Apartment
Available now
Cats, dogs OK
Central air, ceiling fan
Hookups laundry
1 Attached garage space parking
Electric
What's special
Privacy fenceElectric stoveOpen floor planHigh ceilingsEat-in kitchenSolid countertopsWalk-in closet
- 86 days |
- -- |
- -- |
Zillow last checked: 9 hours ago
Listing updated: 14 hours ago
Learn more about the building:
Travel times
Facts & features
Interior
Bedrooms & bathrooms
- Bedrooms: 3
- Bathrooms: 3
- Full bathrooms: 2
- 1/2 bathrooms: 1
Heating
- Electric
Cooling
- Central Air, Ceiling Fan
Appliances
- Included: Dishwasher, Disposal, Microwave, Refrigerator, WD Hookup
- Laundry: Hookups
Features
- Ceiling Fan(s), WD Hookup, Walk In Closet
- Attic: Yes
Interior area
- Total interior livable area: 1,167 sqft
Property
Parking
- Total spaces: 1
- Parking features: Attached, Garage
- Has attached garage: Yes
- Details: Contact manager
Features
- Patio & porch: Patio
- Exterior features: Eat-in kitchen, High ceilings, Open floor plan, Walk In Closet
Construction
Type & style
- Home type: Apartment
- Property subtype: Apartment
Utilities & green energy
- Utilities for property: Cable Available
Building
Management
- Pets allowed: Yes
Community & HOA
Location
- Region: Selma
Financial & listing details
- Lease term: Contact For Details
Price history
| Date | Event | Price |
|---|---|---|
| 10/24/2025 | Listed for rent | $1,495$1/sqft |
Source: Zillow Rentals | ||
| 10/1/2025 | Listing removed | $1,495$1/sqft |
Source: Zillow Rentals | ||
| 9/24/2025 | Listed for rent | $1,495+25.1%$1/sqft |
Source: Zillow Rentals | ||
| 4/19/2016 | Listing removed | $1,195$1/sqft |
Source: Zillow Rental Network | ||
| 4/15/2016 | Sold | -- |
Source: Agent Provided | ||
Neighborhood: 78154
Nearby schools
GreatSchools rating
- 5/10Rolling Meadows Elementary SchoolGrades: PK-5Distance: 1.2 mi
- 4/10Kitty Hawk Middle SchoolGrades: 6-8Distance: 3.5 mi
- 4/10Veterans Memorial High SchoolGrades: 9-12Distance: 1.4 mi

