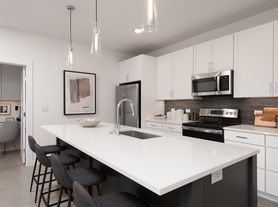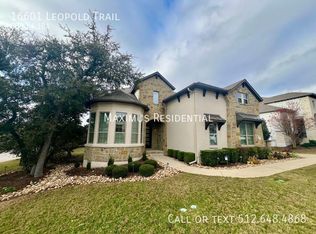Welcome to 16825 Morelle Dr, Austin, TX 78738! Tucked into a picturesque greenbelt lot in the highly sought-after Provence community, this stunning 4-bedroom, 3.5-bath residence showcases luxury, craftsmanship, and over $80K in carefully curated upgrades. From the dramatic curved staircase in the foyer to soaring ceilings and expansive windows, every detail has been thoughtfully designed to impress.
A statement chandelier sets the tone upon entry, complemented by white oak floors, designer lighting, and a gas fireplace with floor-to-ceiling tile that add both warmth and sophistication. The chef-inspired kitchen is a true showpiece, featuring quartz countertops, stainless steel appliances, a walk-in pantry, and an oversized island perfect for casual dining or entertaining. The adjoining dining area blends elegance with comfort, ideal for both intimate meals and larger gatherings.
The main floor offers a luxurious primary suite with a spa-like bath highlighted by a massive walk-through shower, free-standing soaking tub, dual vanities, and a fully customized walk-in closet. A private guest suite and dedicated office complete the first level.
Upstairs, you'll find two additional bedrooms connected by a Jack-and-Jill bath, a spacious game room, and a pre-wired media room, along with an additional covered patio that embraces the home's scenic natural setting.
The fully landscaped backyard includes a sprinkler system and gutters. Located within the award-winning Lake Travis ISD and close to the Hill Country Galleria, local wineries, and more, this home perfectly combines refined living with the relaxed charm of the Texas Hill Country.
Key Features:
Bedrooms: 4
Bathrooms: 3.5
Square Footage: 3,451 sq ft
Parking: 3 private parking spaces, garage with Tesla Charger installed
Laundry: In unit
Appliances: Updated appliances in large kitchen
Pets: All pets are welcome
Outdoor Space: Private yard, balcony, and outdoor patio
Utilities: Tenant responsible for electricity, gas, water, trash, internet, and landscaping
Additional Features: Central A/C and heating, great natural light, big windows, office space, updated bathroom, high ceilings, storage unit in garage with ceiling mount
Location and Neighborhood:
Located in Austin, this home offers convenient access to highways, shopping, restaurants, grocery stores, transit, parks, and schools. Enjoy the quiet surroundings and the ease of nearby attractions and services.
Closing:
Don't miss out on this remarkable property contact us today to schedule a viewing and experience all it has to offer.
Lease Terms and Application:
Lease Terms: 12 months, available for move-in now
Application Fee: $35 per applicant (FREE if you've applied in the last 30 days)
Security Deposit: Equal to 1x the monthly rent based upon approved credit
Qualifications: Renters should have a minimum credit score of 640 or above and a gross income, from any and all eligible sources of income, of at least 3x the monthly rent
Lease Start: Preference will be given to applicants with the earliest start date
Please view our statement of Rental Policy for further details
No more than three (3) pets are allowed per home (subject to local laws and HOA Rules and Regulations). Renters Insurance with pet coverage is required.
Dogs: The list of domestic dog breeds that are restricted includes: American Pit Bull Terriers, Rottweilers, Staffordshire Terriers, and any dog that has a percentage or mix of any of those breeds. Any canines other than domestic dogs (wolves, coyotes, dingoes, jackals, etc.) and any hybrids of them are not permitted.
Cats: All breeds of domestic cats are permitted.
Disclaimer: Only Doorstead may rent this property. Ignore listings or ads with unaffiliated contact information.
House for rent
Accepts Zillow applications
$4,000/mo
16825 Morelle Dr, Austin, TX 78738
4beds
3,451sqft
Price may not include required fees and charges.
Single family residence
Available now
Cats, dogs OK
Central air
In unit laundry
3 Attached garage spaces parking
Electric, forced air
What's special
Storage unit in garageOffice spacePrivate yardFully landscaped backyardUpdated bathroomDedicated officeHigh ceilings
- 5 days |
- -- |
- -- |
Travel times
Facts & features
Interior
Bedrooms & bathrooms
- Bedrooms: 4
- Bathrooms: 4
- Full bathrooms: 3
- 1/2 bathrooms: 1
Heating
- Electric, Forced Air
Cooling
- Central Air
Appliances
- Included: Dryer, Washer
- Laundry: In Unit
Features
- Storage, Walk In Closet
Interior area
- Total interior livable area: 3,451 sqft
Property
Parking
- Total spaces: 3
- Parking features: Attached
- Has attached garage: Yes
- Details: Contact manager
Features
- Exterior features: , Balcony, Electricity not included in rent, Garbage not included in rent, Gas not included in rent, Heating system: ForcedAir, Heating: Electric, Internet not included in rent, Walk In Closet, Water not included in rent
Details
- Parcel number: 953555
Construction
Type & style
- Home type: SingleFamily
- Property subtype: Single Family Residence
Community & HOA
Location
- Region: Austin
Financial & listing details
- Lease term: 1 Year
Price history
| Date | Event | Price |
|---|---|---|
| 10/27/2025 | Price change | $4,000-4.8%$1/sqft |
Source: Zillow Rentals | ||
| 10/25/2025 | Price change | $4,200-6.7%$1/sqft |
Source: Zillow Rentals | ||
| 10/22/2025 | Listed for rent | $4,500+7.1%$1/sqft |
Source: Zillow Rentals | ||
| 10/22/2025 | Listing removed | $4,200$1/sqft |
Source: Zillow Rentals | ||
| 10/21/2025 | Listing removed | $839,000$243/sqft |
Source: | ||

