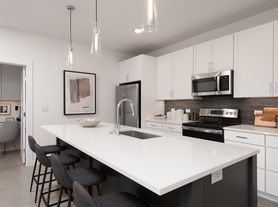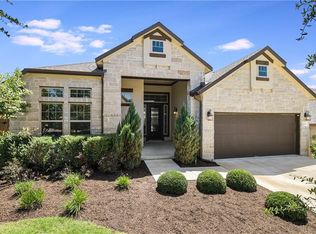Modern, spacious, well-lit 5-bedroom, 4.5 baths on a large lot with Hill Country views. Lightly lived in and well-maintained with high-end finishes throughout. This entertainer's dream home has a spacious living area and gourmet kitchen. Luxurious master suite on main floor with walk-in shower and walk-in closet. Second bedroom downstairs for in-laws with three additional bedrooms and a great room upstairs. Large covered back patio with views of neighboring rooftops and the Hill Country from the large back yard. The location is highly sought after because of its proximity to nearby amenities like the natural wonder of spring-fed Hamilton Pool nature preserve. Set in the middle of Texas Wine Country, surrounded by wineries, Hill Country Galleria, rock climbing, fishing, historic towns, and natural springs the beautiful community of Provence is the place to be. Residents have access to unique amenities such as the Provence Club House, an adventurous trail system, and the sparkling resort-style pool. Zoned to the prestigious Lake Travis School District
House for rent
$3,998/mo
16825 Roselin Dr, Austin, TX 78738
5beds
3,683sqft
Price may not include required fees and charges.
Singlefamily
Available now
Cats, dogs OK
Central air, electric, ceiling fan
Electric dryer hookup laundry
5 Attached garage spaces parking
Electric, natural gas, central, radiant
What's special
- 9 days
- on Zillow |
- -- |
- -- |
Travel times
Renting now? Get $1,000 closer to owning
Unlock a $400 renter bonus, plus up to a $600 savings match when you open a Foyer+ account.
Offers by Foyer; terms for both apply. Details on landing page.
Facts & features
Interior
Bedrooms & bathrooms
- Bedrooms: 5
- Bathrooms: 5
- Full bathrooms: 4
- 1/2 bathrooms: 1
Heating
- Electric, Natural Gas, Central, Radiant
Cooling
- Central Air, Electric, Ceiling Fan
Appliances
- Included: Dishwasher, Disposal, Microwave, Stove, WD Hookup
- Laundry: Electric Dryer Hookup, Hookups, In Hall, Inside, Laundry Room, Lower Level, Main Level, Washer Hookup
Features
- 2 Primary Baths, 2 Primary Suites, Ceiling Fan(s), Double Vanity, Electric Dryer Hookup, High Ceilings, High Speed Internet, Interior Steps, Kitchen Island, Multi-level Floor Plan, Multiple Living Areas, Open Floorplan, Pantry, Primary Bedroom on Main, Quartz Counters, Storage, WD Hookup, Walk In Closet, Walk-In Closet(s), Washer Hookup
- Flooring: Carpet, Tile, Wood
Interior area
- Total interior livable area: 3,683 sqft
Property
Parking
- Total spaces: 5
- Parking features: Attached, Driveway, Garage, Off Street, Covered
- Has attached garage: Yes
- Details: Contact manager
Features
- Stories: 2
- Exterior features: Contact manager
Details
- Parcel number: 953525
Construction
Type & style
- Home type: SingleFamily
- Property subtype: SingleFamily
Materials
- Roof: Composition,Shake Shingle
Condition
- Year built: 2022
Community & HOA
Community
- Features: Clubhouse, Playground
Location
- Region: Austin
Financial & listing details
- Lease term: Negotiable
Price history
| Date | Event | Price |
|---|---|---|
| 9/24/2025 | Listed for rent | $3,998+0.1%$1/sqft |
Source: Unlock MLS #3877643 | ||
| 9/24/2025 | Listing removed | $3,995$1/sqft |
Source: Zillow Rentals | ||
| 9/18/2025 | Price change | $3,995-0.1%$1/sqft |
Source: Zillow Rentals | ||
| 9/11/2025 | Price change | $3,999-3.6%$1/sqft |
Source: Zillow Rentals | ||
| 9/4/2025 | Price change | $4,149-1.2%$1/sqft |
Source: Zillow Rentals | ||

