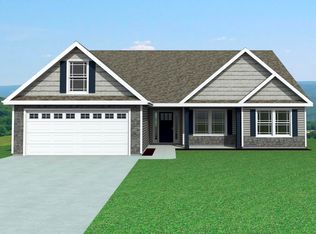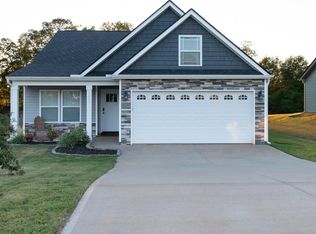Sold-in house
$286,000
1683 Hannon Rd, Inman, SC 29349
3beds
1,474sqft
Single Family Residence
Built in 2020
0.5 Acres Lot
$298,300 Zestimate®
$194/sqft
$1,838 Estimated rent
Home value
$298,300
$283,000 - $313,000
$1,838/mo
Zestimate® history
Loading...
Owner options
Explore your selling options
What's special
A must see! This adorable one level, 3 bedroom, 2 bath home is only 4 years old! As you enter the home, you are welcomed into a cozy living room with a gas fireplace and high ceilings. There is luxury vinyl flooring throughout the living and dining areas. The kitchen is adorned with beautiful white cabinetry and granite counter tops, along with stainless steel appliances. There are 2 full bathrooms, both have similar white cabinetry with granite counter tops. The master suite is spacious. All three bedrooms are carpeted. Washer & Dryer will remain with the home so its truly move in ready!! Off of the covered back porch of this home you will find a partially finished bonus room that is completely separate from the house. The possibilities for this room are endless! It could be a private office, guest room, play room, etc. You decide !! Connections are already in place for a half bath. The sunset views from the back porch are truly breathtaking. There is NO HOA with this home, therefore, no additional fees! This home sits on a .50 acre mostly level lot, with an extra large driveway!
Zillow last checked: 8 hours ago
Listing updated: August 19, 2025 at 11:46am
Listed by:
Heather Cullen 203-671-2350,
LPT Realty, LLC.
Bought with:
Non-MLS Member
NON MEMBER
Source: SAR,MLS#: 307474
Facts & features
Interior
Bedrooms & bathrooms
- Bedrooms: 3
- Bathrooms: 2
- Full bathrooms: 2
Primary bedroom
- Level: First
- Area: 210
- Dimensions: 14x15
Bedroom 2
- Level: First
- Area: 132
- Dimensions: 12x11
Bedroom 3
- Level: First
- Area: 110
- Dimensions: 10x11
Bonus room
- Level: First
- Area: 144
- Dimensions: 12x12
Dining room
- Level: First
- Area: 110
- Dimensions: 10x11
Kitchen
- Area: 121
- Dimensions: 11x11
Laundry
- Level: First
- Area: 40
- Dimensions: 5x8
Living room
- Level: First
- Area: 252
- Dimensions: 18x14
Patio
- Level: First
- Area: 144
- Dimensions: 12x12
Heating
- Heat Pump, Electricity
Cooling
- Central Air, Electricity
Appliances
- Included: Dishwasher, Dryer, Microwave, Self Cleaning Oven, Electric Range, Range, Refrigerator, Washer, Electric Water Heater
- Laundry: 1st Floor, Electric Dryer Hookup, Walk-In, Washer Hookup
Features
- Ceiling Fan(s), Tray Ceiling(s), Attic Stairs Pulldown, Fireplace, Solid Surface Counters, Pantry
- Flooring: Carpet, Vinyl
- Windows: Insulated Windows
- Has basement: No
- Attic: Pull Down Stairs
- Has fireplace: Yes
- Fireplace features: Gas Log
Interior area
- Total interior livable area: 1,474 sqft
- Finished area above ground: 1,474
- Finished area below ground: 0
Property
Parking
- Total spaces: 2
- Parking features: Attached, Attached Garage
- Attached garage spaces: 2
Features
- Levels: One
- Patio & porch: Patio, Porch
- Exterior features: Aluminum/Vinyl Trim
Lot
- Size: 0.50 Acres
- Features: Level
- Topography: Level
Details
- Parcel number: 1420007906
- Zoning: Residential
Construction
Type & style
- Home type: SingleFamily
- Architectural style: Ranch
- Property subtype: Single Family Residence
Materials
- Vinyl Siding
- Foundation: Slab
- Roof: Composition
Condition
- New construction: No
- Year built: 2020
Details
- Builder name: Enchanted Homes
Utilities & green energy
- Electric: Duke
- Sewer: Septic Tank
- Water: Public, SJWD
Community & neighborhood
Security
- Security features: Smoke Detector(s)
Location
- Region: Inman
- Subdivision: None
Price history
| Date | Event | Price |
|---|---|---|
| 3/6/2024 | Sold | $286,000-3.1%$194/sqft |
Source: | ||
| 2/3/2024 | Pending sale | $295,000$200/sqft |
Source: | ||
| 1/17/2024 | Listed for sale | $295,000+13.5%$200/sqft |
Source: | ||
| 3/21/2022 | Sold | $260,000$176/sqft |
Source: Public Record Report a problem | ||
| 2/16/2022 | Pending sale | $260,000$176/sqft |
Source: Owner Report a problem | ||
Public tax history
| Year | Property taxes | Tax assessment |
|---|---|---|
| 2025 | -- | $11,440 +10% |
| 2024 | $2,008 -67.5% | $10,400 -33.3% |
| 2023 | $6,183 | $15,600 +139.7% |
Find assessor info on the county website
Neighborhood: 29349
Nearby schools
GreatSchools rating
- 6/10Holly Springs-Motlow Elementary SchoolGrades: PK-6Distance: 1.9 mi
- 5/10T. E. Mabry Middle SchoolGrades: 7-8Distance: 3.3 mi
- 8/10Chapman High SchoolGrades: 9-12Distance: 3.4 mi
Schools provided by the listing agent
- Elementary: 1-Holly Springs
- Middle: 1-T. E. Mabry Jr High
- High: 1-Chapman High
Source: SAR. This data may not be complete. We recommend contacting the local school district to confirm school assignments for this home.
Get a cash offer in 3 minutes
Find out how much your home could sell for in as little as 3 minutes with a no-obligation cash offer.
Estimated market value$298,300
Get a cash offer in 3 minutes
Find out how much your home could sell for in as little as 3 minutes with a no-obligation cash offer.
Estimated market value
$298,300

