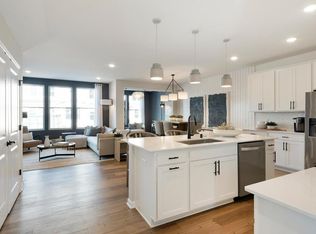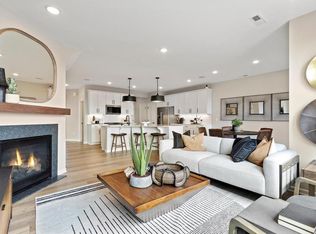Closed
$397,990
1683 Hauer Trl, Shakopee, MN 55379
3beds
1,964sqft
Townhouse Side x Side
Built in 2024
-- sqft lot
$412,700 Zestimate®
$203/sqft
$3,011 Estimated rent
Home value
$412,700
$380,000 - $450,000
$3,011/mo
Zestimate® history
Loading...
Owner options
Explore your selling options
What's special
BOWMAN INTERIOR UNIT INCLUDES WHITE CABINETS & QUARTZ COUNTERTOPS, A SUNROOM AND FIREPLACE. Home includes upper-level laundry room, owner's bedroom, large spacious bathroom with walk-in closet, along with two additional bedrooms and another full bathroom.
Zillow last checked: 8 hours ago
Listing updated: May 06, 2025 at 02:18pm
Listed by:
Cheryl A Mourning 651-249-8729,
Pulte Homes Of Minnesota, LLC
Bought with:
Maria Tufvesson
Northstar Real Estate Associates
Source: NorthstarMLS as distributed by MLS GRID,MLS#: 6598512
Facts & features
Interior
Bedrooms & bathrooms
- Bedrooms: 3
- Bathrooms: 3
- Full bathrooms: 2
- 1/2 bathrooms: 1
Bedroom 1
- Level: Upper
- Area: 144 Square Feet
- Dimensions: 12x12
Bedroom 2
- Level: Upper
- Area: 121 Square Feet
- Dimensions: 11x11
Bedroom 3
- Level: Upper
- Area: 121 Square Feet
- Dimensions: 11x11
Dining room
- Level: Main
- Area: 100 Square Feet
- Dimensions: 10x10
Family room
- Level: Main
- Area: 168 Square Feet
- Dimensions: 12x14
Kitchen
- Level: Main
- Area: 110 Square Feet
- Dimensions: 10x11
Sun room
- Level: Main
- Area: 81 Square Feet
- Dimensions: 9x9
Heating
- Forced Air
Cooling
- Central Air
Appliances
- Included: Dishwasher, Exhaust Fan, Humidifier, Microwave, Range, Water Softener Owned
Features
- Has basement: No
- Number of fireplaces: 1
- Fireplace features: Family Room
Interior area
- Total structure area: 1,964
- Total interior livable area: 1,964 sqft
- Finished area above ground: 1,964
- Finished area below ground: 0
Property
Parking
- Total spaces: 2
- Parking features: Attached, Asphalt
- Attached garage spaces: 2
- Details: Garage Door Height (7), Garage Door Width (16)
Accessibility
- Accessibility features: None
Features
- Levels: Two
- Stories: 2
Details
- Foundation area: 885
- Parcel number: 275180330
- Zoning description: Residential-Multi-Family
Construction
Type & style
- Home type: Townhouse
- Property subtype: Townhouse Side x Side
- Attached to another structure: Yes
Materials
- Vinyl Siding
- Foundation: Slab
- Roof: Age 8 Years or Less,Asphalt
Condition
- Age of Property: 1
- New construction: Yes
- Year built: 2024
Details
- Builder name: PULTE HOMES
Utilities & green energy
- Gas: Electric, Natural Gas
- Sewer: City Sewer/Connected
- Water: City Water/Connected
Community & neighborhood
Location
- Region: Shakopee
- Subdivision: Canterbury Crossing
HOA & financial
HOA
- Has HOA: Yes
- HOA fee: $221 monthly
- Amenities included: Other
- Services included: Other, Maintenance Grounds, Lawn Care
- Association name: New Concept Managment Group Inc.
- Association phone: 952-922-2500
Other
Other facts
- Road surface type: Paved
Price history
| Date | Event | Price |
|---|---|---|
| 11/7/2024 | Sold | $397,990$203/sqft |
Source: | ||
| 10/3/2024 | Pending sale | $397,990-4.2%$203/sqft |
Source: | ||
| 9/30/2024 | Price change | $415,590+3.5%$212/sqft |
Source: | ||
| 9/25/2024 | Price change | $401,390+0.9%$204/sqft |
Source: | ||
| 9/12/2024 | Price change | $397,990-0.5%$203/sqft |
Source: | ||
Public tax history
Tax history is unavailable.
Neighborhood: 55379
Nearby schools
GreatSchools rating
- 5/10Red Oak Elementary SchoolGrades: PK-5Distance: 3.3 mi
- 5/10Shakopee East Junior High SchoolGrades: 6-8Distance: 0.9 mi
- 7/10Shakopee Senior High SchoolGrades: 9-12Distance: 1.8 mi
Get a cash offer in 3 minutes
Find out how much your home could sell for in as little as 3 minutes with a no-obligation cash offer.
Estimated market value
$412,700
Get a cash offer in 3 minutes
Find out how much your home could sell for in as little as 3 minutes with a no-obligation cash offer.
Estimated market value
$412,700

