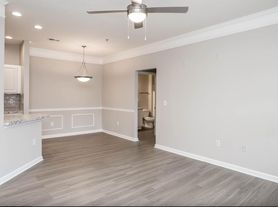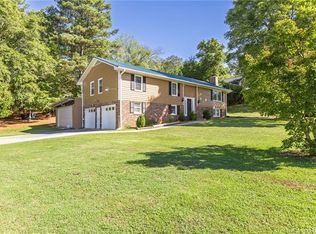AMAZING 5 Bed/ 3-1/2 Bath Single Family Home in the coveted Country Club Brookstone I ~Harrison High~.
This home is located in a sought-out school district (Ford Elementary, Durham Middle and Harrison High) and is conveniently near shopping, dining and has easy access to the interstate commute to Atlanta!
This beautiful house is on a cul-de-sac and hosts an upgraded gleaming kitchen with granite counter tops, huge island, custom cabinets, gas range, high-end black stainless appliances, stunning hardwood and tile floors on main level, and plenty of natural light coming through gorgeous floor to ceiling windows looking out back to the completely private, wooded backyard. On the main level there is a separate dining room, a living room, a family room with fireplace and built-in cabinets, a half-bath and a large laundry/mud room with sink and closet. The upper level features a large master w/ his/her separate vanities, shower, soaking tub and a large walk-in closet with built-in cabinets. Two bedrooms share a Jack
Jill bathroom w/ separate vanities. A fourth bedroom has a private access to the third full bathroom while the fifth room (suitable for home office) offers a large walk-in closet with built-in cabinets as well. This perfect for entertaining house has an open floor plan, a huge deck (over 600 sq-ft), an in-ground Pool settled in a private wooded and fenced backyard. Central vacuum on both levels, whole-house-vent, two car-garage, two car additional side parking, and tons of storage in the half-finished basement. NO SMOKING. $300 Move-In fee.
HOA fee paid by owner. Owner also in charge of trash and recycling service. Renter responsible for all other utilities (water, electricity, gas) and for yard & pool maintenance. NO SMOKING allowed anywhere in the house. Small animals permitted.
House for rent
Accepts Zillow applications
$3,200/mo
1683 Kenbrook Trce NW, Acworth, GA 30101
5beds
3,295sqft
Price may not include required fees and charges.
Single family residence
Available now
Cats, small dogs OK
Central air
Hookups laundry
Attached garage parking
Forced air
What's special
Half-finished basementIn-ground poolTwo car-garageHuge deckHome officeHuge islandOpen floor plan
- 18 days |
- -- |
- -- |
Travel times
Facts & features
Interior
Bedrooms & bathrooms
- Bedrooms: 5
- Bathrooms: 4
- Full bathrooms: 3
- 1/2 bathrooms: 1
Heating
- Forced Air
Cooling
- Central Air
Appliances
- Included: Dishwasher, Freezer, Microwave, Oven, Refrigerator, WD Hookup
- Laundry: Hookups
Features
- WD Hookup, Walk In Closet
- Flooring: Carpet, Hardwood, Tile
Interior area
- Total interior livable area: 3,295 sqft
Property
Parking
- Parking features: Attached, Garage, Off Street
- Has attached garage: Yes
- Details: Contact manager
Features
- Exterior features: Central vacuum, Electricity not included in rent, Gas not included in rent, Heating system: Forced Air, Plantation shutters, Walk In Closet, Water not included in rent, Whole-house-vent
- Has private pool: Yes
Details
- Parcel number: 20023000870
Construction
Type & style
- Home type: SingleFamily
- Property subtype: Single Family Residence
Community & HOA
HOA
- Amenities included: Pool
Location
- Region: Acworth
Financial & listing details
- Lease term: 1 Year
Price history
| Date | Event | Price |
|---|---|---|
| 11/3/2025 | Listed for rent | $3,200+1.6%$1/sqft |
Source: Zillow Rentals | ||
| 3/12/2022 | Listing removed | -- |
Source: Zillow Rental Manager | ||
| 3/1/2022 | Listed for rent | $3,150+26%$1/sqft |
Source: Zillow Rental Manager | ||
| 3/24/2021 | Listing removed | -- |
Source: Owner | ||
| 4/9/2019 | Listing removed | $2,500$1/sqft |
Source: Zillow Rental Network | ||

