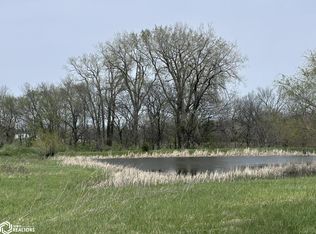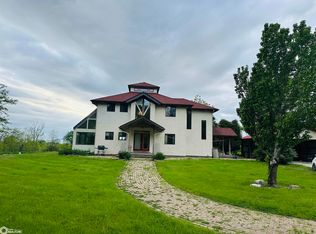This is an all brick, ranch style home with a full basement and central vacuum system. It is located on 4.3 acres, on a hard surface road just 4.5 miles from Fairfield. The laundry/mud room is conveniently located on the main floor just off of the garage. The master bedroom has two large closets and an updated bathroom with a walk in shower. The main bathroom has also been recently updated. The extra large kitchen has stainless steel appliances along with bar seating and a breakfast nook. Th entry, dining room and kitchen are open concept, and the living room has a wood burning fireplace.
This property is off market, which means it's not currently listed for sale or rent on Zillow. This may be different from what's available on other websites or public sources.

