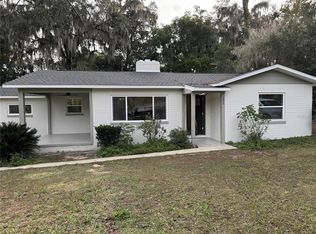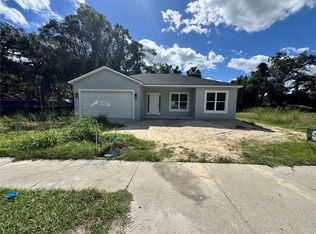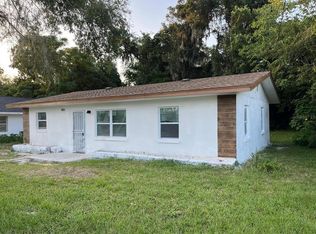Under Construction. SELLER MOTIVATED!!!!!!!!!This is a breathtaking 2025 new construction home that seamlessly blends modern design. With no HOA or CDD, minutes from Historic Downtown Ocala, Schools, Chuches, Cars Dealers, Pharmacies, Restaurants, Supermarkets, Gas Stations, everything near you. You’ll have plenty of space for boat or RV parking on the side. Inside, this meticulously crafted home offers nearly 1700 sqfts of thoughtfully designed living space, featuring four bedrooms, two bathrooms, and two-car garage. The open-concept layout is an entertainer’s dream, boasting high ceilings with recessed lighting, and luxury vinil flooring throughout. At the heart of the home, the gourmet kitchen is both stylish and functional, complete with Granite countertops, a large island with ample seating, premium brand-new stainless-steel appliances. The owner’s suite is a serene retreat, offering an ensuite bathroom with dual Granite-topped vanities, a dedicated makeup area, shower with floor-to-ceiling tile, and a spacious walk-in closet. Additional highlights of this home include an indoor laundry room, and hurricane impact windows, and doors for peace of mind. This exquisite home won’t last long—schedule your private tour today!
New construction
$319,900
1683 SW 3rd St, Ocala, FL 34471
4beds
1,636sqft
Est.:
Single Family Residence
Built in 2025
9,148 Square Feet Lot
$318,200 Zestimate®
$196/sqft
$-- HOA
What's special
Granite countertopsIndoor laundry roomOpen-concept layoutGourmet kitchenPremium brand-new stainless-steel appliancesShower with floor-to-ceiling tileSpacious walk-in closet
- 186 days |
- 115 |
- 7 |
Zillow last checked: 8 hours ago
Listing updated: October 09, 2025 at 06:56am
Listing Provided by:
Ingrid Reyes 863-838-6863,
LA ROSA REALTY PRESTIGE 863-940-4850
Source: Stellar MLS,MLS#: L4953720 Originating MLS: Lakeland
Originating MLS: Lakeland

Tour with a local agent
Facts & features
Interior
Bedrooms & bathrooms
- Bedrooms: 4
- Bathrooms: 2
- Full bathrooms: 2
Primary bedroom
- Features: Walk-In Closet(s)
- Level: First
Bathroom 1
- Features: Built-in Closet
- Level: First
Great room
- Features: No Closet
- Level: First
Kitchen
- Level: First
Heating
- Central
Cooling
- Central Air
Appliances
- Included: Dishwasher, Microwave, Range, Refrigerator
- Laundry: Inside, Washer Hookup
Features
- Living Room/Dining Room Combo, Walk-In Closet(s)
- Flooring: Vinyl
- Has fireplace: No
Interior area
- Total structure area: 2,079
- Total interior livable area: 1,636 sqft
Video & virtual tour
Property
Parking
- Total spaces: 2
- Parking features: Garage - Attached
- Attached garage spaces: 2
Features
- Levels: One
- Stories: 1
- Exterior features: Other
- Spa features: Above Ground
Lot
- Size: 9,148 Square Feet
Details
- Parcel number: 2262001029
- Zoning: R1AA
- Special conditions: None
Construction
Type & style
- Home type: SingleFamily
- Property subtype: Single Family Residence
Materials
- Block
- Foundation: Block
- Roof: Shingle
Condition
- Under Construction
- New construction: Yes
- Year built: 2025
Details
- Builder model: 1636
- Builder name: Adan Ordonez
Utilities & green energy
- Sewer: Public Sewer
- Water: Public
- Utilities for property: Cable Available, Electricity Connected
Community & HOA
Community
- Subdivision: ANDERSONS ADD
HOA
- Has HOA: No
- Pet fee: $0 monthly
Location
- Region: Ocala
Financial & listing details
- Price per square foot: $196/sqft
- Tax assessed value: $13,005
- Annual tax amount: $282
- Date on market: 6/17/2025
- Cumulative days on market: 141 days
- Listing terms: Cash,Conventional,FHA,VA Loan
- Ownership: Fee Simple
- Total actual rent: 0
- Electric utility on property: Yes
- Road surface type: Asphalt, Paved
Estimated market value
$318,200
$302,000 - $334,000
$2,152/mo
Price history
Price history
| Date | Event | Price |
|---|---|---|
| 7/31/2025 | Price change | $319,900+6.7%$196/sqft |
Source: | ||
| 6/17/2025 | Listed for sale | $299,900+1912.8%$183/sqft |
Source: | ||
| 7/22/2022 | Sold | $14,900+129.2%$9/sqft |
Source: Public Record Report a problem | ||
| 6/1/2018 | Sold | $6,500+8.3%$4/sqft |
Source: Stellar MLS #OM535762 Report a problem | ||
| 5/9/2018 | Pending sale | $6,000$4/sqft |
Source: FOXFIRE REALTY #535762 Report a problem | ||
Public tax history
Public tax history
| Year | Property taxes | Tax assessment |
|---|---|---|
| 2024 | $282 -0.5% | $13,005 |
| 2023 | $284 +115.9% | $13,005 +145.3% |
| 2022 | $131 +9.9% | $5,301 +10% |
Find assessor info on the county website
BuyAbility℠ payment
Est. payment
$2,069/mo
Principal & interest
$1525
Property taxes
$432
Home insurance
$112
Climate risks
Neighborhood: 34471
Nearby schools
GreatSchools rating
- 9/10Dr N High Jones Elementary SchoolGrades: PK-5Distance: 0.3 mi
- 4/10Liberty Middle SchoolGrades: 6-8Distance: 7.3 mi
- 5/10Forest High SchoolGrades: 9-12Distance: 6.2 mi
- Loading
- Loading




