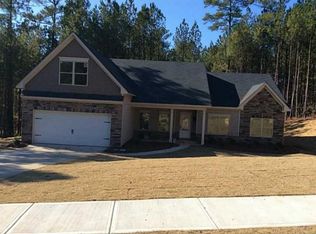Super clean ranch in a cul-de-sac. This home is only 2 yrs old and has been well cared for. Finished bonus over garage with stubbed full bath. Large kitchen with granite and bar. Stainless appliances and stained cabinets. Cozy family room with fireplace and high ceiling. Bedrooms are large with large closets. Wait until you see the patio! It's oversized and ready for your parties. Large back yard with outbuilding and if that's not enough room for the kids to roam they can play in the cul-de-sac. 5 minutes to I85 at Chateau Elan exit and restaurants.
This property is off market, which means it's not currently listed for sale or rent on Zillow. This may be different from what's available on other websites or public sources.
