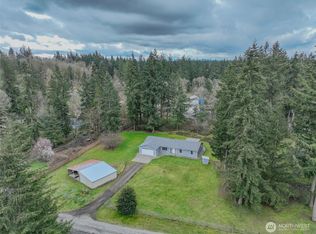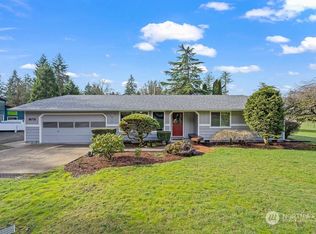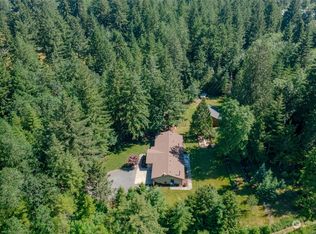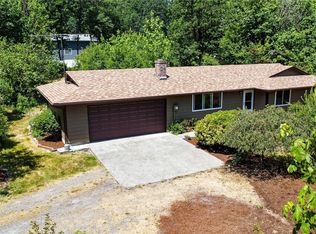Sold
Listed by:
Andrew Belz,
Keller Williams South Sound
Bought with: eXp Realty
$405,000
16831 Sargent Road SW, Rochester, WA 98579
2beds
1,344sqft
Manufactured On Land
Built in 1998
1.25 Acres Lot
$413,000 Zestimate®
$301/sqft
$2,086 Estimated rent
Home value
$413,000
$380,000 - $450,000
$2,086/mo
Zestimate® history
Loading...
Owner options
Explore your selling options
What's special
Charming 2 Bedroom, 2 Bathroom home on over an acre! Discover the perfect blend of modern convenience and countryside tranquility in this tastefully remodeled manufactured home. This property features an open-concept layout, new HVAC, fresh paint, and a generous primary bathroom layout including a soaking tub! Enjoy outdoor living on the spacious deck with panoramic views of the surrounding landscape, fruit trees, and a 2 door shop. With ample room to roam and endless possibilities for outdoor recreation, this home offers the ultimate retreat from the city hustle! Easy access to I-5 for commute. Home is virtually staged.
Zillow last checked: 8 hours ago
Listing updated: August 06, 2024 at 02:45pm
Listed by:
Andrew Belz,
Keller Williams South Sound
Bought with:
Tracy Jean Lindsey, 20111243
eXp Realty
Source: NWMLS,MLS#: 2236728
Facts & features
Interior
Bedrooms & bathrooms
- Bedrooms: 2
- Bathrooms: 2
- Full bathrooms: 2
- Main level bathrooms: 2
- Main level bedrooms: 2
Primary bedroom
- Level: Main
Bedroom
- Level: Main
Bathroom full
- Level: Main
Bathroom full
- Level: Main
Den office
- Level: Main
Kitchen with eating space
- Level: Main
Living room
- Level: Main
Utility room
- Level: Main
Heating
- Heat Pump
Cooling
- Has cooling: Yes
Appliances
- Included: Dishwashers_, Dryer(s), StovesRanges_, Washer(s), Dishwasher(s), Stove(s)/Range(s), Water Heater: Electric, Water Heater Location: Guest closet
Features
- Bath Off Primary, Dining Room
- Flooring: Laminate
- Doors: French Doors
- Basement: None
- Has fireplace: No
Interior area
- Total structure area: 1,344
- Total interior livable area: 1,344 sqft
Property
Parking
- Total spaces: 2
- Parking features: Detached Carport
- Carport spaces: 2
Features
- Levels: One
- Stories: 1
- Patio & porch: Laminate, Laminate Hardwood, Bath Off Primary, Dining Room, French Doors, Vaulted Ceiling(s), Walk-In Closet(s), Water Heater
- Has view: Yes
- View description: Territorial
Lot
- Size: 1.25 Acres
- Dimensions: 289 x 182
- Features: Paved, Deck, Shop
- Topography: Sloped
- Residential vegetation: Brush, Fruit Trees, Garden Space
Details
- Parcel number: 13627320900
- Zoning description: RRR1/5,Jurisdiction: County
- Special conditions: Standard
Construction
Type & style
- Home type: MobileManufactured
- Property subtype: Manufactured On Land
Materials
- Cement Planked
- Foundation: Tie Down
- Roof: Composition
Condition
- Year built: 1998
- Major remodel year: 1998
Details
- Builder model: GREENBRIAR - 6305CT
- Builder name: Homette
Utilities & green energy
- Electric: Company: PSE
- Sewer: Septic Tank, Company: N/A
- Water: Private, Company: N/A
- Utilities for property: Xfinity, Xfinity
Community & neighborhood
Location
- Region: Rochester
- Subdivision: Rochester
Other
Other facts
- Body type: Double Wide
- Listing terms: Cash Out,Conventional,FHA,USDA Loan,VA Loan
- Cumulative days on market: 335 days
Price history
| Date | Event | Price |
|---|---|---|
| 8/6/2024 | Sold | $405,000+2.5%$301/sqft |
Source: | ||
| 7/9/2024 | Pending sale | $395,000$294/sqft |
Source: | ||
| 7/2/2024 | Price change | $395,000-1.3%$294/sqft |
Source: | ||
| 6/13/2024 | Listed for sale | $400,000$298/sqft |
Source: | ||
| 6/2/2024 | Pending sale | $400,000$298/sqft |
Source: | ||
Public tax history
| Year | Property taxes | Tax assessment |
|---|---|---|
| 2024 | $3,125 +24.9% | $356,400 +25.7% |
| 2023 | $2,502 +526.7% | $283,500 +11% |
| 2022 | $399 -15.3% | $255,500 +12.8% |
Find assessor info on the county website
Neighborhood: 98579
Nearby schools
GreatSchools rating
- 6/10Grand Mound Elementary SchoolGrades: 3-5Distance: 3.3 mi
- 7/10Rochester Middle SchoolGrades: 6-8Distance: 2.4 mi
- 5/10Rochester High SchoolGrades: 9-12Distance: 3.1 mi



