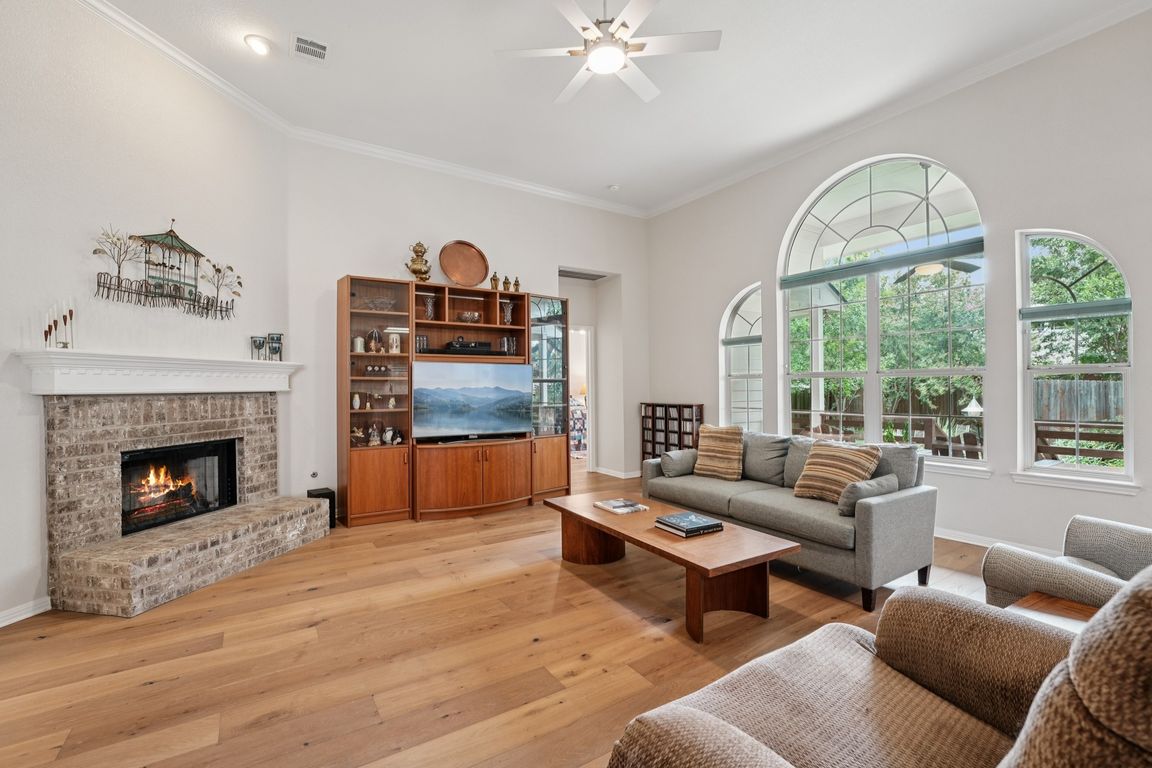
Active under contract
$510,000
4beds
2,088sqft
16832 Squaw Valley Ln, Austin, TX 78717
4beds
2,088sqft
Single family residence
Built in 1998
10,001 sqft
2 Garage spaces
$244 price/sqft
$45 monthly HOA fee
What's special
High ceilingsStainless-steel appliancesPrivate park-like backyardSeparate flagstone grilling areaQuartz countertopsRecessed and crescent windowsCovered patio
Nature lover’s dream near Brushy Creek Trail! This beautifully updated 4-bedroom single-story home sits on a lush, tree-shaded lot on a quiet cul-de-sac street in the popular Oak Brook neighborhood. Located within walking distance of the Brushy Creek Trailhead, you’ll enjoy direct access to miles of scenic trails, parks, and outdoor ...
- 30 days
- on Zillow |
- 1,891 |
- 61 |
Source: Central Texas MLS,MLS#: 585939 Originating MLS: Williamson County Association of REALTORS
Originating MLS: Williamson County Association of REALTORS
Travel times
Foyer
Living Room
Kitchen
Breakfast Area
Dining Room
Primary Bedroom
Primary Bathroom
Bedroom/Office
Bedroom
Bedroom
Bathroom
Outdoor
Location
Zillow last checked: 7 hours ago
Listing updated: July 21, 2025 at 07:36pm
Listed by:
Laurie Flood 512-576-1504,
Keller Williams Realty NW
Source: Central Texas MLS,MLS#: 585939 Originating MLS: Williamson County Association of REALTORS
Originating MLS: Williamson County Association of REALTORS
Facts & features
Interior
Bedrooms & bathrooms
- Bedrooms: 4
- Bathrooms: 2
- Full bathrooms: 2
Primary bedroom
- Level: Main
Primary bathroom
- Level: Main
Kitchen
- Level: Main
Living room
- Level: Main
Heating
- Central, Natural Gas
Cooling
- Central Air, Electric
Appliances
- Included: Dishwasher, Gas Cooktop, Disposal, Gas Water Heater, Oven, Some Gas Appliances, Built-In Oven, Cooktop, Microwave, Water Softener Owned
- Laundry: Washer Hookup, Inside, Main Level, Laundry Room
Features
- Ceiling Fan(s), Carbon Monoxide Detector, Crown Molding, Dining Area, Separate/Formal Dining Room, Double Vanity, MultipleDining Areas, Pull Down Attic Stairs, Recessed Lighting, Soaking Tub, Separate Shower, Tub Shower, Walk-In Closet(s), Breakfast Bar, Breakfast Area, Kitchen Island, Kitchen/Family Room Combo, Pantry
- Flooring: Hardwood, Tile
- Attic: Pull Down Stairs
- Number of fireplaces: 1
- Fireplace features: Gas Starter, Living Room, Masonry, Raised Hearth, Stone
Interior area
- Total interior livable area: 2,088 sqft
Video & virtual tour
Property
Parking
- Total spaces: 2
- Parking features: Door-Single, Garage, Garage Door Opener
- Garage spaces: 2
Features
- Levels: One
- Stories: 1
- Patio & porch: Covered, Patio
- Exterior features: Covered Patio, Rain Gutters
- Pool features: Community, Outdoor Pool
- Fencing: Back Yard,Wood
- Has view: Yes
- View description: None
- Body of water: None
Lot
- Size: 10,001.38 Square Feet
Details
- Parcel number: R343062
Construction
Type & style
- Home type: SingleFamily
- Architectural style: None
- Property subtype: Single Family Residence
Materials
- Brick Veneer, HardiPlank Type, Masonry
- Foundation: Slab
- Roof: Composition,Shingle
Condition
- Resale
- Year built: 1998
Utilities & green energy
- Sewer: Public Sewer
- Water: Public
- Utilities for property: Electricity Available, Natural Gas Available, Underground Utilities
Community & HOA
Community
- Features: Basketball Court, Dog Park, Playground, Park, Tennis Court(s), Trails/Paths, Community Pool, Curbs, Gutter(s), Street Lights, Sidewalks
- Security: Smoke Detector(s)
- Subdivision: Oak Brook Sec 1
HOA
- Has HOA: Yes
- HOA fee: $45 monthly
- HOA name: Williamson County Oak Brook
Location
- Region: Austin
Financial & listing details
- Price per square foot: $244/sqft
- Tax assessed value: $603,505
- Annual tax amount: $7,085
- Date on market: 7/16/2025
- Listing agreement: Exclusive Right To Sell
- Listing terms: Cash,Conventional,FHA,VA Loan
- Electric utility on property: Yes
- Road surface type: Paved