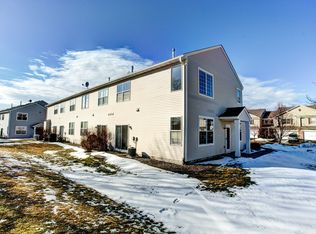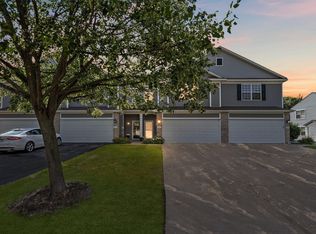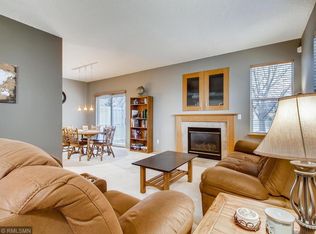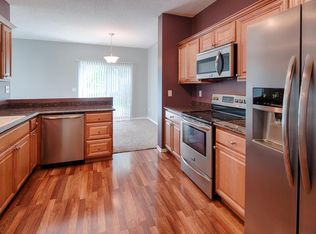Closed
$305,000
16835 78th Pl N, Maple Grove, MN 55311
2beds
1,638sqft
Townhouse Side x Side
Built in 1999
3,920.4 Square Feet Lot
$301,600 Zestimate®
$186/sqft
$2,324 Estimated rent
Home value
$301,600
$277,000 - $326,000
$2,324/mo
Zestimate® history
Loading...
Owner options
Explore your selling options
What's special
Don’t miss this beautifully maintained townhome in the heart of Maple Grove!
Step inside to be welcomed by a bright and spacious two-story living room featuring a cozy gas fireplace—perfect for relaxing after a long day. The main level offers a well-appointed kitchen with new cabinets, stainless steel appliances, and a sunny breakfast nook. You’ll also find a formal dining area and a convenient half bath on this floor.
Upstairs, enjoy two generously sized bedrooms, including a primary suite with a walk-in closet and direct access to a full bathroom with a walkthrough layout. The upper-level laundry adds extra convenience.
Located within walking distance of scenic parks and trails, including Weaver Lake Park and Beach, this townhome is also just minutes from The Shoppes at Arbor Lakes, offering an array of shopping and dining options. With quick access to I-94, commuting is a breeze.
Schedule your showing today and discover all that this wonderful home has to offer!
Zillow last checked: 8 hours ago
Listing updated: August 31, 2025 at 10:27am
Listed by:
At Home Real Estate Team 651-428-8246,
Keller Williams Premier Realty
Bought with:
Kate A Murphy
Edina Realty, Inc.
Source: NorthstarMLS as distributed by MLS GRID,MLS#: 6743569
Facts & features
Interior
Bedrooms & bathrooms
- Bedrooms: 2
- Bathrooms: 2
- Full bathrooms: 1
- 1/2 bathrooms: 1
Bedroom 1
- Level: Upper
- Area: 216 Square Feet
- Dimensions: 12x18
Bedroom 2
- Level: Upper
- Area: 121 Square Feet
- Dimensions: 11x11
Dining room
- Level: Main
- Area: 143 Square Feet
- Dimensions: 13x11
Kitchen
- Level: Main
- Area: 120 Square Feet
- Dimensions: 12x10
Laundry
- Level: Upper
Living room
- Level: Main
- Area: 228 Square Feet
- Dimensions: 12x19
Patio
- Level: Main
- Area: 24 Square Feet
- Dimensions: 6x4
Heating
- Forced Air, Fireplace(s)
Cooling
- Central Air
Appliances
- Included: Dishwasher, Disposal, Dryer, Microwave, Range, Refrigerator, Washer
Features
- Basement: None
- Number of fireplaces: 1
- Fireplace features: Gas, Living Room
Interior area
- Total structure area: 1,638
- Total interior livable area: 1,638 sqft
- Finished area above ground: 1,638
- Finished area below ground: 0
Property
Parking
- Total spaces: 2
- Parking features: Attached, Asphalt, Garage Door Opener, Guest, Tuckunder Garage
- Attached garage spaces: 2
- Has uncovered spaces: Yes
Accessibility
- Accessibility features: None
Features
- Levels: Two
- Stories: 2
- Patio & porch: Patio
- Pool features: None
- Fencing: Partial
Lot
- Size: 3,920 sqft
- Dimensions: 25 x 146 x 26 x 153
- Features: Wooded
Details
- Foundation area: 667
- Parcel number: 2011922340085
- Zoning description: Residential-Single Family
Construction
Type & style
- Home type: Townhouse
- Property subtype: Townhouse Side x Side
- Attached to another structure: Yes
Materials
- Brick/Stone, Vinyl Siding, Frame
- Roof: Age 8 Years or Less
Condition
- Age of Property: 26
- New construction: No
- Year built: 1999
Utilities & green energy
- Electric: Circuit Breakers
- Gas: Natural Gas
- Sewer: City Sewer/Connected
- Water: City Water/Connected
Community & neighborhood
Location
- Region: Maple Grove
- Subdivision: The Grove at Elm Creek
HOA & financial
HOA
- Has HOA: Yes
- HOA fee: $320 monthly
- Amenities included: In-Ground Sprinkler System
- Services included: Maintenance Structure, Lawn Care, Maintenance Grounds, Parking, Professional Mgmt, Trash, Shared Amenities, Snow Removal
- Association name: Rowcal
- Association phone: 651-233-1307
Price history
| Date | Event | Price |
|---|---|---|
| 7/31/2025 | Sold | $305,000+3.4%$186/sqft |
Source: | ||
| 7/29/2025 | Pending sale | $294,900$180/sqft |
Source: | ||
| 7/17/2025 | Price change | $294,900-1.7%$180/sqft |
Source: | ||
| 6/27/2025 | Listed for sale | $300,000+13.2%$183/sqft |
Source: | ||
| 2/2/2023 | Sold | $265,000+1.9%$162/sqft |
Source: | ||
Public tax history
| Year | Property taxes | Tax assessment |
|---|---|---|
| 2025 | $2,924 +4.9% | $263,200 +1.6% |
| 2024 | $2,788 -3.6% | $259,000 +3.9% |
| 2023 | $2,893 +22.6% | $249,300 -1.8% |
Find assessor info on the county website
Neighborhood: 55311
Nearby schools
GreatSchools rating
- 8/10Rush Creek Elementary SchoolGrades: PK-5Distance: 1.5 mi
- 6/10Maple Grove Middle SchoolGrades: 6-8Distance: 3.4 mi
- 10/10Maple Grove Senior High SchoolGrades: 9-12Distance: 3 mi
Get a cash offer in 3 minutes
Find out how much your home could sell for in as little as 3 minutes with a no-obligation cash offer.
Estimated market value
$301,600
Get a cash offer in 3 minutes
Find out how much your home could sell for in as little as 3 minutes with a no-obligation cash offer.
Estimated market value
$301,600



