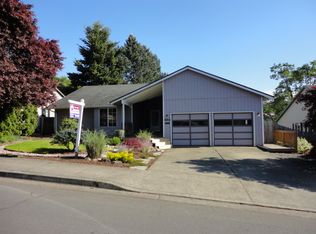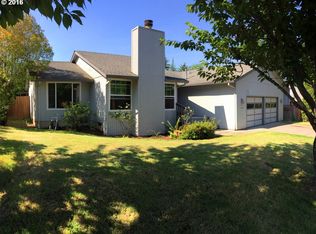Sold
$525,000
16838 SW Cynthia St, Beaverton, OR 97007
3beds
1,463sqft
Residential, Single Family Residence
Built in 1981
6,969.6 Square Feet Lot
$516,800 Zestimate®
$359/sqft
$2,611 Estimated rent
Home value
$516,800
$491,000 - $548,000
$2,611/mo
Zestimate® history
Loading...
Owner options
Explore your selling options
What's special
You hit the JACKPOT with this one--a great, affordable home in a WONDERFUL NEIGHBORHOOD. Recent work on siding, ext paint, crawlspace, and attic. Single-level home with nice curb appeal, TWO back decks, and A/C. Spacious layout--living room with fireplace, and open dining room. Kitchen opens to family room with sliding glass door to deck and TERRIFIC FENCED YARD. Backyard has lovely landscape that's lush and green, yet easy to maintain. Washer/Dryer and fridge included for Buyer. Primary bedroom leads to a second deck--Great for a bit of private sunshine. Newer hot water heater. SOLAR PANELS are paid for, not leased. Newer leaf-guard gutters. 40-year roof was installed in 2017. Too much to mention. Must see.
Zillow last checked: 8 hours ago
Listing updated: July 29, 2025 at 02:39am
Listed by:
Brook Hogan 503-515-7645,
HomeSmart Realty Group
Bought with:
Sarah Beth d'Avignon, 201202030
Redfin
Source: RMLS (OR),MLS#: 147177671
Facts & features
Interior
Bedrooms & bathrooms
- Bedrooms: 3
- Bathrooms: 2
- Full bathrooms: 2
- Main level bathrooms: 2
Primary bedroom
- Features: Suite, Wallto Wall Carpet
- Level: Main
- Area: 154
- Dimensions: 14 x 11
Bedroom 2
- Features: Closet, Wallto Wall Carpet
- Level: Main
- Area: 100
- Dimensions: 10 x 10
Bedroom 3
- Features: Closet, Wallto Wall Carpet
- Level: Main
- Area: 90
- Dimensions: 10 x 9
Dining room
- Level: Main
Family room
- Features: Sliding Doors
- Level: Main
- Area: 180
- Dimensions: 15 x 12
Kitchen
- Features: Dishwasher, Free Standing Range, Free Standing Refrigerator
- Level: Main
Living room
- Features: Fireplace
- Level: Main
- Area: 221
- Dimensions: 13 x 17
Heating
- Forced Air, Fireplace(s)
Cooling
- Central Air
Appliances
- Included: Dishwasher, Free-Standing Range, Free-Standing Refrigerator, Washer/Dryer, Gas Water Heater
- Laundry: Laundry Room
Features
- Closet, Suite
- Flooring: Vinyl, Wall to Wall Carpet
- Doors: Sliding Doors
- Basement: Crawl Space
- Number of fireplaces: 1
- Fireplace features: Electric, Insert
Interior area
- Total structure area: 1,463
- Total interior livable area: 1,463 sqft
Property
Parking
- Total spaces: 2
- Parking features: Driveway, Attached
- Attached garage spaces: 2
- Has uncovered spaces: Yes
Accessibility
- Accessibility features: One Level, Accessibility
Features
- Levels: One
- Stories: 1
- Patio & porch: Deck
- Exterior features: Raised Beds, Yard
- Fencing: Fenced
Lot
- Size: 6,969 sqft
- Features: SqFt 7000 to 9999
Details
- Additional structures: ToolShed
- Parcel number: R1222661
Construction
Type & style
- Home type: SingleFamily
- Architectural style: Ranch
- Property subtype: Residential, Single Family Residence
Materials
- T111 Siding
- Roof: Composition
Condition
- Resale
- New construction: No
- Year built: 1981
Utilities & green energy
- Gas: Gas
- Sewer: Public Sewer
- Water: Public
Community & neighborhood
Location
- Region: Beaverton
Other
Other facts
- Listing terms: Cash,Conventional,FHA,VA Loan
- Road surface type: Paved
Price history
| Date | Event | Price |
|---|---|---|
| 7/29/2025 | Sold | $525,000$359/sqft |
Source: | ||
| 7/13/2025 | Pending sale | $525,000$359/sqft |
Source: | ||
| 6/26/2025 | Price change | $525,000-2.8%$359/sqft |
Source: | ||
| 6/6/2025 | Listed for sale | $540,000$369/sqft |
Source: | ||
| 5/8/2025 | Pending sale | $540,000$369/sqft |
Source: | ||
Public tax history
| Year | Property taxes | Tax assessment |
|---|---|---|
| 2024 | $4,619 +6.5% | $245,620 +3% |
| 2023 | $4,338 +3.6% | $238,470 +3% |
| 2022 | $4,188 +3.7% | $231,530 |
Find assessor info on the county website
Neighborhood: 97007
Nearby schools
GreatSchools rating
- 7/10Cooper Mountain Elementary SchoolGrades: K-5Distance: 0.2 mi
- 2/10Mountain View Middle SchoolGrades: 6-8Distance: 0.8 mi
- 8/10Mountainside High SchoolGrades: 9-12Distance: 2.7 mi
Schools provided by the listing agent
- Elementary: Cooper Mountain
- Middle: Mountain View
- High: Mountainside
Source: RMLS (OR). This data may not be complete. We recommend contacting the local school district to confirm school assignments for this home.
Get a cash offer in 3 minutes
Find out how much your home could sell for in as little as 3 minutes with a no-obligation cash offer.
Estimated market value
$516,800
Get a cash offer in 3 minutes
Find out how much your home could sell for in as little as 3 minutes with a no-obligation cash offer.
Estimated market value
$516,800


