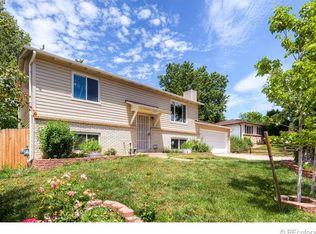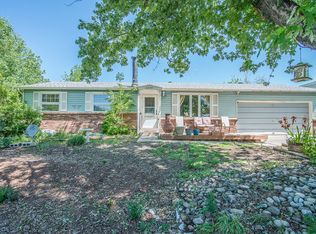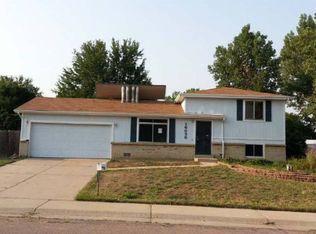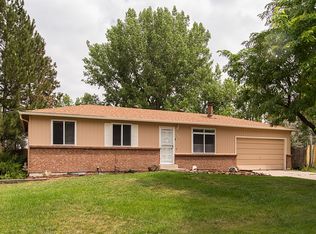Sold for $480,000 on 07/18/25
$480,000
16839 E Amherst Avenue E, Aurora, CO 80013
3beds
2,016sqft
Single Family Residence
Built in 1974
8,625 Square Feet Lot
$470,900 Zestimate®
$238/sqft
$2,545 Estimated rent
Home value
$470,900
$443,000 - $504,000
$2,545/mo
Zestimate® history
Loading...
Owner options
Explore your selling options
What's special
Charming Ranch Home on a Cul-de-Sac w/NO HOA – Perfect for a Growing Family! This beautifully updated 3-bedroom, 3-bath home is nestled on a quiet cul-de-sac and sits on an oversized 8,625 sq ft lot adorned with mature trees and professionally landscaped outdoor spaces—ideal for both play and relaxation. Inside, the home features an open-concept floor plan that's perfect for hosting family and friends. The kitchen offers a spacious island, soft-close cabinetry, and gleaming floors that flow effortlessly through the kitchen, living room, and dining area—creating a warm and cohesive space. A large, bright sunroom adds even more living space, filled with natural light and offering multiple sliding doors that open to the backyard—perfect for indoor-outdoor living. The rare primary suite features its own private en suite bath, offering a quiet retreat. Downstairs, the finished basement includes a large family room/recreation area where kids can play or watch movies, along with a dedicated space ideal for a home office. Step outside into the expansive, private backyard—perfect for weekend barbecues, birthday parties, or simply letting the kids and pets run free. Towering mature trees provide both shade and character, while the oversized two-car garage and extended driveway offer ample room for vehicles, toys, and even an RV or boat. Tons of updates including air conditioning, new paint, new carpet, new light fixtures, recently renovated kitchen and so much more—ensuring peace of mind and move-in-ready comfort. Located just minutes from local parks, community pools, shops, farmers markets, and dining, this home is also near several well-regarded public and private schools—making drop-offs, pickups, and after-school activities a breeze. With easy access to Park Meadows, Downtown Denver, and major highways, this home offers the perfect balance of neighborhood tranquility and city convenience! Please Note: Several of the rooms in this listing are virtually staged.
Zillow last checked: 8 hours ago
Listing updated: July 21, 2025 at 08:28am
Listed by:
Mark Baker 720-257-1541 Mark@city2summitrealty.com,
City2Summit Realty
Bought with:
Ezra Aldern, 100082129
Guide Real Estate
Source: REcolorado,MLS#: 6627037
Facts & features
Interior
Bedrooms & bathrooms
- Bedrooms: 3
- Bathrooms: 3
- Full bathrooms: 1
- 3/4 bathrooms: 1
- 1/2 bathrooms: 1
- Main level bathrooms: 2
- Main level bedrooms: 3
Primary bedroom
- Level: Main
Bedroom
- Level: Main
Bedroom
- Level: Main
Bathroom
- Description: Primary Bathroom En Suite
- Level: Main
Bathroom
- Level: Main
Bathroom
- Level: Basement
Dining room
- Level: Main
Family room
- Level: Basement
Kitchen
- Level: Main
Laundry
- Level: Basement
Living room
- Level: Main
Office
- Level: Basement
Sun room
- Level: Main
Heating
- Forced Air
Cooling
- Air Conditioning-Room
Appliances
- Included: Bar Fridge, Dishwasher, Disposal, Dryer, Microwave, Oven, Refrigerator, Washer, Water Purifier
Features
- Built-in Features, Ceiling Fan(s), Eat-in Kitchen, High Ceilings, High Speed Internet, Kitchen Island, Open Floorplan, Pantry, Primary Suite, Smart Thermostat
- Flooring: Carpet, Laminate
- Windows: Double Pane Windows, Skylight(s)
- Basement: Full
Interior area
- Total structure area: 2,016
- Total interior livable area: 2,016 sqft
- Finished area above ground: 1,008
- Finished area below ground: 908
Property
Parking
- Total spaces: 2
- Parking features: Concrete
- Attached garage spaces: 2
Features
- Levels: One
- Stories: 1
- Patio & porch: Front Porch, Patio
- Exterior features: Barbecue, Garden, Private Yard, Rain Gutters
- Fencing: Full
Lot
- Size: 8,625 sqft
- Features: Level, Many Trees, Near Public Transit
Details
- Parcel number: 197532106015
- Special conditions: Standard
Construction
Type & style
- Home type: SingleFamily
- Architectural style: Traditional
- Property subtype: Single Family Residence
Materials
- Brick, Frame, Wood Siding
- Roof: Composition
Condition
- Year built: 1974
Utilities & green energy
- Sewer: Public Sewer
- Water: Public
- Utilities for property: Cable Available, Electricity Connected, Natural Gas Connected
Green energy
- Energy efficient items: Exposure/Shade, Lighting, Thermostat, Windows
Community & neighborhood
Security
- Security features: Carbon Monoxide Detector(s), Smoke Detector(s)
Location
- Region: Aurora
- Subdivision: Meadowood - East
Other
Other facts
- Listing terms: 1031 Exchange,Cash,Conventional,FHA,Jumbo,VA Loan
- Ownership: Individual
Price history
| Date | Event | Price |
|---|---|---|
| 7/18/2025 | Sold | $480,000+0.2%$238/sqft |
Source: | ||
| 6/26/2025 | Pending sale | $479,000$238/sqft |
Source: | ||
| 6/17/2025 | Listed for sale | $479,000$238/sqft |
Source: | ||
Public tax history
| Year | Property taxes | Tax assessment |
|---|---|---|
| 2024 | $2,186 +29.3% | $30,217 -11.7% |
| 2023 | $1,691 -3.1% | $34,231 +43.9% |
| 2022 | $1,745 | $23,790 -2.8% |
Find assessor info on the county website
Neighborhood: Meadow Wood
Nearby schools
GreatSchools rating
- 4/10Dartmouth Elementary SchoolGrades: PK-5Distance: 0.4 mi
- 4/10Columbia Middle SchoolGrades: 6-8Distance: 0.7 mi
- 6/10Rangeview High SchoolGrades: 9-12Distance: 0.9 mi
Schools provided by the listing agent
- Elementary: Dartmouth
- Middle: Columbia
- High: Rangeview
- District: Adams-Arapahoe 28J
Source: REcolorado. This data may not be complete. We recommend contacting the local school district to confirm school assignments for this home.
Get a cash offer in 3 minutes
Find out how much your home could sell for in as little as 3 minutes with a no-obligation cash offer.
Estimated market value
$470,900
Get a cash offer in 3 minutes
Find out how much your home could sell for in as little as 3 minutes with a no-obligation cash offer.
Estimated market value
$470,900



