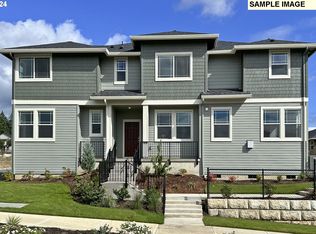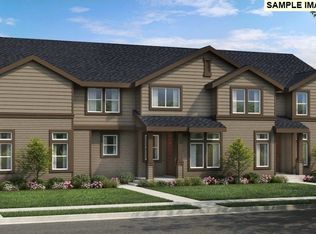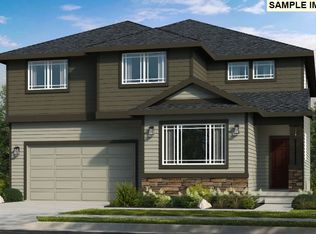Sold
$492,720
16839 SW Beemer Ln, Tigard, OR 97224
3beds
1,242sqft
Residential, Townhouse
Built in 2025
-- sqft lot
$445,400 Zestimate®
$397/sqft
$2,540 Estimated rent
Home value
$445,400
$423,000 - $468,000
$2,540/mo
Zestimate® history
Loading...
Owner options
Explore your selling options
What's special
MLS#24500536 REPRESENTATIVE PHOTOS ADDED. January 2025 Completion! The Waverly at South River Terrace Innovate. A floor plan that feels more spacious than its square footage. From the welcoming front porch, the home opens into a bright, open-plan space filled with natural light, perfect for all types of gatherings. The kitchen boasts ample counter space, a food prep island, and a pantry. Enjoy seamless indoor/outdoor living with a sliding door that connects the dining room to a cozy patio. The primary suite features a generous bathroom and a walk-in closet with shelves. The secondary bedrooms are well-sized, with bedroom three having direct access to the plan?s second full bath. Living in this master-planned community means a low-maintenance lifestyle with plenty of amenities. You'll be close to shopping centers, restaurants, and Progress Lake, with easy access to HWY 217 and downtown Portland, or Scholls Ferry Rd to Oregon beaches and wine country.
Zillow last checked: 8 hours ago
Listing updated: July 29, 2025 at 05:04am
Listed by:
Cody Jurgens 503-447-3104,
Cascadian South Corp.,
Michael Clem 440-429-3372,
Cascadian South Corp.
Bought with:
Beth Thompson, 201209528
Berkshire Hathaway HomeServices NW Real Estate
Source: RMLS (OR),MLS#: 24500536
Facts & features
Interior
Bedrooms & bathrooms
- Bedrooms: 3
- Bathrooms: 2
- Full bathrooms: 2
- Main level bathrooms: 2
Primary bedroom
- Level: Main
Bedroom 2
- Level: Main
Bedroom 3
- Level: Main
Kitchen
- Level: Main
Heating
- Forced Air 95 Plus
Cooling
- Air Conditioning Ready
Features
- High Ceilings, Kitchen Island
- Flooring: Laminate, Wall to Wall Carpet
Interior area
- Total structure area: 1,242
- Total interior livable area: 1,242 sqft
Property
Parking
- Total spaces: 1
- Parking features: Attached
- Attached garage spaces: 1
Features
- Stories: 1
- Exterior features: Yard
Lot
- Features: Terraced, SqFt 0K to 2999
Details
- Parcel number: New Construction
Construction
Type & style
- Home type: Townhouse
- Architectural style: Craftsman
- Property subtype: Residential, Townhouse
- Attached to another structure: Yes
Materials
- Cement Siding
- Roof: Composition
Condition
- New Construction
- New construction: Yes
- Year built: 2025
Utilities & green energy
- Gas: Gas
- Sewer: Public Sewer
- Water: Public
Green energy
- Indoor air quality: Lo VOC Material
Community & neighborhood
Location
- Region: Tigard
HOA & financial
HOA
- Has HOA: Yes
- HOA fee: $207 monthly
- Amenities included: Commons, Exterior Maintenance, Insurance, Maintenance Grounds, Management
Other
Other facts
- Listing terms: Cash,Conventional,FHA,VA Loan
Price history
| Date | Event | Price |
|---|---|---|
| 10/1/2024 | Sold | $492,720+5.7%$397/sqft |
Source: | ||
| 8/6/2024 | Pending sale | $465,990$375/sqft |
Source: | ||
| 8/5/2024 | Listed for sale | $465,990$375/sqft |
Source: | ||
| 8/2/2024 | Listing removed | $465,990$375/sqft |
Source: | ||
| 7/18/2024 | Listed for sale | $465,990$375/sqft |
Source: | ||
Public tax history
Tax history is unavailable.
Neighborhood: 97224
Nearby schools
GreatSchools rating
- 4/10Alberta Rider Elementary SchoolGrades: K-5Distance: 1.9 mi
- 5/10Twality Middle SchoolGrades: 6-8Distance: 3.7 mi
- 4/10Tualatin High SchoolGrades: 9-12Distance: 5.4 mi
Schools provided by the listing agent
- Elementary: Archer Glen
- Middle: Twality
- High: Tualatin
Source: RMLS (OR). This data may not be complete. We recommend contacting the local school district to confirm school assignments for this home.
Get a cash offer in 3 minutes
Find out how much your home could sell for in as little as 3 minutes with a no-obligation cash offer.
Estimated market value
$445,400
Get a cash offer in 3 minutes
Find out how much your home could sell for in as little as 3 minutes with a no-obligation cash offer.
Estimated market value
$445,400


