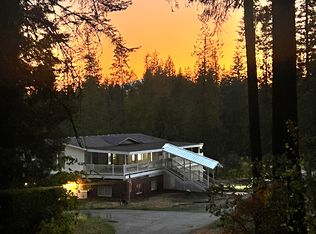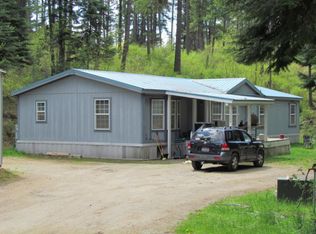Closed
Price Unknown
1684 E Hudlow Rd, Hayden, ID 83835
4beds
3baths
3,157sqft
Manufactured Home
Built in 1991
11.42 Acres Lot
$1,108,700 Zestimate®
$--/sqft
$3,429 Estimated rent
Home value
$1,108,700
$1.01M - $1.21M
$3,429/mo
Zestimate® history
Loading...
Owner options
Explore your selling options
What's special
Wonderful useable 11.42 ac property in Hayden. Nestled amongst the trees with a natural stone outcropping as a backdrop, this home with 4 bedrooms, 2.5 baths has all the bones in place for multi-general living. The main floor contains a renovated kitchen, 3 bedrooms and 2 baths with vaulted tongue and groove ceilings. The main floor master suite is stripped and ready for your contractor to make it your own. In the walkout basement you will find a huge expansive living room, half bath, large master and kitchenette. If you are looking for a home on property with not one but three shops, look no further. All shops are light industrial designs including (1) 36x48 with 2 12 foot lean-to's, (2) 40x70x18 fully finished including a 10x40 office and bathroom, (3) 40x60x16 with 10x30 office fully insulated and sheet rocked. All three shops have 3 phase power, can someone say ''Commercial Potential!''
Zillow last checked: 8 hours ago
Listing updated: April 30, 2025 at 10:26am
Listed by:
Annette Lively 208-215-0068,
The Experience Northwest
Bought with:
Kevin Jeffreys, SP51731
EXP Realty
Source: Coeur d'Alene MLS,MLS#: 24-11377
Facts & features
Interior
Bedrooms & bathrooms
- Bedrooms: 4
- Bathrooms: 3
- Main level bathrooms: 3
- Main level bedrooms: 3
Heating
- Electric, Natural Gas, Furnace
Cooling
- Central Air
Appliances
- Included: Electric Water Heater, Refrigerator, Range/Oven - Elec, Microwave, Dishwasher
- Laundry: Electric Dryer Hookup
Features
- High Speed Internet
- Flooring: Carpet, LVP
- Basement: Finished,Walk-Out Access
- Has fireplace: Yes
- Fireplace features: Gas
- Common walls with other units/homes: No Common Walls
Interior area
- Total structure area: 3,157
- Total interior livable area: 3,157 sqft
Property
Parking
- Parking features: RV Parking - Covered, RV Parking - Open
- Has attached garage: Yes
Features
- Patio & porch: Covered Patio, Deck, Porch
- Has view: Yes
- View description: Mountain(s), Territorial
Lot
- Size: 11.42 Acres
- Features: Level, Open Lot, Southern Exposure, Wooded
Details
- Additional structures: Workshop, Storage
- Additional parcels included: 204048
- Parcel number: 52N04W254650
- Zoning: County-RUR-Rura
Construction
Type & style
- Home type: MobileManufactured
- Property subtype: Manufactured Home
Materials
- Lap Siding, Brick
- Foundation: Block
- Roof: Composition
Condition
- Year built: 1991
Utilities & green energy
- Sewer: Septic Tank
- Water: Community System
Community & neighborhood
Location
- Region: Hayden
- Subdivision: N/A
Other
Other facts
- Road surface type: Dirt
Price history
| Date | Event | Price |
|---|---|---|
| 6/11/2025 | Listing removed | $3,500$1/sqft |
Source: Zillow Rentals Report a problem | ||
| 5/15/2025 | Listed for rent | $3,500$1/sqft |
Source: Zillow Rentals Report a problem | ||
| 4/30/2025 | Sold | -- |
Source: | ||
| 3/16/2025 | Pending sale | $1,299,000$411/sqft |
Source: | ||
| 12/24/2024 | Listed for sale | $1,299,000$411/sqft |
Source: | ||
Public tax history
Tax history is unavailable.
Neighborhood: 83835
Nearby schools
GreatSchools rating
- 4/10Garwood Elementary SchoolGrades: PK-5Distance: 1.4 mi
- 5/10Lakeland Middle SchoolGrades: 6-8Distance: 5 mi
- 9/10Lakeland Senior High SchoolGrades: 9-12Distance: 6.3 mi
Sell for more on Zillow
Get a Zillow Showcase℠ listing at no additional cost and you could sell for .
$1,108,700
2% more+$22,174
With Zillow Showcase(estimated)$1,130,874

