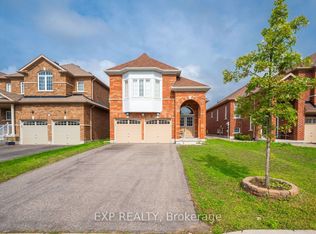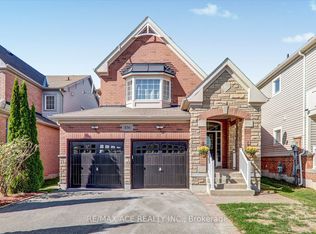Exceptional 3-Bedroom Bungalow Situated on a spacious urban lot with significant development Potential. Discover this solid 3-Bedroom bungalow, ideally positioned on a prime, oversized urban lot offering over 200 feet of frontage. The home is in good condition, currently tenanted, and features an attached garage and a full open basement - perfect for future customization or expansion. With significant potential for lot severances and redevelopment, This is an ideal investment for builders, developers, or those looking to capitalize on a rare urban land opportunity. NOTE: Extension and connection of Wrenwood Drive municipal services will be required in coordination with the original subdivision developer.
This property is off market, which means it's not currently listed for sale or rent on Zillow. This may be different from what's available on other websites or public sources.

