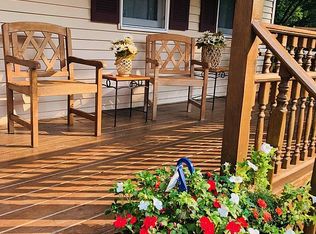Closed
$260,000
1684 Julianne Drive, Castleton, NY 12033
3beds
1,680sqft
Single Family Residence, Residential
Built in 1977
0.47 Acres Lot
$270,000 Zestimate®
$155/sqft
$2,350 Estimated rent
Home value
$270,000
$246,000 - $297,000
$2,350/mo
Zestimate® history
Loading...
Owner options
Explore your selling options
What's special
Are you looking for a home with a great yard, quiet neighborhood, and space to spread out and entertain? Then this is the home for you! This 3 bed, 1.5 bath home in East Greenbush School District is ready for new owners! The home sits on a corner lot that is just under half an acre. All three bedrooms are spacious with good closet space, and you'll have plenty of room to hang out in the family room on the lower level. Located less than 10 minutes from shopping, restaurants, schools, and more!
Zillow last checked: 8 hours ago
Listing updated: January 10, 2025 at 12:15pm
Listed by:
Irene A Kulbida 518-320-0178,
Vera Cohen Realty, LLC
Bought with:
Carla A Bakerian, 49BA1097301
Heartland Home Properties, LLC
Source: Global MLS,MLS#: 202426235
Facts & features
Interior
Bedrooms & bathrooms
- Bedrooms: 3
- Bathrooms: 2
- Full bathrooms: 1
- 1/2 bathrooms: 1
Primary bedroom
- Level: Second
Bedroom
- Level: Second
Bedroom
- Level: Second
Half bathroom
- Level: First
Full bathroom
- Level: Second
Family room
- Level: First
Kitchen
- Level: Second
Living room
- Level: Second
Mud room
- Level: First
Utility room
- Level: Basement
Heating
- Baseboard, Oil
Cooling
- Window Unit(s)
Appliances
- Included: Dishwasher, Electric Water Heater, Microwave, Oven, Range, Refrigerator, Washer/Dryer
- Laundry: Laundry Room
Features
- Eat-in Kitchen
- Flooring: Hardwood, Laminate
- Basement: Partial,Unfinished
- Number of fireplaces: 1
- Fireplace features: Pellet Stove, Wood Burning
Interior area
- Total structure area: 1,680
- Total interior livable area: 1,680 sqft
- Finished area above ground: 1,680
- Finished area below ground: 0
Property
Parking
- Total spaces: 6
- Parking features: Off Street, Paved, Attached, Driveway
- Garage spaces: 1
- Has uncovered spaces: Yes
Features
- Levels: Multi/Split
- Patio & porch: Rear Porch, Deck
- Exterior features: Garden
Lot
- Size: 0.47 Acres
- Features: Corner Lot
Details
- Additional structures: Shed(s)
- Parcel number: 189.3145
- Special conditions: Standard
Construction
Type & style
- Home type: SingleFamily
- Property subtype: Single Family Residence, Residential
Materials
- Vinyl Siding
- Roof: Asphalt
Condition
- New construction: No
- Year built: 1977
Utilities & green energy
- Sewer: Septic Tank
Community & neighborhood
Location
- Region: Castleton
Price history
| Date | Event | Price |
|---|---|---|
| 1/10/2025 | Sold | $260,000$155/sqft |
Source: | ||
| 11/13/2024 | Pending sale | $260,000$155/sqft |
Source: | ||
| 10/23/2024 | Price change | $260,000-5.5%$155/sqft |
Source: | ||
| 10/1/2024 | Pending sale | $275,000$164/sqft |
Source: | ||
| 9/26/2024 | Listed for sale | $275,000+44.7%$164/sqft |
Source: | ||
Public tax history
| Year | Property taxes | Tax assessment |
|---|---|---|
| 2024 | -- | $184,800 |
| 2023 | -- | $184,800 |
| 2022 | -- | $184,800 |
Find assessor info on the county website
Neighborhood: 12033
Nearby schools
GreatSchools rating
- 8/10Green Meadow SchoolGrades: K-5Distance: 1.2 mi
- 8/10Howard L Goff SchoolGrades: 6-8Distance: 3.4 mi
- 8/10Columbia High SchoolGrades: 9-12Distance: 5.6 mi
Schools provided by the listing agent
- High: Columbia
Source: Global MLS. This data may not be complete. We recommend contacting the local school district to confirm school assignments for this home.
