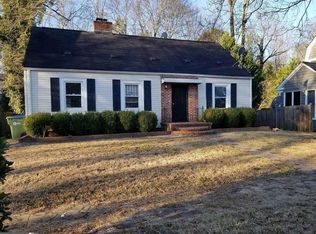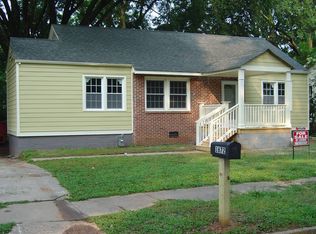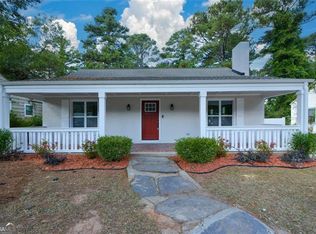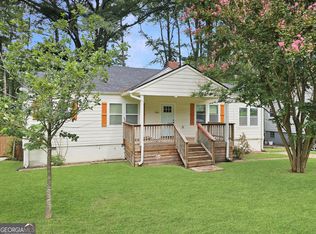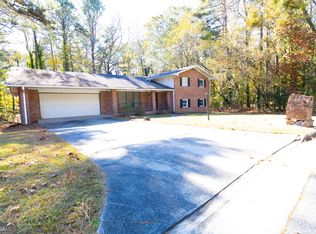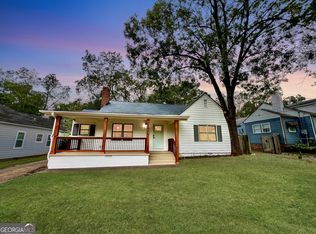Welcome to this stunning fully renovated gem, perfectly situated just steps away from Venetian Hills, one of Atlanta's most up-and-coming neighborhoods. This beautiful 4-bedroom, 3-bathroom home has been thoughtfully redesigned to offer modern living, high-quality finishes, and an unbeatable location. As you step inside, you're greeted by an open-concept layout filled with natural light, elegant details, and a functional flow. The kitchen is the true showpiece-featuring quartz countertops, stainless steel appliances and brand-new cabinetry. This is a full renovation, including new floors, windows, interior and exterior paint, electrical wiring, plumbing, lighting, ceiling fans, and a brand-new roof! The primary suite offers a private bath, creating a serene retreat for relaxation. This home perfectly blends urban lifestyle, comfort and convenience. Walking distance to Barbara A. McCoy, Rev. James Orange, Adams Parks, & John A. White Golf Course. Just minutes from Cascade Springs Nature Preserve. Easy access to Hartsfield-Jackson International Airport, Downtown Atlanta, restaurants, shops, and more Quick connections to I-20, I-285, and I-85. The former Arkwright Elementary School is currently being transformed into a creative complex (RYSE Creative Village) designed to be a hub for creativity, entrepreneurship, and community empowerment, in collaboration with Tyler Perry Studios-bringing new job opportunities to the area. RYSE Creative Village is a major redevelopment project in the Venetian Hills area of Atlanta, Don't miss your chance to own this beautifully crafted home with all the modern touches in one of Atlanta's most exciting and evolving communities.
Active
$398,999
1684 Kenmore St SW, Atlanta, GA 30311
4beds
2,925sqft
Est.:
Single Family Residence
Built in 1940
9,016.92 Square Feet Lot
$397,500 Zestimate®
$136/sqft
$-- HOA
What's special
Brand-new roofExterior paintFunctional flowStainless steel appliancesCeiling fansBrand-new cabinetryStunning fully renovated gem
- 126 days |
- 175 |
- 13 |
Zillow last checked: 8 hours ago
Listing updated: August 20, 2025 at 10:06pm
Listed by:
Monica Castro +17708424177,
eXp Realty
Source: GAMLS,MLS#: 10579503
Tour with a local agent
Facts & features
Interior
Bedrooms & bathrooms
- Bedrooms: 4
- Bathrooms: 3
- Full bathrooms: 3
- Main level bathrooms: 1
- Main level bedrooms: 2
Rooms
- Room types: Other
Heating
- Central, Natural Gas
Cooling
- Central Air, Electric
Appliances
- Included: Dishwasher, Disposal, Refrigerator, Gas Water Heater, Microwave, Oven/Range (Combo), Stainless Steel Appliance(s)
- Laundry: Common Area
Features
- Other, Tile Bath
- Flooring: Laminate, Tile
- Basement: Crawl Space,Daylight,Exterior Entry,Unfinished,Partial
- Number of fireplaces: 1
- Fireplace features: Living Room
Interior area
- Total structure area: 2,925
- Total interior livable area: 2,925 sqft
- Finished area above ground: 1,905
- Finished area below ground: 1,020
Property
Parking
- Total spaces: 2
- Parking features: Parking Pad
- Has uncovered spaces: Yes
Accessibility
- Accessibility features: Other
Features
- Levels: One and One Half
- Stories: 1
Lot
- Size: 9,016.92 Square Feet
- Features: Level
Details
- Parcel number: 14 015100050060
- Special conditions: Agent/Seller Relationship
Construction
Type & style
- Home type: SingleFamily
- Architectural style: Other
- Property subtype: Single Family Residence
Materials
- Other
- Roof: Slate
Condition
- Updated/Remodeled
- New construction: No
- Year built: 1940
Utilities & green energy
- Sewer: Public Sewer
- Water: Public
- Utilities for property: Electricity Available, Natural Gas Available, Sewer Connected
Community & HOA
Community
- Features: Park, Playground, Pool, Street Lights
- Subdivision: Fitzhugh Knox
HOA
- Has HOA: No
- Services included: None
Location
- Region: Atlanta
Financial & listing details
- Price per square foot: $136/sqft
- Tax assessed value: $242,900
- Annual tax amount: $1,315
- Date on market: 8/7/2025
- Cumulative days on market: 83 days
- Listing agreement: Exclusive Right To Sell
- Electric utility on property: Yes
Estimated market value
$397,500
$378,000 - $417,000
$2,368/mo
Price history
Price history
| Date | Event | Price |
|---|---|---|
| 8/7/2025 | Listed for sale | $398,999+115.7%$136/sqft |
Source: | ||
| 9/4/2024 | Sold | $185,000+311.1%$63/sqft |
Source: Public Record Report a problem | ||
| 11/30/2013 | Listing removed | $45,000$15/sqft |
Source: property enterprises llc #07156909 Report a problem | ||
| 9/18/2013 | Listed for sale | $45,000$15/sqft |
Source: property enterprises llc #07156909 Report a problem | ||
Public tax history
Public tax history
| Year | Property taxes | Tax assessment |
|---|---|---|
| 2024 | $1,315 | $97,160 +27.2% |
| 2023 | -- | $76,360 +9.5% |
| 2022 | $675 +57% | $69,760 +41.3% |
Find assessor info on the county website
BuyAbility℠ payment
Est. payment
$2,344/mo
Principal & interest
$1925
Property taxes
$279
Home insurance
$140
Climate risks
Neighborhood: Cascade Avenue-Road
Nearby schools
GreatSchools rating
- 6/10Tuskegee Airman Global AcademyGrades: PK-5Distance: 0.4 mi
- 5/10Herman J. Russell West End AcademyGrades: 6-8Distance: 1.4 mi
- 2/10Booker T. Washington High SchoolGrades: 9-12Distance: 2.3 mi
Schools provided by the listing agent
- Elementary: Tuskegee Airmen Global Academy
- Middle: Herman J. Russell
- High: Banneker
Source: GAMLS. This data may not be complete. We recommend contacting the local school district to confirm school assignments for this home.
- Loading
- Loading
