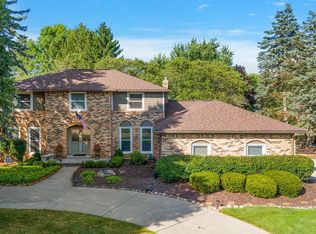Sold for $695,000
$695,000
1684 Kilburn Rd N, Rochester Hills, MI 48306
4beds
3,635sqft
Single Family Residence
Built in 1977
0.39 Acres Lot
$706,000 Zestimate®
$191/sqft
$3,541 Estimated rent
Home value
$706,000
$671,000 - $741,000
$3,541/mo
Zestimate® history
Loading...
Owner options
Explore your selling options
What's special
This amazing colonial home in the Hawthorne Sub offers an unparalleled park-like setting and a prime location within walking distance to Adams High, Van Hoosen Middle School, M.S. Brewster Elementary, and the Village of Rochester Hills. Perfect for families, this beautifully updated home boasts an updated kitchen with stainless steel appliances, granite countertops, and newly refinished hardwood floors. The large and bright family room, featuring a cozy fireplace, offers views of the expansive and private treed yard. The main level also includes a living room, dining room, laundry room and a dedicated library. Recent updates throughout the home ensure modern comfort and efficiency, including a freshly painted interior, newer windows, furnace, central air, and a concrete circular driveway. The finished basement provides additional living space including a workshop and the Pool/Ping Pong combo table stays. Upstairs, you'll find four spacious bedrooms and two full bathrooms. Lutron smart dimmer controls throughout the main and upper levels, while Lutron shades can be enjoyed in the primary suite, bath, spare bedroom and great room. The large primary bedroom is a true retreat with a walk-in closets and a spacious bathroom featuring both a tub and a shower. Please schedule a home tour today this will not last!
Zillow last checked: 8 hours ago
Listing updated: August 05, 2025 at 08:57am
Listed by:
Matthew Vincent 248-819-7205,
Redfin Corporation
Bought with:
Lia LoChirco, 6501272289
LoChirco Realty, LLC
Source: Realcomp II,MLS#: 20251011070
Facts & features
Interior
Bedrooms & bathrooms
- Bedrooms: 4
- Bathrooms: 3
- Full bathrooms: 2
- 1/2 bathrooms: 1
Primary bedroom
- Level: Second
- Dimensions: 22 X 16
Bedroom
- Level: Second
- Dimensions: 15 X 11
Bedroom
- Level: Second
- Dimensions: 15 X 13
Primary bathroom
- Level: Second
- Dimensions: 12 X 8
Other
- Level: Second
- Dimensions: 10 X 8
Other
- Level: Entry
- Dimensions: 6 X 5
Bonus room
- Level: Basement
- Dimensions: 21 X 13
Dining room
- Level: Entry
- Dimensions: 13 X 13
Great room
- Level: Basement
- Dimensions: 31 X 19
Kitchen
- Level: Entry
- Dimensions: 15 X 14
Laundry
- Level: Entry
- Dimensions: 12 X 8
Living room
- Level: Entry
- Dimensions: 27 X 18
Sitting room
- Level: Entry
- Dimensions: 13 X 12
Heating
- Forced Air, Natural Gas
Cooling
- Central Air
Appliances
- Included: Dishwasher, Disposal, Dryer, Exhaust Fan, Free Standing Gas Oven, Free Standing Refrigerator, Gas Cooktop, Humidifier, Microwave, Washer, Water Purifier Owned
- Laundry: Gas Dryer Hookup, Laundry Room, Washer Hookup
Features
- Entrance Foyer, High Speed Internet, Programmable Thermostat, Wet Bar
- Basement: Partial,Partially Finished
- Has fireplace: Yes
- Fireplace features: Gas, Great Room
Interior area
- Total interior livable area: 3,635 sqft
- Finished area above ground: 3,219
- Finished area below ground: 416
Property
Parking
- Total spaces: 2
- Parking features: Two Car Garage, Attached
- Attached garage spaces: 2
Features
- Levels: Two
- Stories: 2
- Entry location: GroundLevelwSteps
- Patio & porch: Patio
- Exterior features: Basketball Court
- Pool features: None
- Fencing: Fencingnot Allowed,Invisible
Lot
- Size: 0.39 Acres
- Dimensions: 96 x 177
Details
- Parcel number: 1505155009
- Special conditions: Short Sale No,Standard
- Other equipment: Dehumidifier
Construction
Type & style
- Home type: SingleFamily
- Architectural style: Colonial
- Property subtype: Single Family Residence
Materials
- Brick
- Foundation: Basement, Block
- Roof: Asphalt
Condition
- New construction: No
- Year built: 1977
Utilities & green energy
- Sewer: Public Sewer
- Water: Public
- Utilities for property: Cable Available
Community & neighborhood
Security
- Security features: Carbon Monoxide Detectors, Smoke Detectors
Location
- Region: Rochester Hills
HOA & financial
HOA
- Has HOA: Yes
- HOA fee: $75 quarterly
- Services included: Maintenance Grounds, Snow Removal
Other
Other facts
- Listing agreement: Exclusive Right To Sell
- Listing terms: Cash,Conventional
Price history
| Date | Event | Price |
|---|---|---|
| 8/4/2025 | Sold | $695,000-0.7%$191/sqft |
Source: | ||
| 7/17/2025 | Pending sale | $700,000$193/sqft |
Source: | ||
| 7/1/2025 | Listed for sale | $700,000+23.2%$193/sqft |
Source: | ||
| 8/25/2022 | Sold | $568,000-3.6%$156/sqft |
Source: | ||
| 8/5/2022 | Pending sale | $589,000$162/sqft |
Source: | ||
Public tax history
| Year | Property taxes | Tax assessment |
|---|---|---|
| 2024 | -- | $242,120 +6.6% |
| 2023 | -- | $227,190 +9.7% |
| 2022 | -- | $207,140 +2.7% |
Find assessor info on the county website
Neighborhood: 48306
Nearby schools
GreatSchools rating
- 6/10Brewster Elementary SchoolGrades: PK-5Distance: 0.2 mi
- 9/10Van Hoosen Middle SchoolGrades: 6-12Distance: 0.5 mi
- 10/10Rochester Adams High SchoolGrades: 7-12Distance: 0.7 mi
Get a cash offer in 3 minutes
Find out how much your home could sell for in as little as 3 minutes with a no-obligation cash offer.
Estimated market value$706,000
Get a cash offer in 3 minutes
Find out how much your home could sell for in as little as 3 minutes with a no-obligation cash offer.
Estimated market value
$706,000
