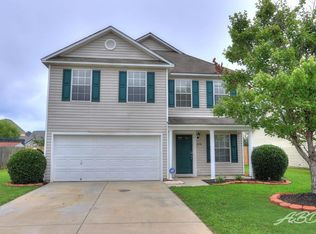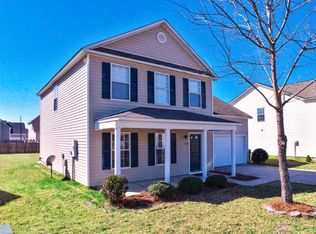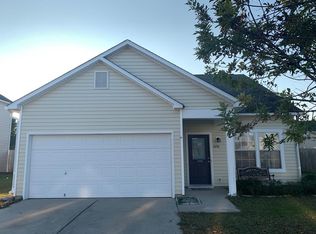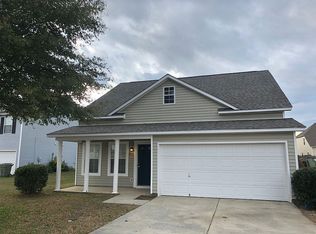Sold for $238,500 on 12/12/25
$238,500
1684 Mossberg Dr, Sumter, SC 29150
5beds
2,182sqft
Single Family Residence
Built in 2006
8,276.4 Square Feet Lot
$238,600 Zestimate®
$109/sqft
$2,179 Estimated rent
Home value
$238,600
$227,000 - $251,000
$2,179/mo
Zestimate® history
Loading...
Owner options
Explore your selling options
What's special
Truly a Move-In Ready home located close to shopping, SAFB Base and work! Sidewalks and playgrounds conveniently located for your pleasure! You will love the open floor plan for your living room, dining room and kitchen. The Primary Suite is especially roomy with a spacious walk-in closet and large spa like bath! All other 4 bedrooms are roomy! 3 full baths upstairs and a 1/2 bath down. The private backyard is fenced-in on 3 sides. The architectural roof was installed in 2025!! New HVAC in 2024!!! All freshly painted with designer paint colors! Wonderful established lawn with green grass! Kitchen has white cabinets and ample counter top perfect for cooking! Smooth ceilings and luxury vinyl flooring throughout the first floor!
Zillow last checked: 8 hours ago
Listing updated: December 15, 2025 at 06:41am
Listed by:
Millie Jones Welch 803-795-7542,
Berkshire Hathaway HS Brabham
Bought with:
Abram Ludd, 89890
ChapCo Realty LLC
Source: Sumter BOR,MLS#: 200129
Facts & features
Interior
Bedrooms & bathrooms
- Bedrooms: 5
- Bathrooms: 4
- Full bathrooms: 3
- 1/2 bathrooms: 1
Primary bedroom
- Level: Upper
Bedroom 2
- Level: Upper
Bedroom 3
- Level: Upper
Bedroom 4
- Level: Upper
Bedroom 5
- Level: Upper
Dining room
- Level: Main
Eat in kitchen
- Level: Main
Foyer
- Level: Main
Kitchen
- Level: Main
Living room
- Level: Main
Utility room
- Level: Main
Heating
- Electric, Heat Pump
Cooling
- Ceiling Fan(s), Heat Pump
Appliances
- Included: Dishwasher, Disposal, Dryer, Exhaust Fan, Microwave, Range, Refrigerator, Washer
- Laundry: Electric Dryer Hookup, Washer Hookup
Features
- Eat-in Kitchen
- Flooring: Carpet, Luxury Vinyl
- Windows: Blinds, Insulated Windows
- Has basement: No
- Has fireplace: Yes
- Fireplace features: Insert
Interior area
- Total structure area: 2,182
- Total interior livable area: 2,182 sqft
- Finished area above ground: 2,182
Property
Parking
- Total spaces: 2
- Parking features: Attached Garage
- Garage spaces: 2
Features
- Levels: Two
- Patio & porch: Front Porch, Rear Patio
- Exterior features: None
- Fencing: Wood
- Has view: Yes
- View description: Other
Lot
- Size: 8,276 sqft
- Features: Landscaped
Details
- Additional structures: None
- Parcel number: 1871302005
- Special conditions: Deeded
- Other equipment: None
Construction
Type & style
- Home type: SingleFamily
- Architectural style: Contemporary
- Property subtype: Single Family Residence
Materials
- Vinyl Siding
- Foundation: Slab
Condition
- New construction: No
- Year built: 2006
Utilities & green energy
- Sewer: Public Sewer
- Water: Public
- Utilities for property: Cable Available, Electricity Available, Natural Gas Available, Sewer Available, Water Available
Community & neighborhood
Community
- Community features: Sidewalks
Location
- Region: Sumter
- Subdivision: Hunters Crossing
HOA & financial
HOA
- Has HOA: Yes
- HOA fee: $115 annually
- Services included: Other
Other
Other facts
- Listing terms: 1031 Exchange,Cash,Conventional,FHA,VA Loan
- Road surface type: Paved
Price history
| Date | Event | Price |
|---|---|---|
| 12/12/2025 | Sold | $238,500-0.6%$109/sqft |
Source: | ||
| 10/29/2025 | Pending sale | $239,900$110/sqft |
Source: | ||
| 10/7/2025 | Price change | $239,900-4%$110/sqft |
Source: | ||
| 9/22/2025 | Price change | $249,900-2%$115/sqft |
Source: | ||
| 8/2/2025 | Price change | $254,900-2%$117/sqft |
Source: | ||
Public tax history
| Year | Property taxes | Tax assessment |
|---|---|---|
| 2024 | $3,993 +1% | $10,240 -2.4% |
| 2023 | $3,954 +0.8% | $10,490 |
| 2022 | $3,924 +203.3% | $10,490 +49.9% |
Find assessor info on the county website
Neighborhood: 29150
Nearby schools
GreatSchools rating
- 3/10High Hills ElementaryGrades: 4-5Distance: 4.1 mi
- 3/10Ebenezer MiddleGrades: 6-8Distance: 3.2 mi
- 5/10Crestwood HighGrades: 9-12Distance: 6.2 mi
Schools provided by the listing agent
- Elementary: Oakland/Shaw Heights/High Hills
- Middle: Ebenezer
- High: Crestwood
Source: Sumter BOR. This data may not be complete. We recommend contacting the local school district to confirm school assignments for this home.

Get pre-qualified for a loan
At Zillow Home Loans, we can pre-qualify you in as little as 5 minutes with no impact to your credit score.An equal housing lender. NMLS #10287.



