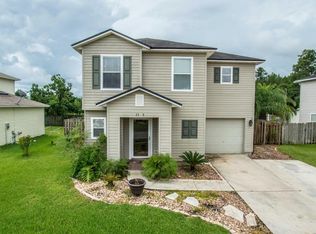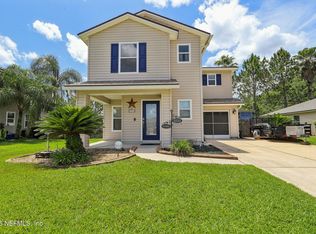Closed
$1,175,000
1684 RIDEOUT FERRY Road, Middleburg, FL 32068
4beds
5,191sqft
Single Family Residence
Built in 1989
9.73 Acres Lot
$1,174,000 Zestimate®
$226/sqft
$4,650 Estimated rent
Home value
$1,174,000
$1.08M - $1.28M
$4,650/mo
Zestimate® history
Loading...
Owner options
Explore your selling options
What's special
Welcome to your private 9.73-acre countryside retreat in Middleburg, zoned Residential & Agricultural-perfect for horses, cattle, or hobby farming! This 5,191 sq ft estate offers 4 bedrooms and 4 bathrooms, with a flexible layout designed for multi-generational living. The main home features a spacious living room, a separate den, a large kitchen, and a primary suite with spa bath, jetted tub, and custom walk-in closet. A private attached in-law suite includes its own entry, bedroom, living room, kitchenette, and office.
Enjoy sweeping views from the wrap-around porch, relax by the saltwater pool and spa (renovated 2020), or explore the man-made pond, 3 fenced pastures, and a picturesque tree-lined driveway. Additional structures include a barn with stables and feed storage and a detached 3-bay workshop/garage with office and bath.
This rare property blends rustic charm with modern comfort-all just minutes from city conveniences.
Zillow last checked: 8 hours ago
Listing updated: November 17, 2025 at 07:01am
Listed by:
DIANE RUKAB 904-993-7987,
THE LEGENDS OF REAL ESTATE 904-739-7100
Bought with:
KAYLEE KUEHN, 3462257
REAL BROKER LLC
Source: realMLS,MLS#: 2104663
Facts & features
Interior
Bedrooms & bathrooms
- Bedrooms: 4
- Bathrooms: 5
- Full bathrooms: 4
- 1/2 bathrooms: 1
Heating
- Electric, Hot Water
Cooling
- Central Air, Electric, Multi Units, Zoned
Appliances
- Included: Dishwasher, Double Oven, Electric Cooktop, Electric Water Heater, Ice Maker, Microwave, Refrigerator
- Laundry: Electric Dryer Hookup, Washer Hookup
Features
- Ceiling Fan(s), Central Vacuum, Eat-in Kitchen, Entrance Foyer, Guest Suite, Jack and Jill Bath, Primary Bathroom -Tub with Separate Shower, Master Downstairs, Split Bedrooms, Vaulted Ceiling(s), Walk-In Closet(s)
- Flooring: Carpet, Tile, Wood
- Number of fireplaces: 2
- Fireplace features: Double Sided, Gas, Wood Burning
Interior area
- Total structure area: 7,597
- Total interior livable area: 5,191 sqft
Property
Parking
- Total spaces: 2
- Parking features: Additional Parking, Detached, Garage, Garage Door Opener, Other
- Garage spaces: 2
Accessibility
- Accessibility features: Accessible Approach with Ramp
Features
- Levels: Two
- Stories: 2
- Patio & porch: Covered, Front Porch, Rear Porch, Wrap Around
- Pool features: In Ground, Fenced, Gas Heat, Pool Sweep, Salt Water
- Has spa: Yes
- Spa features: Private
- Fencing: Full
- Has view: Yes
- View description: Pond, Pool
- Has water view: Yes
- Water view: Pond
Lot
- Size: 9.73 Acres
- Features: Agricultural, Farm, Greenbelt, Sprinklers In Front, Sprinklers In Rear
Details
- Additional structures: Barn(s), Guest House, Stable(s), Workshop
- Parcel number: 04052500901000100
- Zoning description: Residential
Construction
Type & style
- Home type: SingleFamily
- Architectural style: Multi Generational,Ranch
- Property subtype: Single Family Residence
Materials
- Brick Veneer, Wood Siding
- Roof: Shingle
Condition
- New construction: No
- Year built: 1989
Utilities & green energy
- Sewer: Septic Tank
- Water: Private, Well
- Utilities for property: Cable Available, Electricity Connected, Sewer Connected, Water Connected, Propane
Community & neighborhood
Location
- Region: Middleburg
- Subdivision: Middleburg
Other
Other facts
- Listing terms: Cash,Conventional
- Road surface type: Dirt, Gravel
Price history
| Date | Event | Price |
|---|---|---|
| 11/17/2025 | Sold | $1,175,000-16.1%$226/sqft |
Source: | ||
| 10/31/2025 | Pending sale | $1,400,000$270/sqft |
Source: | ||
| 10/6/2025 | Price change | $1,400,000-6.7%$270/sqft |
Source: | ||
| 8/19/2025 | Listed for sale | $1,500,000$289/sqft |
Source: | ||
Public tax history
| Year | Property taxes | Tax assessment |
|---|---|---|
| 2024 | $6,356 +2.5% | $439,081 +3% |
| 2023 | $6,200 +5% | $426,445 +3.1% |
| 2022 | $5,906 +0.6% | $413,741 +3.1% |
Find assessor info on the county website
Neighborhood: 32068
Nearby schools
GreatSchools rating
- 6/10Rideout Elementary SchoolGrades: PK-6Distance: 0.3 mi
- 7/10Lake Asbury Junior High SchoolGrades: 7-8Distance: 3.3 mi
- 4/10Middleburg High SchoolGrades: PK,9-12Distance: 2.5 mi
Schools provided by the listing agent
- Elementary: Rideout
- Middle: Lake Asbury
- High: Middleburg
Source: realMLS. This data may not be complete. We recommend contacting the local school district to confirm school assignments for this home.
Get a cash offer in 3 minutes
Find out how much your home could sell for in as little as 3 minutes with a no-obligation cash offer.
Estimated market value$1,174,000
Get a cash offer in 3 minutes
Find out how much your home could sell for in as little as 3 minutes with a no-obligation cash offer.
Estimated market value
$1,174,000

