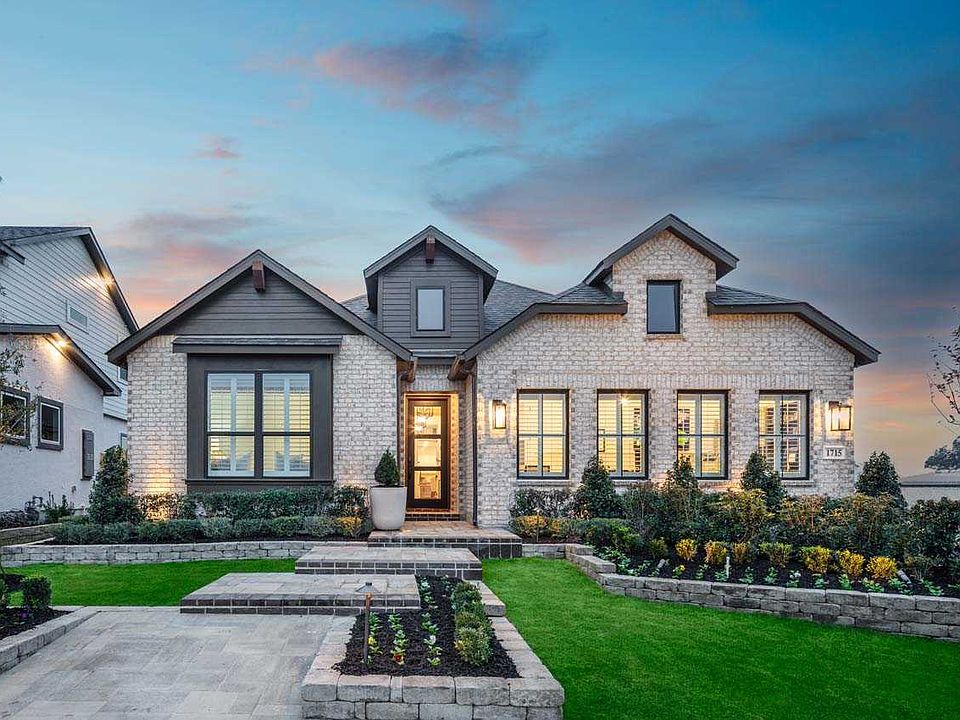This spacious 2,300 square foot, one-story home offers the perfect blend of comfort and convenience. Featuring 4 bedrooms and 3 bathrooms, it provides plenty of room for family and guests. A dedicated study offers a quiet space for work or relaxation. The open layout seamlessly connects the living, dining, and kitchen areas, making it ideal for both daily living and entertaining.
New construction
$477,490
1684 Seekat, New Braunfels, TX 78132
4beds
2,337sqft
Single Family Residence
Built in 2025
6,098.4 Square Feet Lot
$475,100 Zestimate®
$204/sqft
$200/mo HOA
- 159 days
- on Zillow |
- 155 |
- 18 |
Zillow last checked: 8 hours ago
Listing updated: August 14, 2025 at 06:11am
Listed by:
Dina Verteramo TREC #523468 (888) 524-3182,
Dina Verteramo, Broker
Source: LERA MLS,MLS#: 1852750
Travel times
Schedule tour
Select your preferred tour type — either in-person or real-time video tour — then discuss available options with the builder representative you're connected with.
Facts & features
Interior
Bedrooms & bathrooms
- Bedrooms: 4
- Bathrooms: 3
- Full bathrooms: 3
Primary bedroom
- Features: Walk-In Closet(s)
- Area: 195
- Dimensions: 15 x 13
Bedroom 2
- Area: 130
- Dimensions: 10 x 13
Bedroom 3
- Area: 130
- Dimensions: 10 x 13
Bedroom 4
- Area: 110
- Dimensions: 10 x 11
Primary bathroom
- Features: Shower Only
- Area: 120
- Dimensions: 12 x 10
Dining room
- Area: 130
- Dimensions: 13 x 10
Family room
- Area: 270
- Dimensions: 18 x 15
Kitchen
- Area: 169
- Dimensions: 13 x 13
Office
- Area: 130
- Dimensions: 10 x 13
Heating
- Central, Natural Gas
Cooling
- Ceiling Fan(s), Central Air
Appliances
- Included: Gas Cooktop, Tankless Water Heater, ENERGY STAR Qualified Appliances
Features
- One Living Area, Liv/Din Combo, Kitchen Island, Pantry, Study/Library, Master Downstairs, Ceiling Fan(s), Programmable Thermostat
- Flooring: Carpet, Wood
- Windows: Double Pane Windows
- Has basement: No
- Has fireplace: No
- Fireplace features: Not Applicable
Interior area
- Total structure area: 2,337
- Total interior livable area: 2,337 sqft
Video & virtual tour
Property
Parking
- Total spaces: 2
- Parking features: Two Car Garage
- Garage spaces: 2
Features
- Levels: One
- Stories: 1
- Exterior features: Sprinkler System
- Pool features: None, Community
- Fencing: Privacy
Lot
- Size: 6,098.4 Square Feet
Details
- Parcel number: 350471088200
Construction
Type & style
- Home type: SingleFamily
- Property subtype: Single Family Residence
Materials
- Brick
- Foundation: Slab
- Roof: Composition
Condition
- New Construction
- New construction: Yes
- Year built: 2025
Details
- Builder name: Highland Homes
Utilities & green energy
- Electric: New Braunfel
- Gas: Texas Gas
- Sewer: Texas Water, Sewer System
- Water: Texas Water, Water System
Community & HOA
Community
- Features: Clubhouse, Playground, Sports Court, Other
- Subdivision: Meyer Ranch
HOA
- Has HOA: Yes
- HOA fee: $600 quarterly
- HOA name: KITH MANAGEMENT
Location
- Region: New Braunfels
Financial & listing details
- Price per square foot: $204/sqft
- Tax assessed value: $61,030
- Annual tax amount: $2
- Price range: $477.5K - $477.5K
- Date on market: 3/25/2025
- Cumulative days on market: 160 days
- Listing terms: Conventional,FHA,VA Loan,TX Vet,Cash
About the community
Clubhouse
Nestled between New Braunfels and Bulverde, Meyer Ranch is a 700-acre master planned community right off Highway 46. The neighborhood offers the perfect combination of wide-open spaces and accessibility to city life. It's real Hill Country living within a vibrant community and just a short drive away from downtown New Braunfels. There are numerous events hosted for residents throughout the year which brings together neighbors for lots of fun and good times!
Source: Highland Homes

