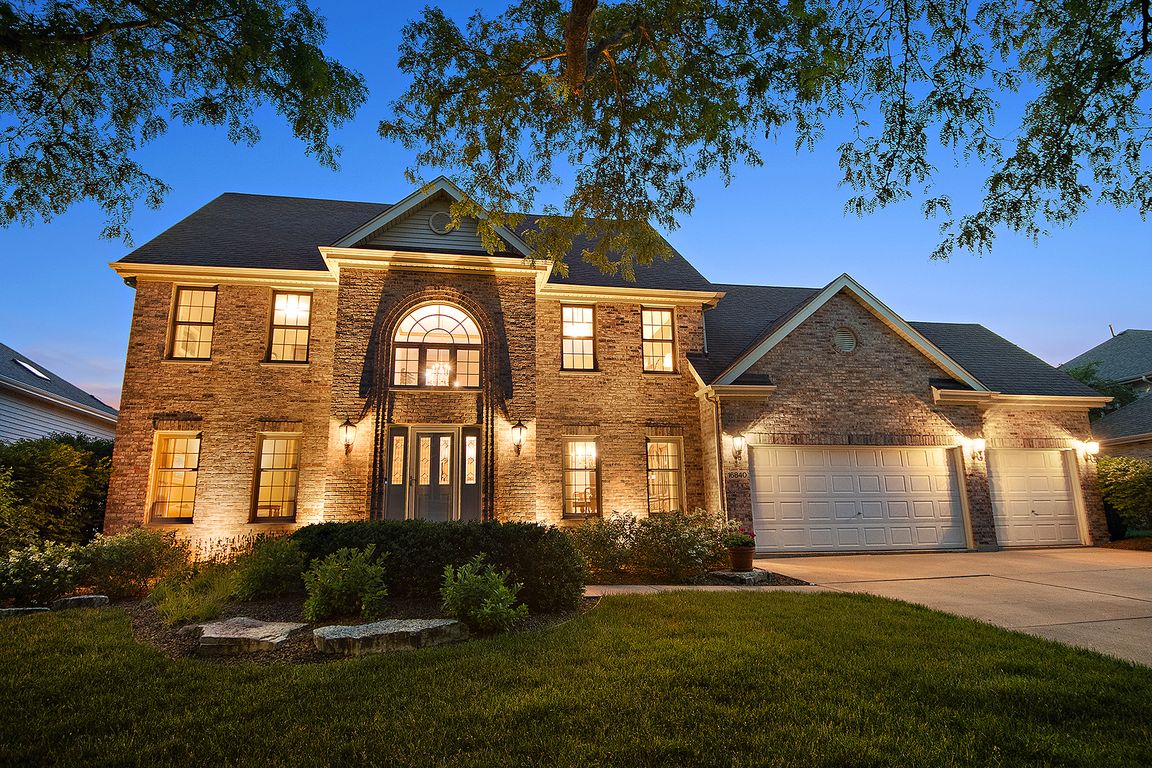
New
$679,000
5beds
4,455sqft
16840 Highbush Rd, Orland Park, IL 60467
5beds
4,455sqft
Single family residence
Built in 1991
0.29 Acres
3 Attached garage spaces
$152 price/sqft
$500 annually HOA fee
What's special
This meticulously maintained, one-owner, 5-bedroom, 2-story home is your personal oasis for relaxation and unforgettable gatherings. The highlight? A custom patio that opens to a sparkling 18x36, in-ground pool, perfect for summer fun! With a concrete surround for sunbathing, a walk-in staircase, and a diving board, this pool is ready for ...
- 18 hours
- on Zillow |
- 676 |
- 49 |
Source: MRED as distributed by MLS GRID,MLS#: 12433103
Travel times
Entertaining Options
Finished Basement
Primary Ensuite
Zillow last checked: 7 hours ago
Listing updated: August 06, 2025 at 06:18am
Listing courtesy of:
Mike McCatty 708-945-2121,
Century 21 Circle,
Andrew McCatty 708-217-5232,
Century 21 Circle
Source: MRED as distributed by MLS GRID,MLS#: 12433103
Facts & features
Interior
Bedrooms & bathrooms
- Bedrooms: 5
- Bathrooms: 3
- Full bathrooms: 2
- 1/2 bathrooms: 1
Rooms
- Room types: Bedroom 5, Breakfast Room, Recreation Room, Game Room, Exercise Room, Foyer
Primary bedroom
- Features: Flooring (Carpet), Bathroom (Full)
- Level: Second
- Area: 285 Square Feet
- Dimensions: 19X15
Bedroom 2
- Features: Flooring (Carpet)
- Level: Second
- Area: 196 Square Feet
- Dimensions: 14X14
Bedroom 3
- Features: Flooring (Carpet)
- Level: Second
- Area: 168 Square Feet
- Dimensions: 14X12
Bedroom 4
- Features: Flooring (Carpet)
- Level: Second
- Area: 165 Square Feet
- Dimensions: 15X11
Bedroom 5
- Features: Flooring (Carpet)
- Level: Main
- Area: 154 Square Feet
- Dimensions: 14X11
Breakfast room
- Features: Flooring (Ceramic Tile)
- Level: Main
- Area: 150 Square Feet
- Dimensions: 15X10
Dining room
- Features: Flooring (Carpet)
- Level: Main
- Area: 180 Square Feet
- Dimensions: 15X12
Exercise room
- Features: Flooring (Carpet)
- Level: Basement
- Area: 208 Square Feet
- Dimensions: 16X13
Family room
- Features: Flooring (Ceramic Tile)
- Level: Main
- Area: 288 Square Feet
- Dimensions: 18X16
Foyer
- Features: Flooring (Ceramic Tile)
- Level: Main
- Area: 176 Square Feet
- Dimensions: 22X8
Game room
- Features: Flooring (Carpet)
- Level: Basement
- Area: 496 Square Feet
- Dimensions: 31X16
Kitchen
- Features: Kitchen (Eating Area-Table Space, Island, Pantry-Closet), Flooring (Ceramic Tile)
- Level: Main
- Area: 140 Square Feet
- Dimensions: 14X10
Laundry
- Features: Flooring (Ceramic Tile)
- Level: Main
- Area: 72 Square Feet
- Dimensions: 9X8
Living room
- Features: Flooring (Carpet)
- Level: Main
- Area: 210 Square Feet
- Dimensions: 15X14
Recreation room
- Features: Flooring (Carpet)
- Level: Basement
- Area: 270 Square Feet
- Dimensions: 18X15
Heating
- Natural Gas, Forced Air, Sep Heating Systems - 2+, Zoned
Cooling
- Central Air, Zoned
Appliances
- Included: Range, Microwave, Dishwasher, Refrigerator, Washer, Dryer, Disposal, Stainless Steel Appliance(s), Humidifier, Gas Water Heater
- Laundry: Main Level, Gas Dryer Hookup, In Unit, Sink
Features
- 1st Floor Bedroom, In-Law Floorplan, Built-in Features, Walk-In Closet(s)
- Flooring: Hardwood
- Windows: Screens
- Basement: Finished,Egress Window,Full
- Attic: Unfinished
- Number of fireplaces: 1
- Fireplace features: Gas Log, Gas Starter, Family Room
Interior area
- Total structure area: 4,455
- Total interior livable area: 4,455 sqft
- Finished area below ground: 1,042
Video & virtual tour
Property
Parking
- Total spaces: 3
- Parking features: Concrete, Garage Door Opener, On Site, Garage Owned, Attached, Garage
- Attached garage spaces: 3
- Has uncovered spaces: Yes
Accessibility
- Accessibility features: No Disability Access
Features
- Stories: 2
- Patio & porch: Patio
- Pool features: In Ground
- Fencing: Fenced
Lot
- Size: 0.29 Acres
- Dimensions: 89X139
- Features: Landscaped, Mature Trees
Details
- Additional structures: None
- Parcel number: 27292110040000
- Special conditions: None
- Other equipment: Ceiling Fan(s), Sump Pump, Backup Sump Pump;
Construction
Type & style
- Home type: SingleFamily
- Architectural style: Traditional
- Property subtype: Single Family Residence
Materials
- Brick
- Foundation: Concrete Perimeter
- Roof: Asphalt
Condition
- New construction: No
- Year built: 1991
Details
- Builder model: 2 STORY
Utilities & green energy
- Electric: Circuit Breakers, 200+ Amp Service
- Sewer: Public Sewer
- Water: Lake Michigan, Public
Community & HOA
Community
- Features: Park, Tennis Court(s), Lake, Curbs, Sidewalks, Street Lights, Street Paved
- Security: Carbon Monoxide Detector(s)
- Subdivision: Mallard Landings
HOA
- Has HOA: Yes
- Services included: Other
- HOA fee: $500 annually
Location
- Region: Orland Park
Financial & listing details
- Price per square foot: $152/sqft
- Tax assessed value: $467,500
- Annual tax amount: $10,870
- Date on market: 8/6/2025
- Ownership: Fee Simple w/ HO Assn.