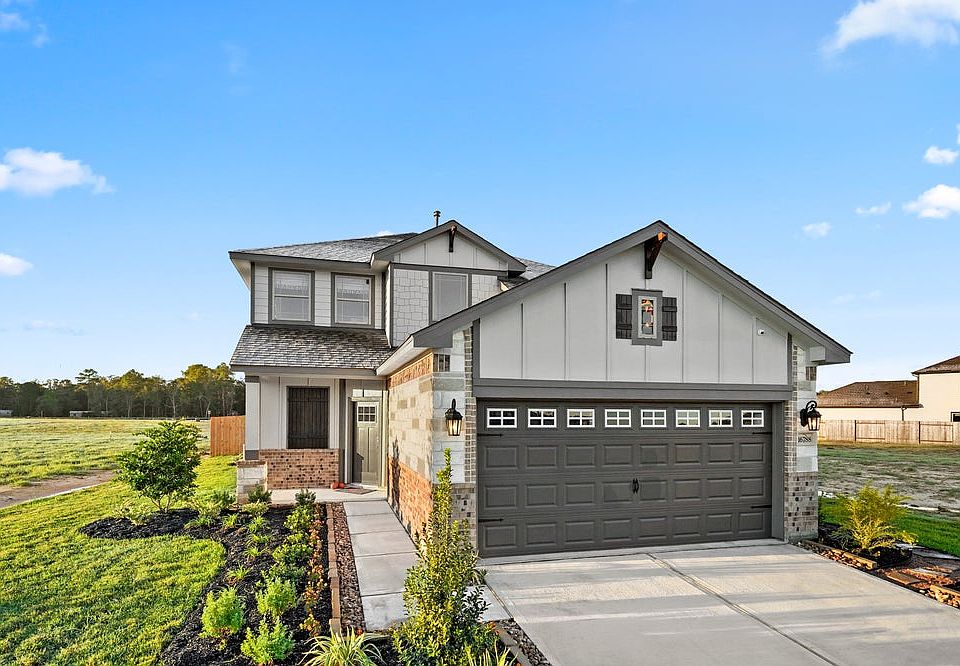The Birch is a thoughtfully designed three-bedroom, two-and-a-half-bathroom home with soaring ceilings that create an open and airy feel throughout the main living spaces. The spacious owner’s retreat provides a private escape for added relaxation. Upstairs, a versatile gameroom creates the ideal space for entertainment, work or play. Designed for modern living, the Birch is a home that fits your lifestyle.
New construction
$312,544
16841 Needlepoint Dr, Conroe, TX 77302
3beds
2,026sqft
Single Family Residence
Built in 2025
4,791.6 Square Feet Lot
$309,500 Zestimate®
$154/sqft
$54/mo HOA
What's special
Soaring ceilingsVersatile gameroomOpen and airy feel
Call: (936) 284-3794
- 95 days |
- 16 |
- 0 |
Zillow last checked: 7 hours ago
Listing updated: 7 hours ago
Listed by:
Daniel Signorelli TREC #0419930 713-609-1986,
The Signorelli Company
Source: HAR,MLS#: 97430248
Travel times
Schedule tour
Select your preferred tour type — either in-person or real-time video tour — then discuss available options with the builder representative you're connected with.
Facts & features
Interior
Bedrooms & bathrooms
- Bedrooms: 3
- Bathrooms: 3
- Full bathrooms: 2
- 1/2 bathrooms: 1
Rooms
- Room types: Family Room, Utility Room
Primary bathroom
- Features: Half Bath, Primary Bath: Double Sinks, Primary Bath: Separate Shower, Primary Bath: Soaking Tub, Secondary Bath(s): Separate Shower
Kitchen
- Features: Breakfast Bar, Kitchen Island, Kitchen open to Family Room, Walk-in Pantry
Heating
- Electric
Cooling
- Attic Fan, Ceiling Fan(s), Electric
Appliances
- Included: Disposal, Electric Oven, Oven, Microwave, Free-Standing Range, Gas Range, Dishwasher
- Laundry: Electric Dryer Hookup, Washer Hookup
Features
- Formal Entry/Foyer, High Ceilings, Primary Bed - 1st Floor, Walk-In Closet(s)
- Flooring: Carpet, Tile, Vinyl
- Windows: Insulated/Low-E windows
Interior area
- Total structure area: 2,026
- Total interior livable area: 2,026 sqft
Property
Parking
- Total spaces: 2
- Parking features: Attached
- Attached garage spaces: 2
Features
- Stories: 2
- Patio & porch: Covered, Porch
- Exterior features: Sprinkler System
- Fencing: Back Yard
Lot
- Size: 4,791.6 Square Feet
- Dimensions: 120 x 40
- Features: Back Yard, Subdivided, 0 Up To 1/4 Acre
Details
- Parcel number: 53959001400
Construction
Type & style
- Home type: SingleFamily
- Architectural style: Traditional
- Property subtype: Single Family Residence
Materials
- Batts Insulation, Blown-In Insulation, Brick, Cement Siding, Stone
- Foundation: Slab
- Roof: Composition
Condition
- New construction: Yes
- Year built: 2025
Details
- Builder name: First America Homes
Utilities & green energy
- Sewer: Public Sewer
- Water: Public
Green energy
- Green verification: HERS Index Score
- Energy efficient items: Attic Vents, Thermostat, Lighting, HVAC, HVAC>15 SEER
Community & HOA
Community
- Subdivision: Granger Pines
HOA
- Has HOA: Yes
- Amenities included: Park, Pond, Splash Pad
- HOA fee: $650 annually
Location
- Region: Conroe
Financial & listing details
- Price per square foot: $154/sqft
- Tax assessed value: $42,500
- Date on market: 7/10/2025
- Listing terms: Cash,Conventional,FHA
- Ownership: Full Ownership
- Road surface type: Concrete, Curbs
About the community
PlaygroundPondParkTrails
New Homes in Conroe, TX with Community AmenitiesWelcome to Granger Pines, an award-winning new home community in Conroe, TX where peaceful surroundings meet modern convenience. With scenic open spaces, preserved creeks and thoughtfully planned amenities, this community offers the perfect balance for families and individuals looking for more than just a home.Master Planned Community in Conroe ISDLife at Granger Pines centers around The Grove, the community park featuring a splash pad, 6-acre lake, walking trails and pocket parks. Acres of preserved natural space provide a serene backdrop while families benefit from an onsite Conroe ISD elementary school. With easy access to US 59/I-69 and I-45, residents can enjoy both quiet living and a quick commute to nearby work, shopping and entertainment.Why Choose Granger Pines?Choose from a variety of new construction homes designed to fit your lifestyle. Granger Pines offers floorplans with open living spaces, stylish finishes and functional layouts built for today's families. With new homes in 77302, you'll enjoy energy efficiency, long-lasting quality and the value of living in one of Conroe's most desirable communities.
Source: First America Homes

