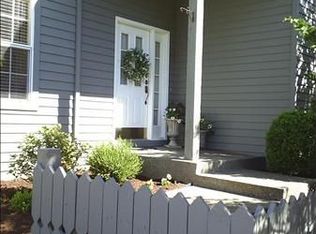Gorgeous, spacious, 1-story in awesome location backing to greenspace. Vaulted ceilings thru out-very open and bright. Huge kitchen/family room combo w/hardwood floors and french doors to expansive deck and private backyard. Entertainer's kitchen w/large cook island w/2nd sink. Master retreat w/attached bath. Both formal living and dining rooms. Third bedroom perfect for office. Front patio for morning coffee or evening wine. Close to shops, entertainment, restaurants, parks and freeway.
This property is off market, which means it's not currently listed for sale or rent on Zillow. This may be different from what's available on other websites or public sources.
