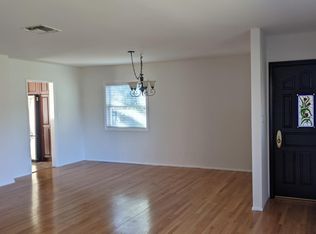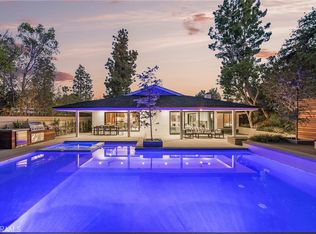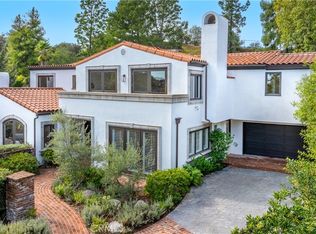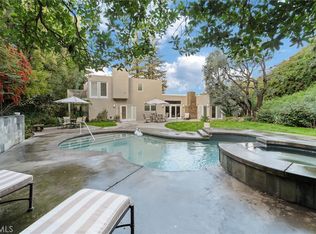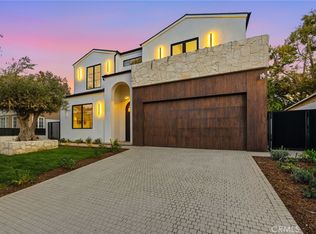READY TO MOVE IN QUICKLY… REDUCED & PRICED TO SELL. This newly constructed luxury residence showcases an impressive open-concept floor plan, replete with meticulous attention to detail throughout. The soaring ceilings and multiple skylights create a bright and airy atmosphere, bathing the home in an abundance of natural light. With almost 6,000 sqft of living space, the property boasts five spacious bedrooms, plus a convenient one-bedroom accessory dwelling unit (ADU). Notable features include integrated sinks in every bathroom, custom millwork throughout, and a striking floating staircase. The gourmet chef's kitchen is equipped with custom white oak cabinetry, a butler's pantry, oversized island with bar seating, high-end Thermador appliances, and dual dishwashers. A spacious theater room provides an ideal setting for movie nights. The luxurious primary bedroom features an expansive walk-in closet, cozy fireplace, high vaulted ceiling, and spacious balcony. The opulent primary bathroom boasts a free-standing tub, double vanity, and generous shower space. Floor-to-ceiling glass pocket doors seamlessly connect the interior to the stunning outdoor oasis, complete with a pool/spa, automatic pool cover, expansive grassy space, and built-in BBQ center. The ADU provides a kitchen, gym, and large bedroom. Additional features include a Control 4 smart system, security cameras, and surround sound system. Ideally located near Encino's finest shops, restaurants, and offering easy freeway access.
For sale
Listing Provided by:
JESSE AGUAYO DRE #01229534 213-590-7380,
KELLER WILLIAMS REALTY
$3,750,000
16846 Addison St, Encino, CA 91436
6beds
5,670sqft
Est.:
Single Family Residence
Built in 1949
10,112 Square Feet Lot
$-- Zestimate®
$661/sqft
$-- HOA
What's special
Cozy fireplaceFloating staircaseBuilt-in bbq centerSpacious balconySpacious theater roomAbundance of natural lightCustom white oak cabinetry
- 331 days |
- 420 |
- 18 |
Zillow last checked: 8 hours ago
Listing updated: October 05, 2025 at 05:55pm
Listing Provided by:
JESSE AGUAYO DRE #01229534 213-590-7380,
KELLER WILLIAMS REALTY
Source: CRMLS,MLS#: IG25015609 Originating MLS: California Regional MLS
Originating MLS: California Regional MLS
Tour with a local agent
Facts & features
Interior
Bedrooms & bathrooms
- Bedrooms: 6
- Bathrooms: 6
- Full bathrooms: 6
- Main level bathrooms: 1
- Main level bedrooms: 1
Rooms
- Room types: Family Room, Kitchen, Living Room, Primary Bedroom
Heating
- Central
Cooling
- Central Air
Appliances
- Laundry: Inside
Features
- Has fireplace: No
- Fireplace features: None
- Common walls with other units/homes: No Common Walls
Interior area
- Total interior livable area: 5,670 sqft
Property
Parking
- Total spaces: 2
- Parking features: Garage - Attached
- Attached garage spaces: 2
Features
- Levels: One
- Stories: 1
- Entry location: 0
- Pool features: None
- Has view: Yes
- View description: None
Lot
- Size: 10,112 Square Feet
- Features: Back Yard, Front Yard
Details
- Parcel number: 2259005014
- Zoning: LAR1
- Special conditions: Notice Of Default
Construction
Type & style
- Home type: SingleFamily
- Property subtype: Single Family Residence
Condition
- New construction: No
- Year built: 1949
Utilities & green energy
- Sewer: Unknown
- Water: Public
Community & HOA
Community
- Features: Curbs
Location
- Region: Encino
Financial & listing details
- Price per square foot: $661/sqft
- Tax assessed value: $1,300,500
- Annual tax amount: $15,815
- Date on market: 1/22/2025
- Cumulative days on market: 331 days
- Listing terms: Contract
Estimated market value
Not available
Estimated sales range
Not available
$6,436/mo
Price history
Price history
| Date | Event | Price |
|---|---|---|
| 6/23/2025 | Listed for sale | $3,950,000-17.7%$697/sqft |
Source: | ||
| 5/29/2024 | Listing removed | -- |
Source: | ||
| 5/1/2024 | Price change | $4,800,000-4%$847/sqft |
Source: | ||
| 3/11/2024 | Listed for sale | $4,999,000+299.9%$882/sqft |
Source: | ||
| 11/29/2022 | Sold | $1,250,000-10.7%$220/sqft |
Source: Public Record Report a problem | ||
Public tax history
Public tax history
| Year | Property taxes | Tax assessment |
|---|---|---|
| 2025 | $15,815 +1.3% | $1,300,500 +2% |
| 2024 | $15,614 +2% | $1,275,000 +2% |
| 2023 | $15,311 +810.4% | $1,250,000 +903.9% |
Find assessor info on the county website
BuyAbility℠ payment
Est. payment
$23,668/mo
Principal & interest
$18730
Property taxes
$3625
Home insurance
$1313
Climate risks
Neighborhood: Encino
Nearby schools
GreatSchools rating
- 6/10Encino Charter Elementary SchoolGrades: K-5Distance: 0.1 mi
- 8/10Gaspar De Portola Middle SchoolGrades: 6-8Distance: 2.4 mi
- 7/10Birmingham Community Charter High SchoolGrades: 9-12Distance: 1.9 mi
- Loading
- Loading
