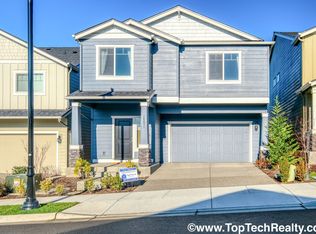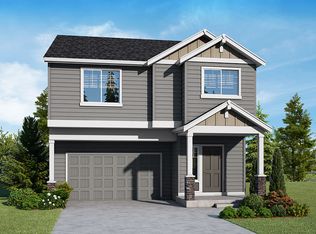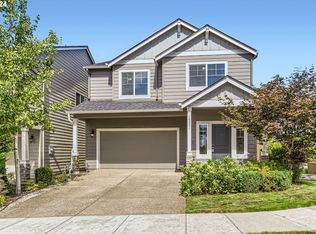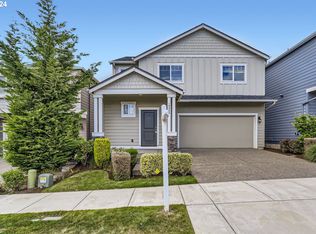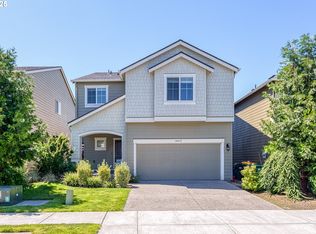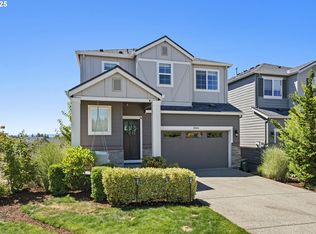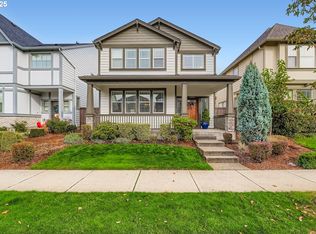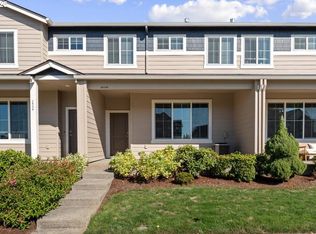Amazing south facing value home in highly rated Bethany / 97229 area with great schools! 4 bedrooms 2.5 baths plus den/ office on main! Covered front porch! Kitchen island with stainless steel appliances, gas range and strong range hood! Spacious primary suite with double sinks, soaking tub and walk in shower! Two closets too! Decent size fenced backyard with low maintenance! Central AC too! Low HOA fee with front yard Landscaping! Easy commute—minutes to Highway 26, close to Intel, Nike, other HI-tech companies and Downtown Portland! Great schools too!
Active
Price cut: $20K (11/14)
$659,900
16847 NW Anita St, Portland, OR 97229
4beds
2,251sqft
Est.:
Residential, Single Family Residence
Built in 2017
3,049.2 Square Feet Lot
$657,600 Zestimate®
$293/sqft
$73/mo HOA
What's special
Two closetsWalk in showerSpacious primary suiteDouble sinksSoaking tubStainless steel appliancesCentral ac
- 132 days |
- 741 |
- 24 |
Likely to sell faster than
Zillow last checked: 8 hours ago
Listing updated: 18 hours ago
Listed by:
Guo Chen 971-678-2509,
MORE Realty
Source: RMLS (OR),MLS#: 768532277
Tour with a local agent
Facts & features
Interior
Bedrooms & bathrooms
- Bedrooms: 4
- Bathrooms: 3
- Full bathrooms: 2
- Partial bathrooms: 1
- Main level bathrooms: 1
Rooms
- Room types: Bedroom 4, Den, Bedroom 2, Bedroom 3, Dining Room, Family Room, Kitchen, Living Room, Primary Bedroom
Primary bedroom
- Features: Bathtub, Double Sinks, Shower, Walkin Closet
- Level: Upper
Bedroom 2
- Features: Closet
- Level: Upper
Bedroom 3
- Features: Closet
- Level: Upper
Bedroom 4
- Features: Closet
- Level: Upper
Dining room
- Features: Sliding Doors
- Level: Main
Kitchen
- Features: Dishwasher, Disposal, Gas Appliances, Island, Pantry, Free Standing Range, Free Standing Refrigerator, Laminate Flooring
- Level: Main
Living room
- Features: Fireplace
- Level: Main
Heating
- Forced Air, Fireplace(s)
Cooling
- Central Air
Appliances
- Included: Dishwasher, Disposal, Free-Standing Gas Range, Free-Standing Range, Free-Standing Refrigerator, Gas Appliances, Range Hood, Stainless Steel Appliance(s), Gas Water Heater
- Laundry: Laundry Room
Features
- High Ceilings, High Speed Internet, Soaking Tub, Closet, Kitchen Island, Pantry, Bathtub, Double Vanity, Shower, Walk-In Closet(s)
- Flooring: Laminate, Wall to Wall Carpet
- Doors: Sliding Doors
- Windows: Double Pane Windows
- Basement: Crawl Space
- Number of fireplaces: 1
- Fireplace features: Gas
Interior area
- Total structure area: 2,251
- Total interior livable area: 2,251 sqft
Video & virtual tour
Property
Parking
- Total spaces: 2
- Parking features: Driveway, On Street, Attached
- Attached garage spaces: 2
- Has uncovered spaces: Yes
Accessibility
- Accessibility features: Garage On Main, Accessibility
Features
- Levels: Two
- Stories: 2
- Patio & porch: Patio, Porch
- Exterior features: Yard
- Fencing: Fenced
- Has view: Yes
- View description: Seasonal
Lot
- Size: 3,049.2 Square Feet
- Features: Level, Sprinkler, SqFt 3000 to 4999
Details
- Parcel number: R2197116
Construction
Type & style
- Home type: SingleFamily
- Property subtype: Residential, Single Family Residence
Materials
- Cement Siding
- Foundation: Concrete Perimeter
- Roof: Composition
Condition
- Approximately
- New construction: No
- Year built: 2017
Utilities & green energy
- Gas: Gas
- Sewer: Public Sewer
- Water: Public
- Utilities for property: Cable Connected
Community & HOA
Community
- Subdivision: Abbey Creek In Bethany
HOA
- Has HOA: Yes
- Amenities included: Commons, Front Yard Landscaping, Management
- HOA fee: $73 monthly
Location
- Region: Portland
Financial & listing details
- Price per square foot: $293/sqft
- Tax assessed value: $716,650
- Annual tax amount: $7,645
- Date on market: 8/1/2025
- Listing terms: Cash,Conventional,FHA,VA Loan
- Road surface type: Paved
Estimated market value
$657,600
$625,000 - $690,000
$2,931/mo
Price history
Price history
| Date | Event | Price |
|---|---|---|
| 11/14/2025 | Price change | $659,900-2.9%$293/sqft |
Source: | ||
| 9/18/2025 | Price change | $679,900-1.4%$302/sqft |
Source: | ||
| 8/18/2025 | Price change | $689,900-1.4%$306/sqft |
Source: | ||
| 8/1/2025 | Listed for sale | $699,900+37.5%$311/sqft |
Source: | ||
| 7/20/2025 | Listing removed | $2,995$1/sqft |
Source: Zillow Rentals Report a problem | ||
Public tax history
Public tax history
| Year | Property taxes | Tax assessment |
|---|---|---|
| 2024 | $7,646 +6.1% | $374,660 +3% |
| 2023 | $7,203 +3.2% | $363,750 +3% |
| 2022 | $6,978 +3.7% | $353,160 |
Find assessor info on the county website
BuyAbility℠ payment
Est. payment
$3,937/mo
Principal & interest
$3188
Property taxes
$445
Other costs
$304
Climate risks
Neighborhood: 97229
Nearby schools
GreatSchools rating
- 9/10Springville K-8 SchoolGrades: K-8Distance: 0.3 mi
- 7/10Westview High SchoolGrades: 9-12Distance: 1.7 mi
- 7/10Stoller Middle SchoolGrades: 6-8Distance: 1.7 mi
Schools provided by the listing agent
- Elementary: Springville
- Middle: Stoller
- High: Westview
Source: RMLS (OR). This data may not be complete. We recommend contacting the local school district to confirm school assignments for this home.
- Loading
- Loading
