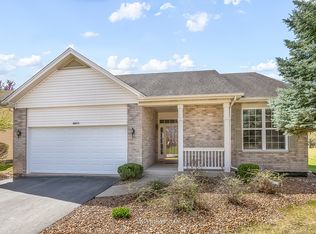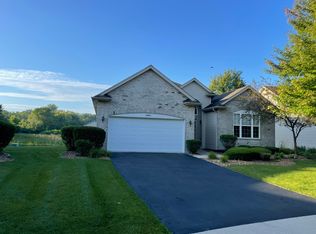Closed
$375,000
16849 Charleston Cir, Lockport, IL 60441
2beds
1,870sqft
Single Family Residence
Built in 2007
6,098.4 Square Feet Lot
$417,000 Zestimate®
$201/sqft
$2,404 Estimated rent
Home value
$417,000
$396,000 - $438,000
$2,404/mo
Zestimate® history
Loading...
Owner options
Explore your selling options
What's special
Incredible RANCH home on a PREMIUM LOT overlooks protected, natural wetlands for SCENIC VIEWS of nature all 4 seasons. The sought after Key West model has a comfortable floor plan with spacious rooms showcasing 9' ceilings and gleaming hardwood floors in the main living areas. You will feel right at home from the moment you step inside. The main living areas of the home were FRESHLY PAINTED (March, 2024) in a light, neutral color. Enjoy 2 large bedrooms, 2 bathrooms, a versatile office/den and a FULL unfinished LOOK-OUT BASEMENT with great natural light. The formal dining room can accommodate large gatherings. Two true separate living spaces with an extended family room and a large living room overlooking the picturesque, natural landscape. Highly functional kitchen layout features ample oak cabinetry with great counter space, an island, pantry closet and all appliances including a NEWER refrigerator and microwave (2023). The comfortable eating area opens to the inviting family room. Expansive primary bedroom suite boasts 2 walk-in closets and a private bath. The second bedroom has a double-door wall closet and is adjacent to a full bath with a walk-in tub. Great sized laundry room with a NEW washer (2023) opens to the 2 car garage. EXPANDED MAINTENANCE FREE DECK has an automatic awning and stairs to the professionally landscaped yard. NEWER FURNACE AND A/C - September 2022. Reverse osmosis water filter on kitchen sink. Stair lift to the basement stays with home. Solar panels offer increased energy efficiency on back of home. Lago Vista is a 55+ adult community and features lakes, ponds, a 1 1/2 mile biking/walking trail, 21,000 sq. ft. clubhouse with indoor/outdoor pools, sports lounge and fitness room, arts and crafts rooms, numerous clubs, social activities and more! Enjoy downtown Lockport, parks and festivals, shopping and dining. There are solar panels on the back of the home that provide substantial savings on your electric bill. The seller will pay off the lease in full for the next owner. Gorgeous backyard views - don't miss out!
Zillow last checked: 8 hours ago
Listing updated: April 30, 2024 at 11:43am
Listing courtesy of:
Cathy Litoborski 630-243-9500,
Realty Executives Elite
Bought with:
Sheila Yakutis
RE/MAX 10
Source: MRED as distributed by MLS GRID,MLS#: 11989940
Facts & features
Interior
Bedrooms & bathrooms
- Bedrooms: 2
- Bathrooms: 2
- Full bathrooms: 2
Primary bedroom
- Features: Flooring (Carpet), Window Treatments (Blinds), Bathroom (Full)
- Level: Main
- Area: 224 Square Feet
- Dimensions: 14X16
Bedroom 2
- Features: Flooring (Carpet), Window Treatments (Blinds, Curtains/Drapes)
- Level: Main
- Area: 132 Square Feet
- Dimensions: 11X12
Dining room
- Features: Flooring (Hardwood)
- Level: Main
- Area: 168 Square Feet
- Dimensions: 12X14
Family room
- Features: Flooring (Hardwood), Window Treatments (Blinds)
- Level: Main
- Area: 182 Square Feet
- Dimensions: 13X14
Foyer
- Features: Flooring (Hardwood)
- Level: Main
- Area: 70 Square Feet
- Dimensions: 7X10
Kitchen
- Features: Kitchen (Eating Area-Table Space, Island, Pantry-Closet), Flooring (Hardwood), Window Treatments (Blinds)
- Level: Main
- Area: 208 Square Feet
- Dimensions: 13X16
Laundry
- Features: Flooring (Ceramic Tile)
- Level: Main
- Area: 42 Square Feet
- Dimensions: 6X7
Living room
- Features: Flooring (Hardwood), Window Treatments (Curtains/Drapes)
- Level: Main
- Area: 195 Square Feet
- Dimensions: 13X15
Office
- Features: Flooring (Hardwood), Window Treatments (Blinds)
- Level: Main
- Area: 130 Square Feet
- Dimensions: 10X13
Heating
- Natural Gas, Forced Air
Cooling
- Central Air
Appliances
- Included: Range, Microwave, Dishwasher, Refrigerator, Washer, Dryer, Disposal
- Laundry: Main Level
Features
- 1st Floor Bedroom, 1st Floor Full Bath, Walk-In Closet(s)
- Flooring: Hardwood
- Basement: Unfinished,Full,Daylight
Interior area
- Total structure area: 1,870
- Total interior livable area: 1,870 sqft
Property
Parking
- Total spaces: 2
- Parking features: Asphalt, Garage Door Opener, On Site, Garage Owned, Attached, Garage
- Attached garage spaces: 2
- Has uncovered spaces: Yes
Accessibility
- Accessibility features: Entry Slope less than 1 foot, Bath Grab Bars, Main Level Entry, No Interior Steps, Stair Lift, Disability Access
Features
- Stories: 1
- Patio & porch: Deck
Lot
- Size: 6,098 sqft
- Dimensions: 55X110
- Features: Wetlands
Details
- Parcel number: 1104252020350000
- Special conditions: None
- Other equipment: Water-Softener Owned, Ceiling Fan(s), Sump Pump, Sprinkler-Lawn, Backup Sump Pump;
Construction
Type & style
- Home type: SingleFamily
- Architectural style: Ranch
- Property subtype: Single Family Residence
Materials
- Vinyl Siding, Brick
Condition
- New construction: No
- Year built: 2007
Details
- Builder model: KEY WEST W/EXPANDED FAMILY ROOM
Utilities & green energy
- Sewer: Public Sewer
- Water: Public
Green energy
- Energy generation: Solar
Community & neighborhood
Security
- Security features: Carbon Monoxide Detector(s)
Community
- Community features: Clubhouse, Pool, Tennis Court(s), Lake, Gated, Sidewalks, Street Lights, Street Paved
Location
- Region: Lockport
- Subdivision: Lago Vista
HOA & financial
HOA
- Has HOA: Yes
- HOA fee: $220 monthly
- Services included: Insurance, Clubhouse, Exercise Facilities, Pool, Lawn Care, Snow Removal
Other
Other facts
- Listing terms: Cash
- Ownership: Fee Simple w/ HO Assn.
Price history
| Date | Event | Price |
|---|---|---|
| 4/30/2024 | Sold | $375,000-5.1%$201/sqft |
Source: | ||
| 4/18/2024 | Pending sale | $395,000$211/sqft |
Source: | ||
| 4/8/2024 | Contingent | $395,000$211/sqft |
Source: | ||
| 2/28/2024 | Listed for sale | $395,000+1.3%$211/sqft |
Source: | ||
| 2/14/2024 | Contingent | $390,000$209/sqft |
Source: | ||
Public tax history
| Year | Property taxes | Tax assessment |
|---|---|---|
| 2023 | $11,239 +4.4% | $127,978 +6.2% |
| 2022 | $10,768 +3.7% | $120,561 +6.4% |
| 2021 | $10,382 +2.4% | $113,298 +3.4% |
Find assessor info on the county website
Neighborhood: Lago Vista
Nearby schools
GreatSchools rating
- 6/10Fairmont SchoolGrades: PK-8Distance: 2 mi
- 9/10Lockport Township High School EastGrades: 9-12Distance: 0.7 mi
Schools provided by the listing agent
- Elementary: Fairmont School
- Middle: Fairmont School
- High: Lockport Township High School
- District: 89
Source: MRED as distributed by MLS GRID. This data may not be complete. We recommend contacting the local school district to confirm school assignments for this home.

Get pre-qualified for a loan
At Zillow Home Loans, we can pre-qualify you in as little as 5 minutes with no impact to your credit score.An equal housing lender. NMLS #10287.
Sell for more on Zillow
Get a free Zillow Showcase℠ listing and you could sell for .
$417,000
2% more+ $8,340
With Zillow Showcase(estimated)
$425,340
