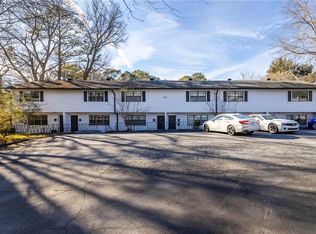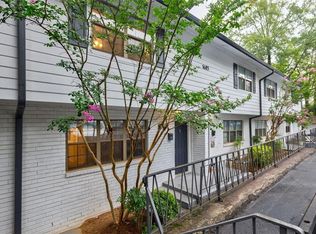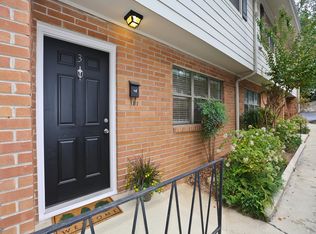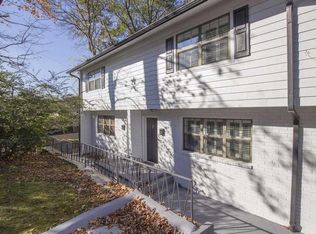Closed
$259,900
1685 Briarcliff Rd NE APT 1, Atlanta, GA 30306
2beds
1,064sqft
Townhouse, Residential
Built in 1962
653.4 Square Feet Lot
$254,800 Zestimate®
$244/sqft
$1,867 Estimated rent
Home value
$254,800
$229,000 - $283,000
$1,867/mo
Zestimate® history
Loading...
Owner options
Explore your selling options
What's special
Gorgeous Renovated End Unit Townhome located in a desirable location with everything at your fingertips! This trifecta location offers easy community to Emory, Hospitals, CDC, Fernbank Museum, Piedmont Park, Shopping Centers, Restaurants and so much more! Immaculate & move-in ready home with new HVAC system & newer Water Heater awaits you just in time for summer. As soon as you step inside, you'll be enamored by a beautiful and sun-light open floor plan, gorgeous modern fixtures & crown molding, warm easy-maintenance hardwood floors throughout, a large living room open to a separate dining room with access to a private back deck that's perfect for relaxing after a busy day. Beautifully redesigned kitchen with lots of cabinet space, built-in shelving for extra storage and all appliances included. Upper level features 2 generously sized bedrooms with hardwood floors, ample closet space and share an updated hall bathroom. Don't miss your chance on this wonderful home, schedule a tour today!
Zillow last checked: 8 hours ago
Listing updated: July 02, 2024 at 02:16am
Listing Provided by:
Nick Vinson,
Method Real Estate Advisors
Bought with:
Laura Green, 373090
Harry Norman Realtors
Source: FMLS GA,MLS#: 7388307
Facts & features
Interior
Bedrooms & bathrooms
- Bedrooms: 2
- Bathrooms: 2
- Full bathrooms: 1
- 1/2 bathrooms: 1
Primary bedroom
- Features: Split Bedroom Plan
- Level: Split Bedroom Plan
Bedroom
- Features: Split Bedroom Plan
Primary bathroom
- Features: Tub/Shower Combo
Dining room
- Features: Separate Dining Room
Kitchen
- Features: Cabinets White, Other Surface Counters, Pantry
Heating
- Central, Forced Air
Cooling
- Central Air, Electric
Appliances
- Included: Dishwasher, Dryer, Electric Range, Electric Water Heater, Microwave, Refrigerator, Washer
- Laundry: In Kitchen
Features
- Entrance Foyer, High Speed Internet, Other
- Flooring: Hardwood
- Windows: Double Pane Windows
- Basement: None
- Has fireplace: No
- Fireplace features: None
- Common walls with other units/homes: End Unit
Interior area
- Total structure area: 1,064
- Total interior livable area: 1,064 sqft
- Finished area above ground: 1,064
- Finished area below ground: 0
Property
Parking
- Total spaces: 2
- Parking features: Parking Lot, Parking Pad, Unassigned
- Has uncovered spaces: Yes
Accessibility
- Accessibility features: None
Features
- Levels: Two
- Stories: 2
- Patio & porch: Deck
- Exterior features: No Dock
- Pool features: None
- Spa features: Community
- Fencing: None
- Has view: Yes
- View description: Other
- Waterfront features: None
- Body of water: None
Lot
- Size: 653.40 sqft
- Features: Level
Details
- Additional structures: None
- Parcel number: 18 057 14 011
- Other equipment: None
- Horse amenities: None
Construction
Type & style
- Home type: Townhouse
- Architectural style: Townhouse
- Property subtype: Townhouse, Residential
- Attached to another structure: Yes
Materials
- Brick, Brick 4 Sides, Vinyl Siding
- Foundation: Slab
- Roof: Composition
Condition
- Resale
- New construction: No
- Year built: 1962
Utilities & green energy
- Electric: Other
- Sewer: Public Sewer
- Water: Public
- Utilities for property: Cable Available, Electricity Available, Phone Available, Sewer Available, Water Available
Green energy
- Energy efficient items: None
- Energy generation: None
Community & neighborhood
Security
- Security features: None
Community
- Community features: Homeowners Assoc, Near Beltline, Near Public Transport, Near Schools, Near Shopping, Near Trails/Greenway, Pool, Public Transportation, Sidewalks, Street Lights, Tennis Court(s)
Location
- Region: Atlanta
- Subdivision: Pine Pointe At Johnson Estates
HOA & financial
HOA
- Has HOA: Yes
- HOA fee: $325 monthly
- Services included: Insurance, Maintenance Grounds, Maintenance Structure, Swim, Trash, Water
- Association phone: 404-256-4200
Other
Other facts
- Body type: Other
- Ownership: Condominium
- Road surface type: Asphalt
Price history
| Date | Event | Price |
|---|---|---|
| 6/28/2024 | Pending sale | $259,999+0%$244/sqft |
Source: | ||
| 6/27/2024 | Sold | $259,9000%$244/sqft |
Source: | ||
| 5/22/2024 | Contingent | $259,999$244/sqft |
Source: | ||
| 5/21/2024 | Listed for sale | $259,999+29.4%$244/sqft |
Source: | ||
| 8/29/2019 | Sold | $201,000+43.6%$189/sqft |
Source: | ||
Public tax history
| Year | Property taxes | Tax assessment |
|---|---|---|
| 2024 | $4,557 +3.8% | $101,840 +3.9% |
| 2023 | $4,389 +16.3% | $98,040 +15.4% |
| 2022 | $3,775 +1.8% | $84,920 +1.8% |
Find assessor info on the county website
Neighborhood: North Druid Hills
Nearby schools
GreatSchools rating
- 5/10Briar Vista Elementary SchoolGrades: PK-5Distance: 0.5 mi
- 5/10Druid Hills Middle SchoolGrades: 6-8Distance: 3.9 mi
- 6/10Druid Hills High SchoolGrades: 9-12Distance: 1.4 mi
Schools provided by the listing agent
- Elementary: Briar Vista
- Middle: Druid Hills
- High: Druid Hills
Source: FMLS GA. This data may not be complete. We recommend contacting the local school district to confirm school assignments for this home.
Get a cash offer in 3 minutes
Find out how much your home could sell for in as little as 3 minutes with a no-obligation cash offer.
Estimated market value
$254,800
Get a cash offer in 3 minutes
Find out how much your home could sell for in as little as 3 minutes with a no-obligation cash offer.
Estimated market value
$254,800



