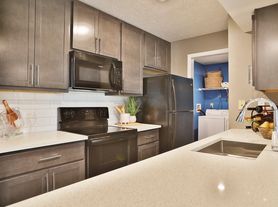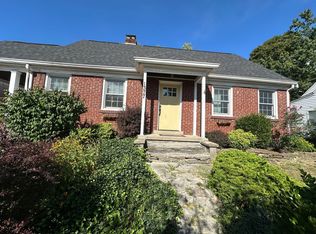Welcome to 1685 Citadel Place, a spacious single-family home in Anderson Township. Perfect for families and/or pet lovers, this home offers comfort, convenience, and plenty of room to make memories.
Property Highlights
Open and bright living spaces with large windows. Updated kitchen with plenty of cabinet space and Cozy family room with Finished basement with bonus space for playroom, office, or home gym
Attached garage + driveway parking
Outdoor Living
Enjoy a large fenced-in backyard and porch ideal for families, pets, and hanging out.
Location
Nestled on a quiet street in Anderson Township, this home is just minutes from top-rated Forest Hills schools, parks, shopping, dining, and easy highway access to 275.
Walk to Summit Elementary, Nagle Middle, Forest Hills Swim Club and Julifs park the 28-acre park a crown jewel of the Anderson Parks
Renter is responsible for all utilites and yard care.
Will need to take care of the nice
House for rent
Accepts Zillow applications
$2,245/mo
1685 Citadel Pl, Cincinnati, OH 45255
3beds
1,810sqft
Price may not include required fees and charges.
Single family residence
Available now
Cats, small dogs OK
Central air
In unit laundry
Attached garage parking
-- Heating
What's special
Finished basementLarge windowsLarge fenced-in backyardUpdated kitchenCozy family roomPlenty of cabinet space
- 17 days
- on Zillow |
- -- |
- -- |
Travel times
Facts & features
Interior
Bedrooms & bathrooms
- Bedrooms: 3
- Bathrooms: 2
- Full bathrooms: 1
- 1/2 bathrooms: 1
Cooling
- Central Air
Appliances
- Included: Dishwasher, Dryer, Microwave, Oven, Refrigerator, Washer
- Laundry: In Unit
Interior area
- Total interior livable area: 1,810 sqft
Property
Parking
- Parking features: Attached, Off Street
- Has attached garage: Yes
- Details: Contact manager
Details
- Parcel number: 5000044008900
Construction
Type & style
- Home type: SingleFamily
- Property subtype: Single Family Residence
Community & HOA
Location
- Region: Cincinnati
Financial & listing details
- Lease term: 1 Year
Price history
| Date | Event | Price |
|---|---|---|
| 10/3/2025 | Price change | $2,245-3%$1/sqft |
Source: Zillow Rentals | ||
| 9/26/2025 | Price change | $2,315-2.5%$1/sqft |
Source: Zillow Rentals | ||
| 9/17/2025 | Listed for rent | $2,375$1/sqft |
Source: Zillow Rentals | ||
| 9/2/2025 | Sold | $272,000+2.6%$150/sqft |
Source: | ||
| 7/27/2025 | Pending sale | $265,000$146/sqft |
Source: | ||

